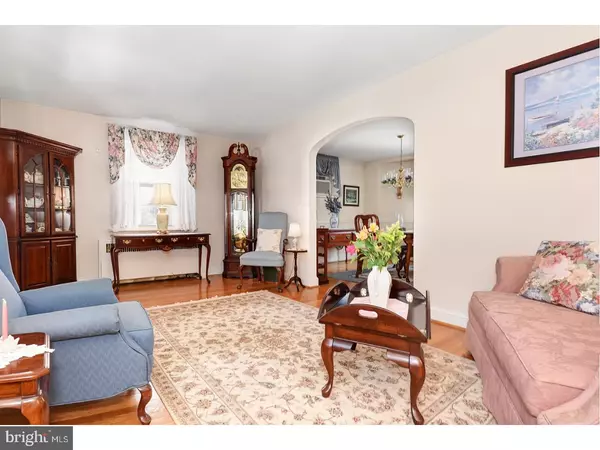$171,000
$174,900
2.2%For more information regarding the value of a property, please contact us for a free consultation.
3 Beds
3 Baths
1,771 SqFt
SOLD DATE : 05/19/2017
Key Details
Sold Price $171,000
Property Type Single Family Home
Sub Type Detached
Listing Status Sold
Purchase Type For Sale
Square Footage 1,771 sqft
Price per Sqft $96
Subdivision Kirklyn
MLS Listing ID 1000081834
Sold Date 05/19/17
Style Colonial
Bedrooms 3
Full Baths 2
Half Baths 1
HOA Y/N N
Abv Grd Liv Area 1,771
Originating Board TREND
Year Built 1950
Annual Tax Amount $6,620
Tax Year 2017
Lot Size 6,708 Sqft
Acres 0.15
Lot Dimensions 60X125
Property Description
Park-like landscaping and a charming fa ade welcome you to this meticulously maintained 3 or 4 bedroom home in the sidewalk neighborhood of Kirklyn. A newer roof, heater, circuit breakers, water heater, security system and kitchen appliances combined with tilt-in replacement windows make this turn-key property a real value! As you step into the bright and spacious LR, you'll notice beautiful hardwood floors and classic colonial styling. The formal DR, offers plenty of space for intimate meals and entertaining alike. The updated kitchen features granite countertops, space for a breakfast table and a gleaming ceramic tile floor. From the kitchen, step into the heated Sunroom, with windows that slide open to create a screened-in room for the warmer months. The cozy den with fireplace makes the perfect space for an in-law suite or guest room, featuring not only a full bath with large linen closet, but also two deep closets. Upstairs, you'll find three large bedrooms, all with wall-to-wall carpeting over hardwood floors. The Master bedroom has three sunny windows and a walk-in closet. The 2nd bedroom, perfect for an office or nursey, has two large closets (one is cedar), a vanity sink and sliders to a large 2nd floor deck with steps to the private and level back yard. The 3rd bedroom is large enough for two twin beds or one queen bed. A hall bath with tub and beautiful tile completes this floor. The finished, walk-out basement is the perfect retreat for reading, watching sports or creating a playroom. With it's powder room, laundry area, panty and utility room, this level provides a great deal of functional living space to the home. Enjoy a private driveway that leads to a unbelievable 2 car garage with generous, walk-up loft for storage. Conveniently located near shopping, restaurants and public transportation
Location
State PA
County Delaware
Area Upper Darby Twp (10416)
Zoning RESID
Rooms
Other Rooms Living Room, Dining Room, Primary Bedroom, Bedroom 2, Kitchen, Family Room, Bedroom 1, Laundry, Other
Basement Full, Outside Entrance, Fully Finished
Interior
Interior Features Ceiling Fan(s), Attic/House Fan, Kitchen - Eat-In
Hot Water Natural Gas
Heating Gas, Hot Water
Cooling Wall Unit
Flooring Wood, Fully Carpeted, Tile/Brick
Fireplaces Number 1
Fireplaces Type Gas/Propane
Equipment Built-In Range, Dishwasher, Disposal
Fireplace Y
Window Features Replacement
Appliance Built-In Range, Dishwasher, Disposal
Heat Source Natural Gas
Laundry Basement
Exterior
Exterior Feature Deck(s), Patio(s), Porch(es)
Garage Spaces 4.0
Utilities Available Cable TV
Waterfront N
Water Access N
Accessibility None
Porch Deck(s), Patio(s), Porch(es)
Parking Type Driveway, Detached Garage
Total Parking Spaces 4
Garage Y
Building
Lot Description Level, Front Yard, Rear Yard
Story 2
Sewer Public Sewer
Water Public
Architectural Style Colonial
Level or Stories 2
Additional Building Above Grade
New Construction N
Schools
High Schools Upper Darby Senior
School District Upper Darby
Others
Senior Community No
Tax ID 16-08-02033-00
Ownership Fee Simple
Security Features Security System
Read Less Info
Want to know what your home might be worth? Contact us for a FREE valuation!

Our team is ready to help you sell your home for the highest possible price ASAP

Bought with Kerry Slattery • BHHS Fox&Roach-Newtown Square

Making real estate simple, fun and easy for you!






