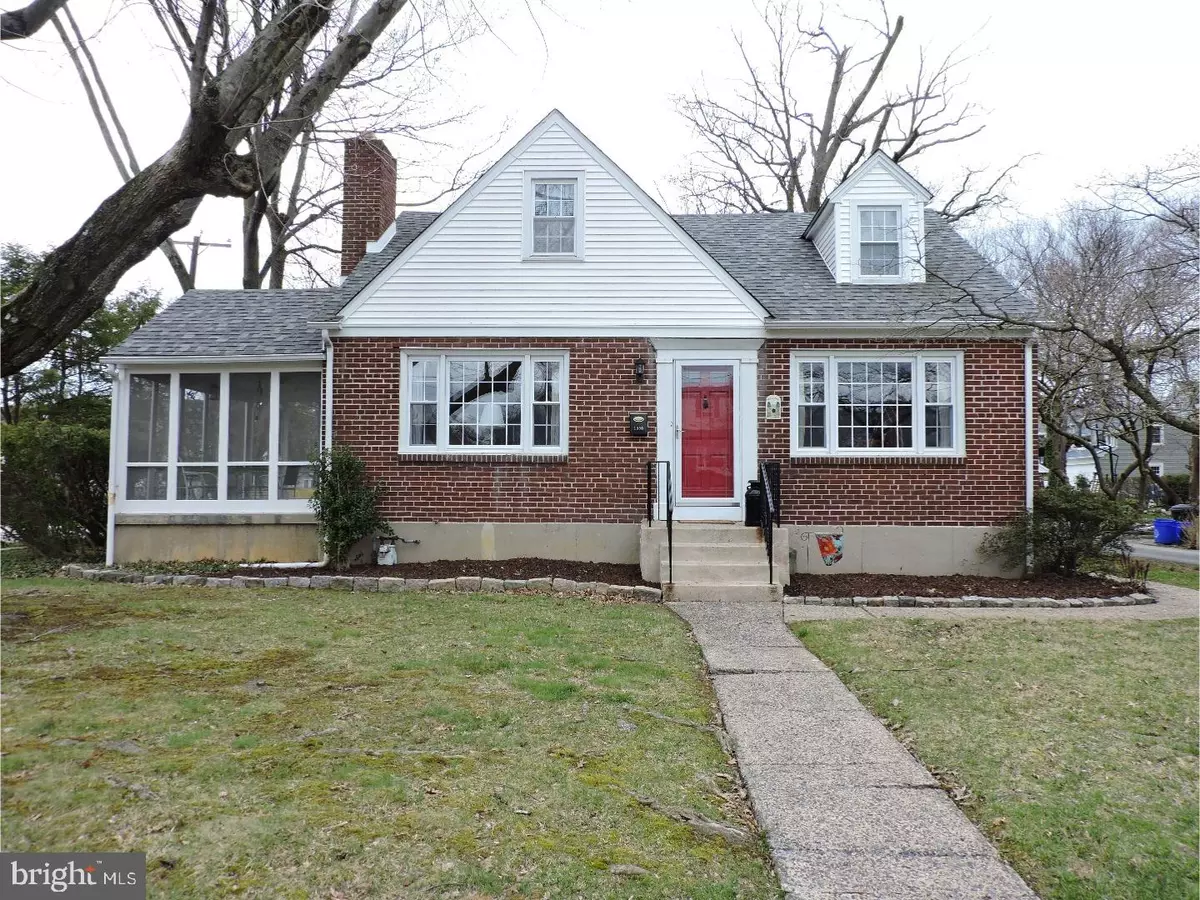$214,977
$214,977
For more information regarding the value of a property, please contact us for a free consultation.
3 Beds
3 Baths
1,675 SqFt
SOLD DATE : 06/20/2017
Key Details
Sold Price $214,977
Property Type Single Family Home
Sub Type Detached
Listing Status Sold
Purchase Type For Sale
Square Footage 1,675 sqft
Price per Sqft $128
Subdivision Drexel Hill
MLS Listing ID 1000081916
Sold Date 06/20/17
Style Cape Cod
Bedrooms 3
Full Baths 2
Half Baths 1
HOA Y/N N
Abv Grd Liv Area 1,675
Originating Board TREND
Year Built 1942
Annual Tax Amount $7,925
Tax Year 2017
Lot Size 0.262 Acres
Acres 0.26
Lot Dimensions 79X131
Property Description
THROW AWAY YOUR WISHBONE!This 3BR,2.5BA,all brick,corner cape cod has all the I WANT'S!Amazing space!EVERY LEVEL HAS A BATH!Detached 2-car garage w/loft.Private 4+ car parking on the wide black-topped d/way.Lge yd.Roof,siding capping('10).Central air!Replacement windows.Lovely h/w's on 1st&2nd flr.Open the beveled full view storm door and step into the CH w/coat closet.LR shows off a brick&wood gas('17)FP,front picture window and French doors to the side screened porch w/12 inserts-a great place to chill out,relax w/friends or send the little ones out for safe fresh air playtime.The DR,also w/pic window plus a high double window on the side,boasts a lovely chandelier.Get the"WOW"effect in the CHEF'S DELIGHT eat-in kitchen('14)complete w/GRANITE C/TOPS and WINDOW SILLS,lt maple cabinetry w/"SOFT CLOSE"drawers & doors.S/S track lights,subway tiled B/S,water filter,gas cooking,2 oversized windows & a B/I granite-topped serving cabinet just next to the exit door to the yard.Fire up the gas grille!There is a BR on the 1st fl,which can double as a den/playrm/office or mancave.You choose!Cross ventilation,a CF and coffee walls complement this room.Check out the full C/T bath with stall shower & 3-lt bar over the new mirror and the vanity sink.The closet in the hall,now used as a pantry,could be a linen closet.The possibility also exists here for a stackable W/D.At the top of the CH steps you'll find 2 more BR's,w/BI drawers,& another full bath.The MBR w/CF offers an extra bonus-a dressing rm or a room for your infant..w/a mirrored closet & access to the attic space.BR #3 shows off an alcove perfect for a desk,Tiffany blue walls,3 windows & a wide closet.The bath on this level has a newer tub & tri-mirror w/a 6-light bar over the vanity sink.The white flr tiles are hexagonal.There is a new mirror here too.The center steps to the LL direct you to the finished space,perfect for parties,exercising or a place for the gang to bring their friends.There are LOTS of closets here w/new doors,incl.a cedar-lined closet.One section is wired for a baseboard heater.Another section w/ceiling sheetrock,is all set up for a"game nite"area.The unfinished section houses the HVAC,& new 200amp electric service.A steel exit door opens to the expansive outdoor space.The BRAND NEW PR has been installed,w/vinyl beadboard wainscoting,white tile & small sink.Centrally located to many shopping centers and eateries,your future home sits pretty in a quiet area-a suburban oasis!FREE TWGWARRANTY
Location
State PA
County Delaware
Area Upper Darby Twp (10416)
Zoning RESID
Rooms
Other Rooms Living Room, Dining Room, Primary Bedroom, Bedroom 2, Kitchen, Family Room, Bedroom 1, Other, Attic
Basement Full, Outside Entrance, Drainage System, Fully Finished
Interior
Interior Features Stall Shower, Kitchen - Eat-In
Hot Water Natural Gas
Heating Gas, Forced Air
Cooling Central A/C
Flooring Wood, Tile/Brick
Fireplaces Number 1
Fireplaces Type Brick, Gas/Propane
Equipment Oven - Self Cleaning, Dishwasher, Disposal, Built-In Microwave
Fireplace Y
Window Features Replacement
Appliance Oven - Self Cleaning, Dishwasher, Disposal, Built-In Microwave
Heat Source Natural Gas
Laundry Basement
Exterior
Exterior Feature Patio(s)
Garage Spaces 5.0
Fence Other
Utilities Available Cable TV
Waterfront N
Water Access N
Roof Type Pitched,Shingle
Accessibility None
Porch Patio(s)
Parking Type On Street, Driveway, Detached Garage
Total Parking Spaces 5
Garage Y
Building
Lot Description Corner, Level, Front Yard, Rear Yard, SideYard(s)
Story 2
Foundation Concrete Perimeter
Sewer Public Sewer
Water Public
Architectural Style Cape Cod
Level or Stories 2
Additional Building Above Grade
New Construction N
Schools
Elementary Schools Hillcrest
Middle Schools Drexel Hill
High Schools Upper Darby Senior
School District Upper Darby
Others
Senior Community No
Tax ID 16-10-00399-00
Ownership Fee Simple
Acceptable Financing Conventional, VA, FHA 203(b)
Listing Terms Conventional, VA, FHA 203(b)
Financing Conventional,VA,FHA 203(b)
Read Less Info
Want to know what your home might be worth? Contact us for a FREE valuation!

Our team is ready to help you sell your home for the highest possible price ASAP

Bought with John J Dolceamore • BHHS Fox&Roach-Newtown Square

Making real estate simple, fun and easy for you!






