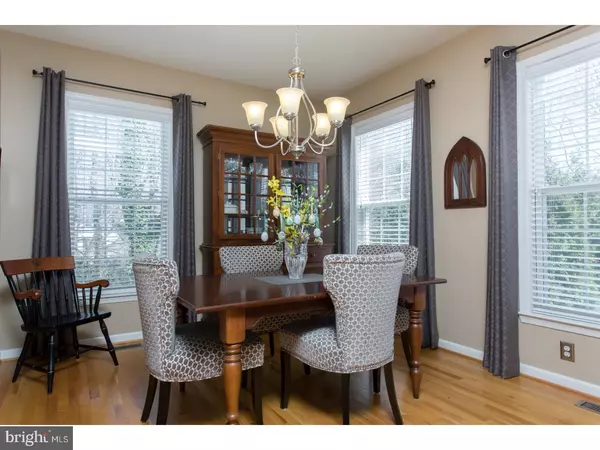$675,000
$675,000
For more information regarding the value of a property, please contact us for a free consultation.
4 Beds
4 Baths
4,732 SqFt
SOLD DATE : 06/05/2017
Key Details
Sold Price $675,000
Property Type Single Family Home
Sub Type Detached
Listing Status Sold
Purchase Type For Sale
Square Footage 4,732 sqft
Price per Sqft $142
Subdivision Gayley Square
MLS Listing ID 1000082078
Sold Date 06/05/17
Style Colonial
Bedrooms 4
Full Baths 3
Half Baths 1
HOA Y/N N
Abv Grd Liv Area 3,232
Originating Board TREND
Year Built 2006
Annual Tax Amount $10,907
Tax Year 2017
Lot Size 0.260 Acres
Acres 0.26
Lot Dimensions 102X140
Property Description
You've been looking for the home that provides the quintessential suburban experience? Look no further. You can walk to State Street to enjoy Trader Joe's, the Media Farmers Market, Dining Under The Stars at nearly 50 restaurants, or the Media Theatre. You have your choice of three different Septa options to commute to Center City Philadelphia. You can be at the airport in 15 minutes or Wilmington, Delaware in 20. Sit on your front porch overlooking the cul de sac where neighbors play pick-up Whiffle Ball, or enjoy the Trex deck and rear yard ? perfect for kicking a soccer ball or setting up a batting cage. Inside, all the first-floor comforts you are looking for ? modern open floor plan with hardwood floors, granite eat-in kitchen, a family room with gas fireplace, powder room and mudroom connecting to the 2-car garage. The second floor features four generous bedrooms and two full bathrooms, including a master bedroom suite with walk-in closet and master bath with double vanity. Since it's the perfect house, the basement is of course FINSIHED with sliders to the yard, a second family room/rec room with surround sound and a second gas fireplace, as well as a third full bathroom and an office/guest room. Ample storage space in the basement as well as the floored attic. It's everything you've been dreaming about, but, pinch yourself, it's all true!
Location
State PA
County Delaware
Area Upper Providence Twp (10435)
Zoning R-10
Direction East
Rooms
Other Rooms Living Room, Dining Room, Primary Bedroom, Bedroom 2, Bedroom 3, Kitchen, Family Room, Bedroom 1, Laundry, Other, Attic
Basement Full, Outside Entrance, Fully Finished
Interior
Interior Features Primary Bath(s), Kitchen - Island, Butlers Pantry, Ceiling Fan(s), Dining Area
Hot Water Natural Gas
Heating Gas, Forced Air
Cooling Central A/C
Flooring Wood, Fully Carpeted
Fireplaces Number 2
Fireplaces Type Gas/Propane
Equipment Built-In Range, Oven - Self Cleaning, Dishwasher, Refrigerator, Built-In Microwave
Fireplace Y
Appliance Built-In Range, Oven - Self Cleaning, Dishwasher, Refrigerator, Built-In Microwave
Heat Source Natural Gas
Laundry Main Floor
Exterior
Exterior Feature Deck(s), Porch(es)
Garage Inside Access, Garage Door Opener
Garage Spaces 5.0
Utilities Available Cable TV
Waterfront N
Water Access N
Roof Type Pitched
Accessibility None
Porch Deck(s), Porch(es)
Parking Type Driveway, Attached Garage, Other
Attached Garage 2
Total Parking Spaces 5
Garage Y
Building
Lot Description Cul-de-sac
Story 2.5
Foundation Concrete Perimeter
Sewer Public Sewer
Water Public
Architectural Style Colonial
Level or Stories 2.5
Additional Building Above Grade, Below Grade
New Construction N
Schools
Elementary Schools Media
Middle Schools Springton Lake
High Schools Penncrest
School District Rose Tree Media
Others
Senior Community No
Tax ID 35-00-01540-53
Ownership Fee Simple
Read Less Info
Want to know what your home might be worth? Contact us for a FREE valuation!

Our team is ready to help you sell your home for the highest possible price ASAP

Bought with Ken Cowperthwait • Coldwell Banker Realty

Making real estate simple, fun and easy for you!






