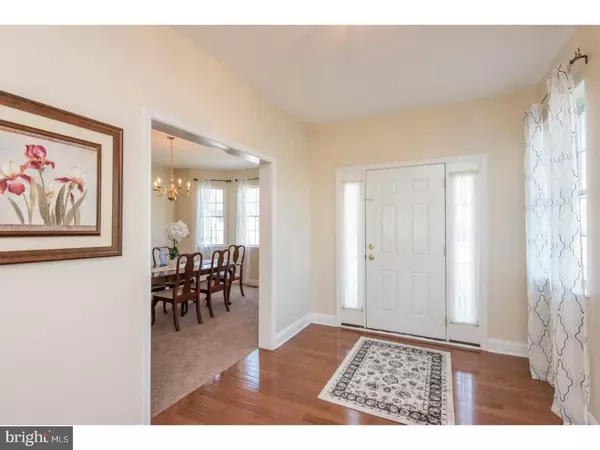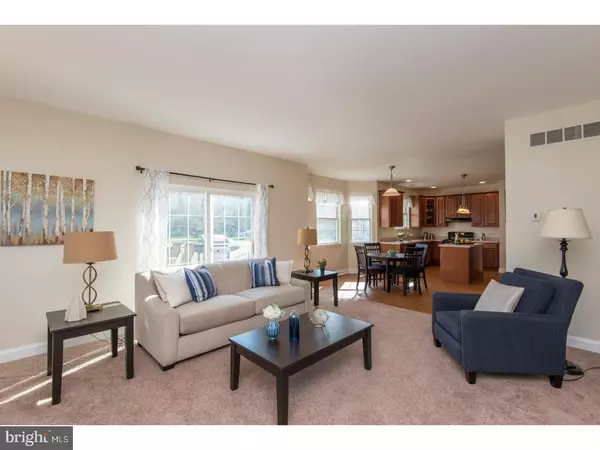$295,000
$300,000
1.7%For more information regarding the value of a property, please contact us for a free consultation.
4 Beds
3 Baths
2,540 SqFt
SOLD DATE : 06/27/2017
Key Details
Sold Price $295,000
Property Type Single Family Home
Sub Type Detached
Listing Status Sold
Purchase Type For Sale
Square Footage 2,540 sqft
Price per Sqft $116
Subdivision Stoney Crk At Naaman
MLS Listing ID 1000083050
Sold Date 06/27/17
Style Colonial
Bedrooms 4
Full Baths 2
Half Baths 1
HOA Fees $25/ann
HOA Y/N Y
Abv Grd Liv Area 2,540
Originating Board TREND
Year Built 2005
Annual Tax Amount $10,224
Tax Year 2017
Lot Size 0.419 Acres
Acres 0.42
Lot Dimensions IRR
Property Description
A great value for this well maintained and nicely decorated Center hall Colonial located in the cul-de-sac community of Stoney Creek at Naamans. The open concept floor plan and modern design is just what you've been waiting for! 1st floor features an entry Foyer with beautiful hardwood floors, Formal Dining room, Great/family room with gas fireplace, which leads to the open gourmet kitchen with center island, custom 42" cabinetry, pantry closet, dishwasher, & gas range. Convenient first floor Laundry/mud room, Powder room and attached 2 car garage w/opener. 2nd floor: Huge master suite with large walk-in closet and luxurious Master Bath, 3 additional generously sized Bedrooms and hall bath. The basement is just waiting to be finished for additional living space and all your storage needs. The private backyard oasis features a large trex deck, and plenty of space for your outdoor entertainment needs. It's a beautiful serene setting to get back to nature! New Carpets, new kitchen flooring and freshly painted, PLUS a 1 year Home Warranty. Just move-right into this conveniently located home just minutes from I-95, the Phila. Airport, the Blue Rt, 202 and Tax free shopping in Delaware. Make this the next house you call HOME!
Location
State PA
County Delaware
Area Upper Chichester Twp (10409)
Zoning RESI
Rooms
Other Rooms Living Room, Dining Room, Primary Bedroom, Bedroom 2, Bedroom 3, Kitchen, Bedroom 1, Other, Attic
Basement Full, Unfinished
Interior
Interior Features Primary Bath(s), Kitchen - Island, Ceiling Fan(s), Kitchen - Eat-In
Hot Water Natural Gas
Heating Gas, Forced Air
Cooling Central A/C
Flooring Wood, Fully Carpeted, Vinyl
Fireplaces Number 1
Equipment Oven - Self Cleaning, Dishwasher
Fireplace Y
Appliance Oven - Self Cleaning, Dishwasher
Heat Source Natural Gas
Laundry Main Floor
Exterior
Exterior Feature Deck(s)
Garage Spaces 2.0
Water Access N
Roof Type Shingle
Accessibility None
Porch Deck(s)
Attached Garage 2
Total Parking Spaces 2
Garage Y
Building
Lot Description Level
Story 2
Foundation Pilings
Sewer Public Sewer
Water Public
Architectural Style Colonial
Level or Stories 2
Additional Building Above Grade
Structure Type 9'+ Ceilings
New Construction N
Schools
School District Chichester
Others
HOA Fee Include Common Area Maintenance,Insurance
Senior Community No
Tax ID 09-00-00632-05
Ownership Fee Simple
Acceptable Financing Conventional, VA, FHA 203(b)
Listing Terms Conventional, VA, FHA 203(b)
Financing Conventional,VA,FHA 203(b)
Read Less Info
Want to know what your home might be worth? Contact us for a FREE valuation!

Our team is ready to help you sell your home for the highest possible price ASAP

Bought with Brett A Youngerman • Long & Foster Real Estate, Inc.
Making real estate simple, fun and easy for you!






