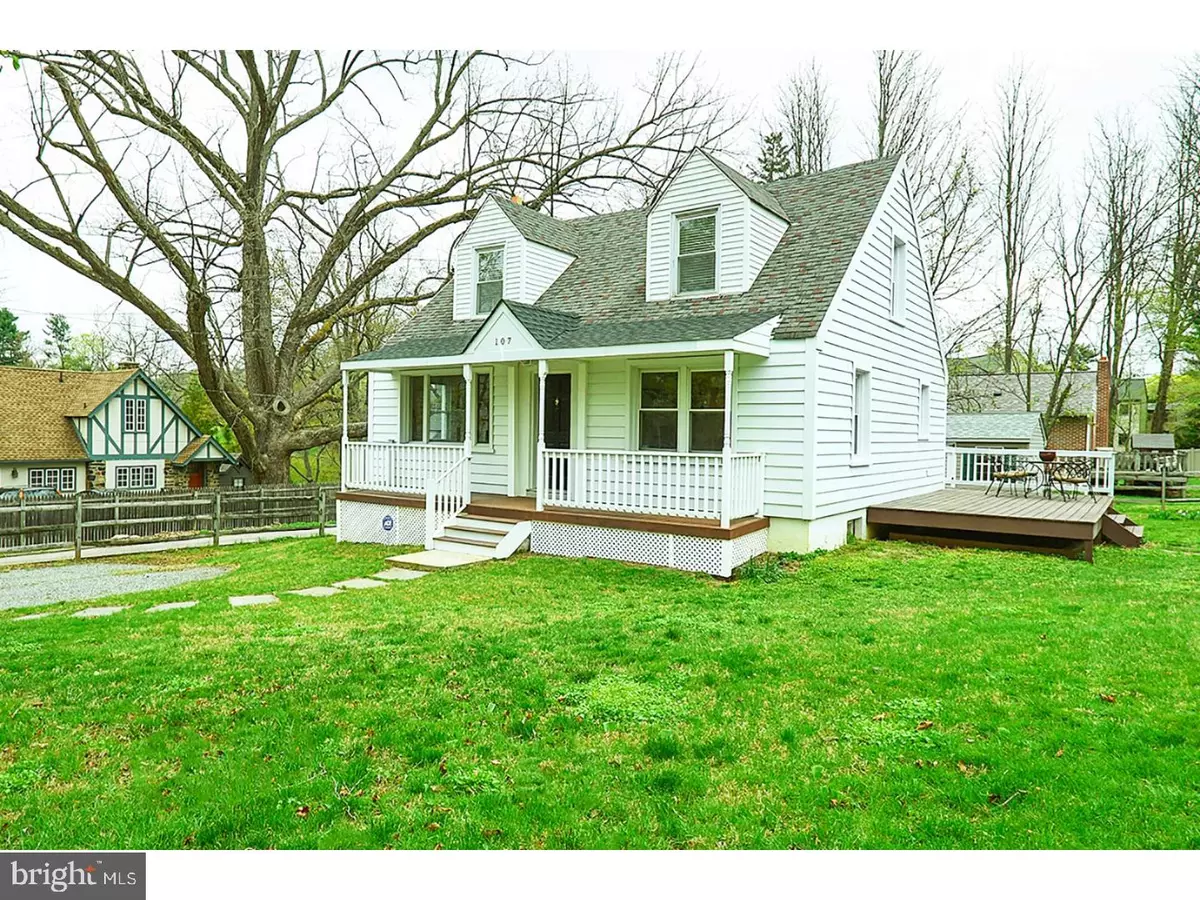$515,000
$550,000
6.4%For more information regarding the value of a property, please contact us for a free consultation.
3 Beds
4 Baths
2,162 SqFt
SOLD DATE : 07/19/2017
Key Details
Sold Price $515,000
Property Type Single Family Home
Sub Type Detached
Listing Status Sold
Purchase Type For Sale
Square Footage 2,162 sqft
Price per Sqft $238
Subdivision None Available
MLS Listing ID 1000083574
Sold Date 07/19/17
Style Cape Cod
Bedrooms 3
Full Baths 3
Half Baths 1
HOA Y/N N
Abv Grd Liv Area 2,162
Originating Board TREND
Year Built 1955
Annual Tax Amount $6,059
Tax Year 2017
Lot Size 9,801 Sqft
Acres 0.22
Lot Dimensions 82X133
Property Description
Welcome to this walk to town Cape Cod home in the adorable Village of Wayne. This home has been recently renovated and has the open floor plan for todays living. The inviting front porch greets you at the threshold of a three bedroom, three and a half bath home. A gourmet kitchen with gas cooking, custom cabinetry, granite countertops and new stainless appliances. Three fully renovated on suite baths, one for each bedroom and all carefully chosen to remain current and timeless. The third bedroom is located on the lower that has it's own entrance.There is central air conditioning, a tankless hot water heater and lower level laundry. A large deck and nice yard with private off street parking all steps from downtown. Walk to the St. Davids or Wayne train stations, shops, and your personal favorite restaurants. Only two doors away from a township park and Award winning Radnor Township Schools. The perfect home and quality of life combined! Come on in , you will feel right at home. New roof with warranty transferable to buyer.
Location
State PA
County Delaware
Area Radnor Twp (10436)
Zoning RESID
Rooms
Other Rooms Living Room, Dining Room, Primary Bedroom, Bedroom 2, Kitchen, Family Room, Bedroom 1, Attic
Basement Full, Fully Finished
Interior
Interior Features Primary Bath(s), Kitchen - Island, Butlers Pantry, Ceiling Fan(s), Stall Shower, Kitchen - Eat-In
Hot Water Natural Gas
Heating Gas, Hot Water
Cooling Central A/C
Flooring Wood
Fireplaces Number 1
Fireplaces Type Brick
Equipment Cooktop, Built-In Range, Oven - Wall, Disposal, Built-In Microwave
Fireplace Y
Window Features Replacement
Appliance Cooktop, Built-In Range, Oven - Wall, Disposal, Built-In Microwave
Heat Source Natural Gas
Laundry Lower Floor
Exterior
Exterior Feature Deck(s)
Utilities Available Cable TV
Water Access N
Roof Type Pitched,Shingle
Accessibility None
Porch Deck(s)
Garage N
Building
Lot Description Level
Story 2
Foundation Concrete Perimeter
Sewer Public Sewer
Water Public
Architectural Style Cape Cod
Level or Stories 2
Additional Building Above Grade, Shed
New Construction N
Schools
Elementary Schools Radnor
Middle Schools Radnor
High Schools Radnor
School District Radnor Township
Others
Senior Community No
Tax ID 36-02-01325-00
Ownership Fee Simple
Security Features Security System
Acceptable Financing Conventional
Listing Terms Conventional
Financing Conventional
Read Less Info
Want to know what your home might be worth? Contact us for a FREE valuation!

Our team is ready to help you sell your home for the highest possible price ASAP

Bought with Mary S Mansfield • BHHS Fox & Roach Wayne-Devon
Making real estate simple, fun and easy for you!






