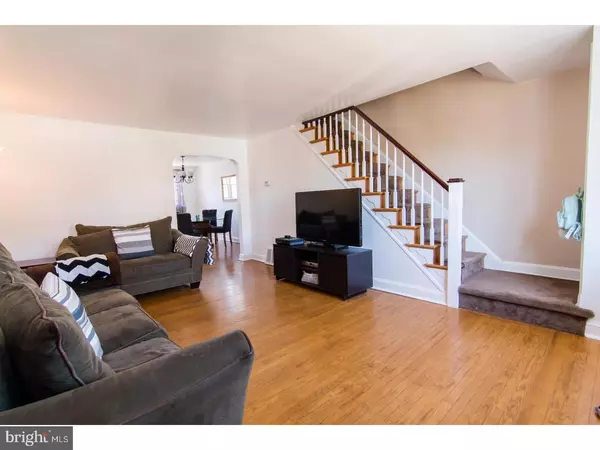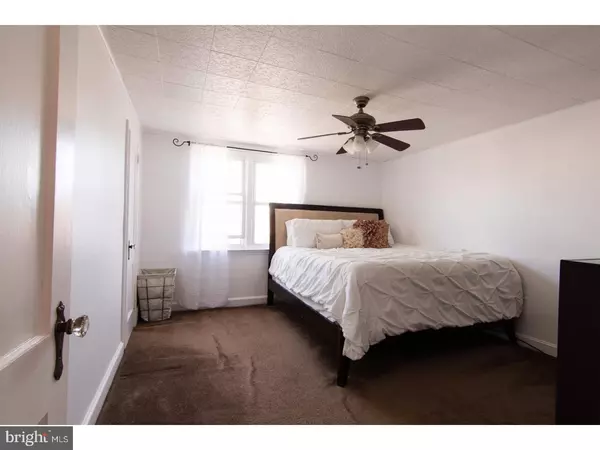$134,900
$134,900
For more information regarding the value of a property, please contact us for a free consultation.
3 Beds
2 Baths
1,088 SqFt
SOLD DATE : 08/25/2017
Key Details
Sold Price $134,900
Property Type Townhouse
Sub Type Interior Row/Townhouse
Listing Status Sold
Purchase Type For Sale
Square Footage 1,088 sqft
Price per Sqft $123
Subdivision None Available
MLS Listing ID 1000083632
Sold Date 08/25/17
Style Traditional
Bedrooms 3
Full Baths 2
HOA Y/N N
Abv Grd Liv Area 1,088
Originating Board TREND
Year Built 1949
Annual Tax Amount $5,084
Tax Year 2017
Lot Size 3,180 Sqft
Acres 0.07
Lot Dimensions 16X210
Property Description
Welcome Home!!! This well maintained home features 3 bedrooms, 2 full baths, an updated kitchen, full finished basement and much more! The beautiful hardwood floors carry throughout the first floor into the updated kitchen with granite counter tops. Second floor has three bedrooms and an updated hall bath. The basement is finished with full bathroom as well as plenty of storage. The entire home has been freshly painted, new roof (2011) brand new water heater (2017)and an ADT security system! This home is located on a quiet U-Shaped street with a large backyard that is rarely found in this area! Within walking distance to schools, playgrounds, the Quarry Center Shopping as well as pubic transportation. Schedule your showing today!
Location
State PA
County Delaware
Area Upper Darby Twp (10416)
Zoning RES
Rooms
Other Rooms Living Room, Dining Room, Primary Bedroom, Bedroom 2, Kitchen, Bedroom 1, Attic
Basement Full, Fully Finished
Interior
Interior Features Ceiling Fan(s), Breakfast Area
Hot Water Natural Gas
Heating Gas, Forced Air
Cooling Central A/C
Flooring Wood, Fully Carpeted
Fireplace N
Heat Source Natural Gas
Laundry Basement
Exterior
Garage Spaces 1.0
Water Access N
Roof Type Flat
Accessibility None
Total Parking Spaces 1
Garage N
Building
Lot Description Front Yard, Rear Yard
Story 2
Foundation Concrete Perimeter
Sewer Public Sewer
Water Public
Architectural Style Traditional
Level or Stories 2
Additional Building Above Grade
New Construction N
Schools
Elementary Schools Hillcrest
Middle Schools Drexel Hill
High Schools Upper Darby Senior
School District Upper Darby
Others
Senior Community No
Tax ID 16-08-02184-00
Ownership Fee Simple
Security Features Security System
Acceptable Financing Conventional, VA, FHA 203(b)
Listing Terms Conventional, VA, FHA 203(b)
Financing Conventional,VA,FHA 203(b)
Read Less Info
Want to know what your home might be worth? Contact us for a FREE valuation!

Our team is ready to help you sell your home for the highest possible price ASAP

Bought with Kelley M Maturo • BHHS Fox&Roach-Newtown Square
Making real estate simple, fun and easy for you!






