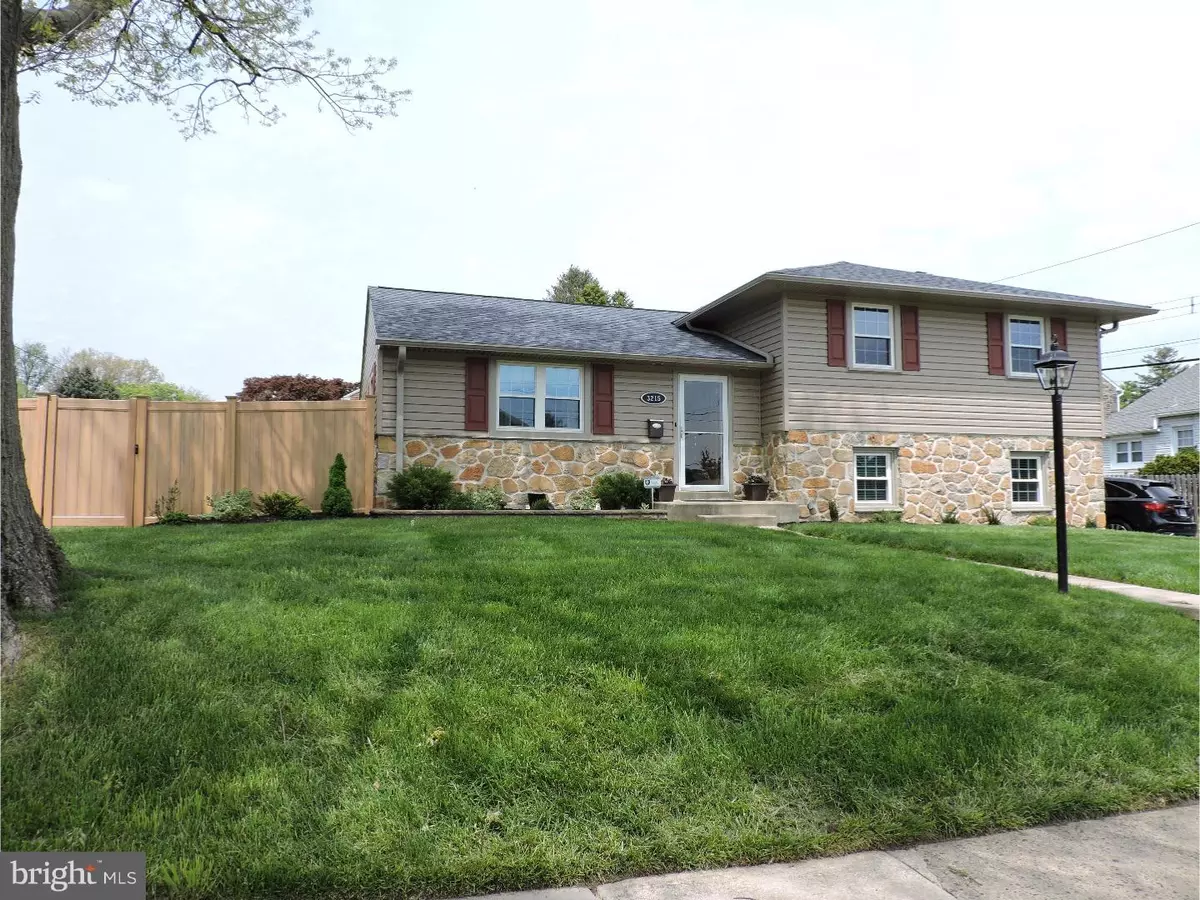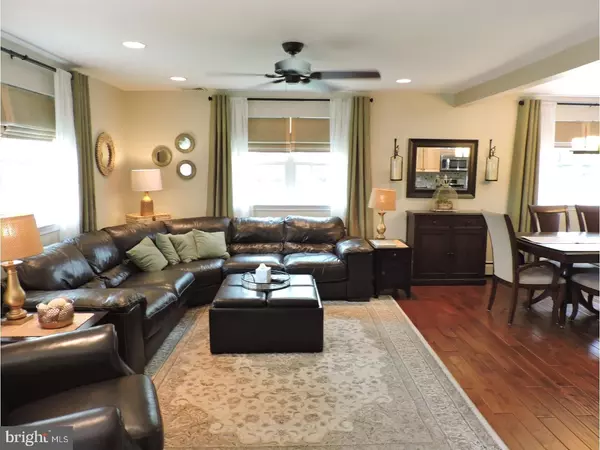$276,000
$274,977
0.4%For more information regarding the value of a property, please contact us for a free consultation.
4 Beds
3 Baths
1,974 SqFt
SOLD DATE : 06/27/2017
Key Details
Sold Price $276,000
Property Type Single Family Home
Sub Type Detached
Listing Status Sold
Purchase Type For Sale
Square Footage 1,974 sqft
Price per Sqft $139
Subdivision Drexel Hill
MLS Listing ID 1000084400
Sold Date 06/27/17
Style Traditional,Split Level
Bedrooms 4
Full Baths 3
HOA Y/N N
Abv Grd Liv Area 1,974
Originating Board TREND
Year Built 1958
Annual Tax Amount $8,894
Tax Year 2017
Lot Size 7,100 Sqft
Acres 0.16
Lot Dimensions 75X100
Property Description
You'll never want for any of life's little pleasures here! Fabulous looking 4-level split ...inside and out! Amazing space! Everything has been done to perfection! Decorated to perfection. Terrific window treatments.New hardware t/o, new windows, doors, siding, gutters. Recessed lights everywhere. All but one closet has a light. Modern color scheme,landscaped exterior.CA new fencing,2 patio's (one covered),deck,gorgeous shed. New 3/4" distressed HW's on open concept 1st level.Amazing chef's kitchen w/new LG SS appliances,butcher block peninsula, 5 burner stove. Light wood wide width flooring in LL family rm.4th BR on LL walk out area plus full Bath--could be inlaw quarters.You can walk in to the lower level from the driveway....no steps! Three bedrooms on the 2nd level and 2 full baths. Master BR has it's own bath with shower.Lowest level shows off yet more living space...a full,finished room with loads of space!Crown boiler and new hot water heater.LL mudroom w/ front load washer and dryer plus space to fold clothes and lots of oak cabinetry.Keep an eye out for more details here by 5/1.
Location
State PA
County Delaware
Area Upper Darby Twp (10416)
Zoning RES
Rooms
Other Rooms Living Room, Dining Room, Primary Bedroom, Bedroom 2, Bedroom 3, Kitchen, Family Room, Bedroom 1, In-Law/auPair/Suite, Laundry, Other
Basement Full, Outside Entrance, Fully Finished
Interior
Interior Features Primary Bath(s), Skylight(s), Ceiling Fan(s), Stall Shower, Kitchen - Eat-In
Hot Water Natural Gas
Heating Gas, Hot Water, Baseboard, Zoned, Programmable Thermostat
Cooling Central A/C
Flooring Wood, Fully Carpeted, Tile/Brick
Fireplaces Number 1
Fireplaces Type Gas/Propane
Equipment Oven - Self Cleaning, Dishwasher, Disposal, Energy Efficient Appliances, Built-In Microwave
Fireplace Y
Window Features Energy Efficient,Replacement
Appliance Oven - Self Cleaning, Dishwasher, Disposal, Energy Efficient Appliances, Built-In Microwave
Heat Source Natural Gas
Laundry Lower Floor
Exterior
Exterior Feature Deck(s), Patio(s)
Garage Spaces 3.0
Fence Other
Utilities Available Cable TV
Waterfront N
Water Access N
Roof Type Pitched,Shingle
Accessibility None
Porch Deck(s), Patio(s)
Parking Type On Street, Driveway
Total Parking Spaces 3
Garage N
Building
Lot Description Corner, Level, Front Yard, Rear Yard, SideYard(s)
Story Other
Sewer Public Sewer
Water Public
Architectural Style Traditional, Split Level
Level or Stories Other
Additional Building Above Grade
Structure Type Cathedral Ceilings
New Construction N
Schools
Elementary Schools Hillcrest
Middle Schools Drexel Hill
High Schools Upper Darby Senior
School District Upper Darby
Others
Senior Community No
Tax ID 16-08-00753-01
Ownership Fee Simple
Acceptable Financing Conventional, VA, FHA 203(b)
Listing Terms Conventional, VA, FHA 203(b)
Financing Conventional,VA,FHA 203(b)
Read Less Info
Want to know what your home might be worth? Contact us for a FREE valuation!

Our team is ready to help you sell your home for the highest possible price ASAP

Bought with Michael P. Diggin • RE/MAX Town & Country

Making real estate simple, fun and easy for you!






