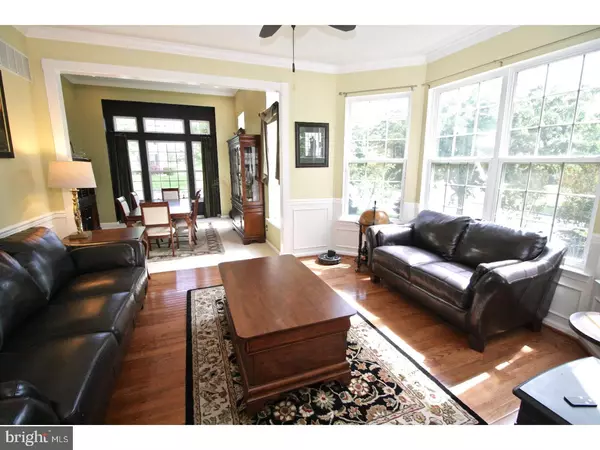$485,000
$509,900
4.9%For more information regarding the value of a property, please contact us for a free consultation.
4 Beds
4 Baths
4,056 SqFt
SOLD DATE : 07/31/2017
Key Details
Sold Price $485,000
Property Type Single Family Home
Sub Type Detached
Listing Status Sold
Purchase Type For Sale
Square Footage 4,056 sqft
Price per Sqft $119
Subdivision Indian Rock
MLS Listing ID 1000085018
Sold Date 07/31/17
Style Colonial
Bedrooms 4
Full Baths 3
Half Baths 1
HOA Fees $25/ann
HOA Y/N Y
Abv Grd Liv Area 4,056
Originating Board TREND
Year Built 2005
Annual Tax Amount $11,392
Tax Year 2017
Lot Size 0.318 Acres
Acres 0.32
Lot Dimensions 100 X 90
Property Description
Showings start Sunday May 13! Absolute perfection in this pristine home w/a unique, multi-functional open floorplan. Enter to 2 story foyer with hardwood floors that leads into a spacious room w/10 ft ceilings, recessed lighting, a bay window & decorative transom windows: perfect for a Dining Rm, Living Rm, playroom or office. Step up into the current Living Rm w/bay window, hardwood floors & ceiling fan, which could also serve many purposes. Kitchen w/recessed lights, upgraded cabinets & light fixtures, corian countertops, ceramic tile backsplash, hardwood floors, double wall oven, gas cooktop, pantry closet & sliders w/transom window to the large rear deck. Step down into the sunken Family Rm w/gas fireplace, recessed lights, hardwood floors, ceiling fan and built-in speaker surround sound. Around the corner, the first floor Laundry Rm features built-in cabinetry, beadboard molding, & wood grain tile flooring. A coat closet & Powder Rm w/hardwood floors, a pedestal sink & bronze fixtures finish off the first floor. Turned staircase leads to second story Main Bedroom w/double door entry, cathedral ceiling w/fan, 2 walk-in closets w/custom closet organizers, & Main Bathroom w/soaking tub, stall shower, extended vanity w/make-up area, & ceramic tile. Large Hall Bath w/white ceramic tile & oversized vanity. 3 additional spacious Bedrooms w/ ceiling fans complete the second floor. Finished daylight walkout Basement is perfect for entertaining w/recessed lighting, upgraded carpet & padding, built-in surround sound ceiling speakers, custom beadboard-finished bar w/tile countertop, ceramic tile flooring, & built in cabinetry w/ mirrored backing & a built-in space for full size refrigerator. Basement also boasts a full bath w/ceramic tile floors & stall shower, a wine closet, a large walk-in closet & 2 storage spaces (one currently being used as a workshop). Exit the sliders to the rear yard w/large hidden storage shed, a playset & playhouse & an expanse of landscaping offering a private backyard oasis. Many of the windows are tinted so the sunlight can shine in w/out worry of fading floors & furniture. The home also has an upgraded HVAC w/a whole house humidifier. Easy access to major roads Rt 1, Rt 202, Rt 322, easy commute to Wilmington, Philadelphia & West Chester and train lines. You won't be able to wait to pack your bags and move in!
Location
State PA
County Delaware
Area Aston Twp (10402)
Zoning R
Rooms
Other Rooms Living Room, Dining Room, Primary Bedroom, Bedroom 2, Bedroom 3, Kitchen, Family Room, Bedroom 1, Laundry, Other
Basement Full, Outside Entrance, Fully Finished
Interior
Interior Features Primary Bath(s), Kitchen - Island, Butlers Pantry, Ceiling Fan(s), Wet/Dry Bar, Stall Shower, Kitchen - Eat-In
Hot Water Natural Gas
Heating Gas, Forced Air
Cooling Central A/C
Flooring Wood, Fully Carpeted, Tile/Brick
Fireplaces Number 1
Equipment Cooktop, Oven - Double, Disposal
Fireplace Y
Window Features Bay/Bow
Appliance Cooktop, Oven - Double, Disposal
Heat Source Natural Gas
Laundry Main Floor
Exterior
Exterior Feature Deck(s), Patio(s)
Garage Inside Access, Garage Door Opener
Garage Spaces 5.0
Utilities Available Cable TV
Waterfront N
Water Access N
Roof Type Pitched,Shingle
Accessibility None
Porch Deck(s), Patio(s)
Parking Type Driveway, Attached Garage, Other
Attached Garage 2
Total Parking Spaces 5
Garage Y
Building
Lot Description Corner, Cul-de-sac, Front Yard, Rear Yard, SideYard(s)
Story 2
Foundation Concrete Perimeter
Sewer Public Sewer
Water Public
Architectural Style Colonial
Level or Stories 2
Additional Building Above Grade
Structure Type Cathedral Ceilings,9'+ Ceilings
New Construction N
Schools
Middle Schools Northley
High Schools Sun Valley
School District Penn-Delco
Others
HOA Fee Include Common Area Maintenance
Senior Community No
Tax ID 02-00-02617-67
Ownership Fee Simple
Security Features Security System
Read Less Info
Want to know what your home might be worth? Contact us for a FREE valuation!

Our team is ready to help you sell your home for the highest possible price ASAP

Bought with Scott Patrick • Patterson-Schwartz-Hockessin

Making real estate simple, fun and easy for you!






