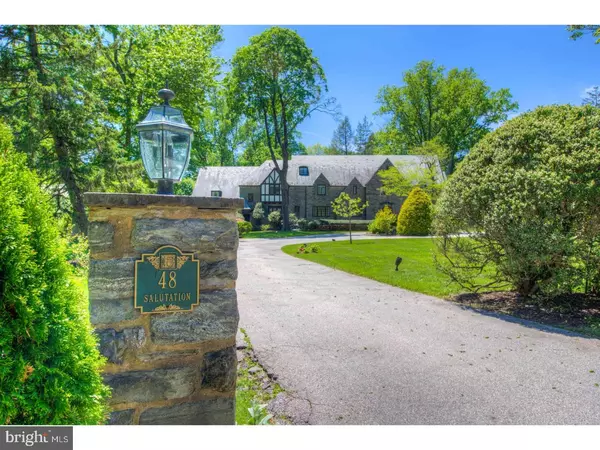$1,955,000
$2,049,000
4.6%For more information regarding the value of a property, please contact us for a free consultation.
7 Beds
8 Baths
8,051 SqFt
SOLD DATE : 07/31/2017
Key Details
Sold Price $1,955,000
Property Type Single Family Home
Sub Type Detached
Listing Status Sold
Purchase Type For Sale
Square Footage 8,051 sqft
Price per Sqft $242
Subdivision None Available
MLS Listing ID 1000085234
Sold Date 07/31/17
Style Tudor
Bedrooms 7
Full Baths 5
Half Baths 3
HOA Y/N N
Abv Grd Liv Area 8,051
Originating Board TREND
Year Built 1930
Annual Tax Amount $45,179
Tax Year 2017
Lot Size 2.126 Acres
Acres 2.13
Lot Dimensions 309X458
Property Description
Welcome to 48 Tunbridge Rd, an exquisitely renovated 1930's Grand Manor Tudor set in the estate section of Haverford. This elegant home carefully blends the stunning architectural features, millwork and craftsmanship of a by-gone era with beautiful updates and refinements to suit the most discerning buyer. This stunning residence is set on over 2 park-like acres and includes a flagstone patio, pool, spa and pool house. The home features over 8,000 sq. ft. with 7 bedrooms, 5 full and 3 half baths. Enter through a spacious foyer with powder room into a gracious living room with gas fireplace, wide-planked oak floors and built-ins. This leads into a family room with a wall of windows and an entertainment center with wet bar. A library with custom wood panels leads to a formal dining room and then onto the cook's kitchen, complete with butler's pantry, granite countertops and island, commercial grade stainless steel appliances, new utility closet and new walk-in pantry. A charming breakfast room sits off the kitchen and leads to the new Breezeway addition with a new powder room, laundry room, mudroom with cubbies and outside entrance,entrance to the garage and stairs to the basement. The Master suite is a private oasis, complete with wood-burning fireplace, vaulted ceiling,decorative Juliet balcony, sitting room, dressing room and a new master bath with marble countertops, shower and floor. Bedrooms #2 and #3 are a Jack and Jill with a shared updated bath, Bedroom #4 is en suite. The second floor is completed with a private area off the back stairs that has 2 bedrooms and a bath ? perfect for a nanny or in-law suite. The third floor has an additional bedroom and new bath, cedar closet and large floored attic. The completely renovated basement contains a temperature and humidity controlled library and new powder room for the avid reader. A perfect home for the most discriminating buyer who enjoys classic elegance with amenities for today's lifestyle.
Location
State PA
County Delaware
Area Haverford Twp (10422)
Zoning RES
Rooms
Other Rooms Living Room, Dining Room, Primary Bedroom, Bedroom 2, Bedroom 3, Kitchen, Family Room, Bedroom 1, Laundry, Other, Attic
Basement Full
Interior
Interior Features Kitchen - Island, Butlers Pantry, Skylight(s), Ceiling Fan(s), Stain/Lead Glass, Wet/Dry Bar, Stall Shower, Dining Area
Hot Water Natural Gas
Heating Oil, Gas, Hot Water, Steam
Cooling Central A/C
Flooring Wood, Fully Carpeted, Tile/Brick, Stone, Marble
Fireplaces Number 2
Equipment Cooktop, Oven - Double, Dishwasher, Refrigerator, Disposal
Fireplace Y
Window Features Replacement
Appliance Cooktop, Oven - Double, Dishwasher, Refrigerator, Disposal
Heat Source Oil, Natural Gas, Other
Laundry Main Floor
Exterior
Exterior Feature Patio(s)
Garage Spaces 6.0
Pool In Ground
Utilities Available Cable TV
Water Access N
Roof Type Slate
Accessibility None
Porch Patio(s)
Attached Garage 3
Total Parking Spaces 6
Garage Y
Building
Lot Description Level, Front Yard, Rear Yard, SideYard(s)
Story 3+
Sewer Public Sewer
Water Public
Architectural Style Tudor
Level or Stories 3+
Additional Building Above Grade
Structure Type Cathedral Ceilings
New Construction N
Schools
High Schools Haverford Senior
School District Haverford Township
Others
Senior Community No
Tax ID 22-04-00051-00
Ownership Fee Simple
Security Features Security System
Read Less Info
Want to know what your home might be worth? Contact us for a FREE valuation!

Our team is ready to help you sell your home for the highest possible price ASAP

Bought with Robin R. Gordon • BHHS Fox & Roach - Haverford Sales Office
Making real estate simple, fun and easy for you!






