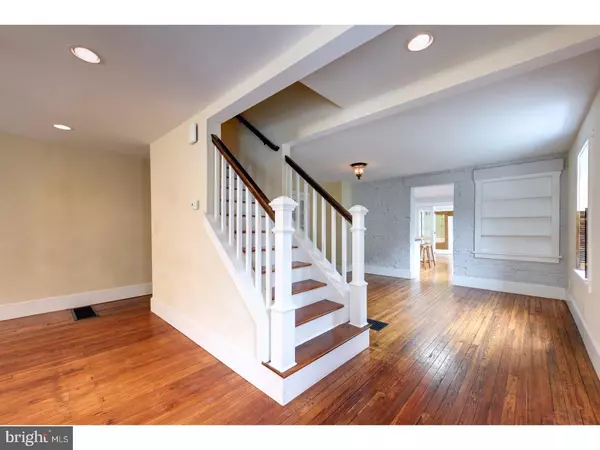$430,000
$449,500
4.3%For more information regarding the value of a property, please contact us for a free consultation.
4 Beds
3 Baths
1,944 SqFt
SOLD DATE : 08/30/2017
Key Details
Sold Price $430,000
Property Type Single Family Home
Sub Type Twin/Semi-Detached
Listing Status Sold
Purchase Type For Sale
Square Footage 1,944 sqft
Price per Sqft $221
Subdivision None Available
MLS Listing ID 1000086118
Sold Date 08/30/17
Style Colonial
Bedrooms 4
Full Baths 2
Half Baths 1
HOA Y/N N
Abv Grd Liv Area 1,944
Originating Board TREND
Year Built 1900
Annual Tax Amount $5,091
Tax Year 2017
Lot Size 4,530 Sqft
Acres 0.1
Lot Dimensions 0X0
Property Description
Welcome to 115 Francis Avenue, a nicely updated and upgraded 4 bedroom home in highly coveted Walkable Wayne. This is a terrific, sun drenched home in move in condition just a short stroll to the shops, restaurants and train station of downtown Wayne. A seamless blending of Old World charm and modern updating. The charming covered front porch leads to the open floor plan of the main level offering spacious living and dining rooms with exposed brick, built in shelving and closet space featuring glass paneled French doors. The gourmet kitchen features a vaulted ceiling with skylight, granite counter tops, handsome cabinetry and open shelving, a butcher block center island and stainless steel appliances. Glass paneled French doors open to the wonderful family room/sunroom with sliding glass doors opening to the back porch overlooking the rear yard. The second level offers a spacious master bedroom and a sumptuous, fully renovated bathroom with jetted tub and a fully tiled shower. A second bedroom contains the conveniently located laundry closet. The third floor offers two additional bedrooms serviced by a full, updated bathroom. A full basement offers tremendous storage possibilities. The covered front porch is a perfect spot to sip a drink and just relax before walking over to meet friends for dinner. Deep window sills, gleaming hardwood flooring on all living levels, recessed lighting, ceiling fans, a fenced rear yard with storage shed, updated windows and well maintained systems all combine to create a wonderful place to call home. A very rare opportunity to own an updated home in one of the most sought after locations of the Main Line. Located in the award winning Radnor School District. A true gem. Welcome home.
Location
State PA
County Delaware
Area Radnor Twp (10436)
Zoning R10
Rooms
Other Rooms Living Room, Dining Room, Primary Bedroom, Bedroom 2, Bedroom 3, Kitchen, Family Room, Bedroom 1
Basement Full, Unfinished
Interior
Interior Features Kitchen - Island, Skylight(s), Ceiling Fan(s), Stall Shower, Kitchen - Eat-In
Hot Water Electric
Heating Gas, Forced Air
Cooling Central A/C
Flooring Wood
Equipment Built-In Range, Dishwasher, Built-In Microwave
Fireplace N
Appliance Built-In Range, Dishwasher, Built-In Microwave
Heat Source Natural Gas
Laundry Upper Floor
Exterior
Exterior Feature Porch(es)
Water Access N
Accessibility None
Porch Porch(es)
Garage N
Building
Story 3+
Sewer Public Sewer
Water Public
Architectural Style Colonial
Level or Stories 3+
Additional Building Above Grade, Shed
New Construction N
Schools
Elementary Schools Wayne
Middle Schools Radnor
High Schools Radnor
School District Radnor Township
Others
Senior Community No
Tax ID 36-01-00262-00
Ownership Fee Simple
Read Less Info
Want to know what your home might be worth? Contact us for a FREE valuation!

Our team is ready to help you sell your home for the highest possible price ASAP

Bought with Christina Faidley • Coldwell Banker Realty
Making real estate simple, fun and easy for you!






