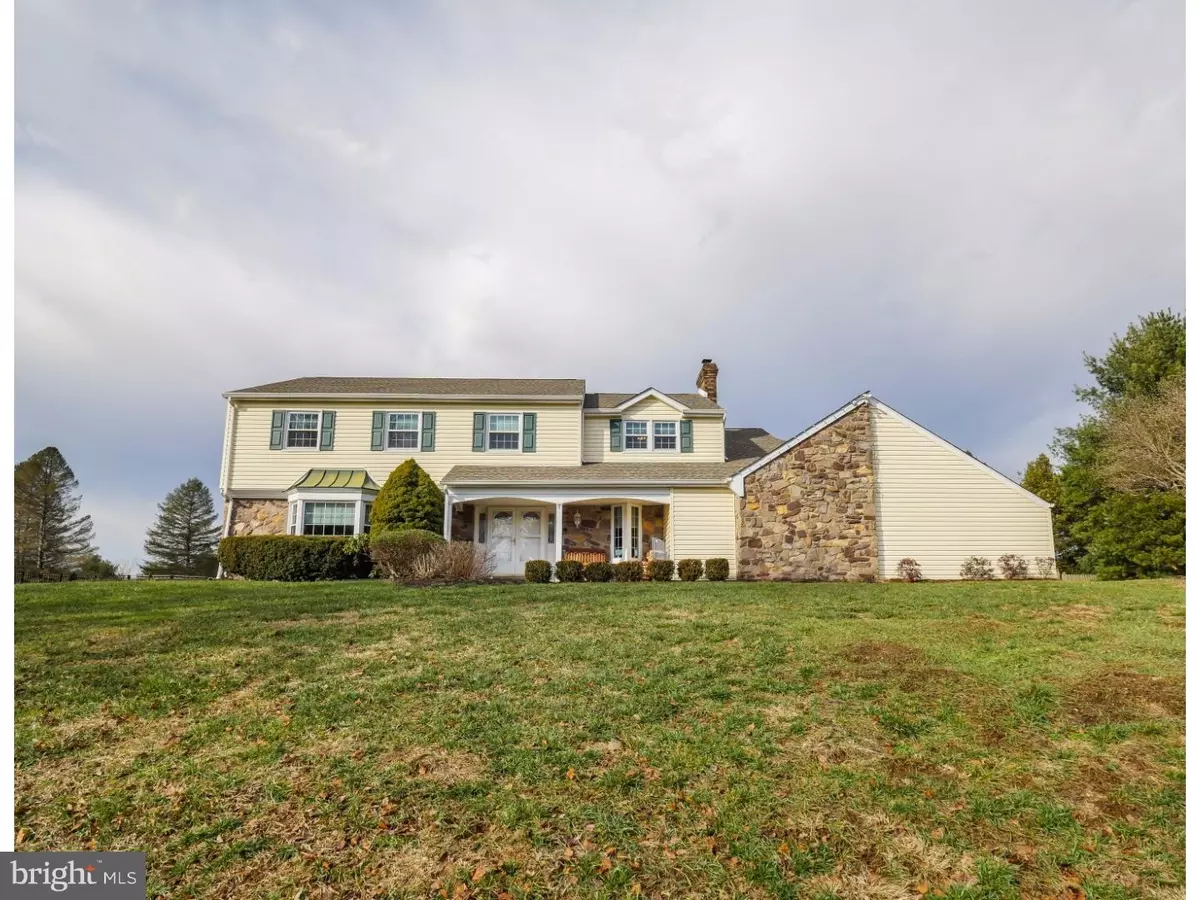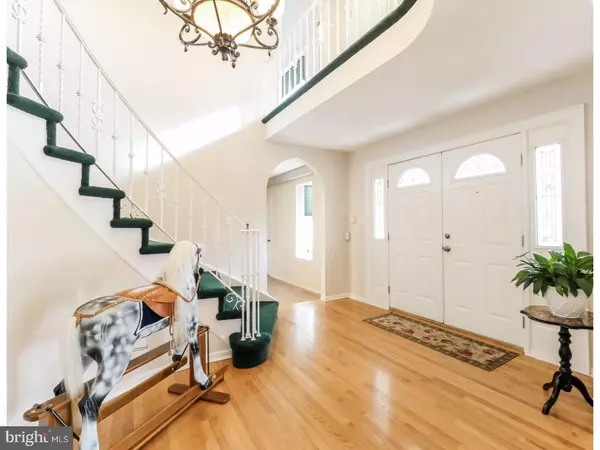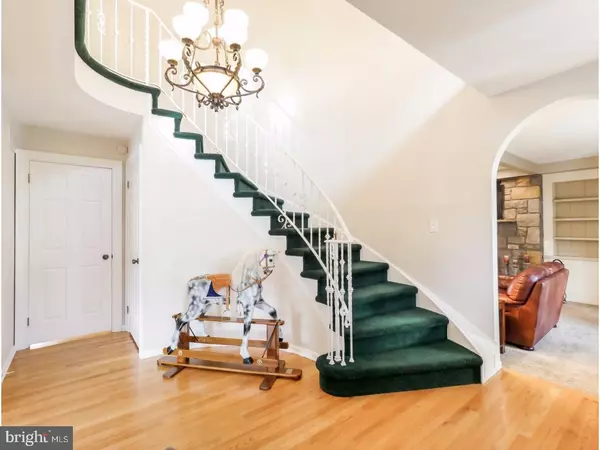$600,000
$599,900
For more information regarding the value of a property, please contact us for a free consultation.
5 Beds
3 Baths
3,222 SqFt
SOLD DATE : 03/15/2017
Key Details
Sold Price $600,000
Property Type Single Family Home
Sub Type Detached
Listing Status Sold
Purchase Type For Sale
Square Footage 3,222 sqft
Price per Sqft $186
Subdivision Shires Crossing
MLS Listing ID 1002602155
Sold Date 03/15/17
Style Colonial
Bedrooms 5
Full Baths 3
HOA Fees $13
HOA Y/N Y
Abv Grd Liv Area 3,222
Originating Board TREND
Year Built 1975
Annual Tax Amount $9,093
Tax Year 2017
Lot Size 0.560 Acres
Acres 0.56
Lot Dimensions 135X180
Property Description
Tucked into historic Washington Crossing, the community of Shires Crossing presents an overly spacious home nestled on half an acre boasting great outdoor living, long views, a swimming pool and access to the Delaware Canal Path just a short walk away. From the quaint covered sitting porch, the grand foyer greets you with gorgeous hardwood floors and a sweeping staircase. Enhanced dental trim graces the entry to the living room that enjoys an extended alcove lined with windows. The hardwood floors continue as the formal entertaining area segway to the dining room. Giving the chef a bright and fresh ambiance the kitchen is highlighted by an adjoining casual dining area, offers an abundance of cabinetry, high hat lighting, tiled backsplash, a built-in desk and a wide picture window over the sink for enjoying the view. Passing through an arched entry to the family room, you will feel submersed in the charm of country living as exposed beams, a floor-to-ceiling stone hearth flanked with built-ins and cozy plush carpeting come together to create a wonderful gathering space. The tiled sunroom frames the views of the deep backyard and surrounding farmland to give you a relaxed retreat throughout the year. There is also a huge bonus room that can serve as a fifth bedroom, while the laundry, garage entrance and a full bath complete this level. The open upper landing offers a window seat and extra closet storage as it wraps around to the master suite. This vast bedroom area gives the owners a separate sitting area and has windows on either side for an infusion of natural light throughout the day. A dressing and vanity area includes his-and-her closets and a master with updated shower boasting dual showerheads and beautiful tile detail. Three additional bedrooms all have ample closet space. The shared hall bath includes a tub and separate glass shower enclosure. Downstairs adds a vast amount of living space with varied activity area and lots of recessed shelving. Outdoor living will be enjoyed on the expansive patio that overlooks the level and fenced backyard. You also will enjoy the preserved open space beyond that adds to your sense of privacy. The swimming pool is bordered with thoughtfully planted evergreen trees and has plenty of space for sunning and poolside seating. Within the community you have direct access to the Delaware State Park Canal path for added recreation of walking, biking or kayaking. Call today for your personal tour.
Location
State PA
County Bucks
Area Upper Makefield Twp (10147)
Zoning CR1
Rooms
Other Rooms Living Room, Dining Room, Primary Bedroom, Bedroom 2, Bedroom 3, Kitchen, Family Room, Bedroom 1, Other, Attic
Basement Full, Fully Finished
Interior
Interior Features Primary Bath(s), Kitchen - Eat-In
Hot Water Electric
Heating Oil, Forced Air
Cooling Central A/C
Flooring Wood, Fully Carpeted, Tile/Brick
Fireplaces Number 1
Fireplaces Type Stone
Fireplace Y
Heat Source Oil
Laundry Main Floor
Exterior
Exterior Feature Deck(s), Patio(s), Porch(es)
Garage Spaces 5.0
Fence Other
Pool In Ground
Amenities Available Tennis Courts
Water Access N
Roof Type Pitched,Shingle
Accessibility None
Porch Deck(s), Patio(s), Porch(es)
Attached Garage 2
Total Parking Spaces 5
Garage Y
Building
Lot Description Level
Story 2
Foundation Concrete Perimeter
Sewer On Site Septic
Water Well
Architectural Style Colonial
Level or Stories 2
Additional Building Above Grade
New Construction N
Schools
High Schools Council Rock High School North
School District Council Rock
Others
Senior Community No
Tax ID 47-013-058
Ownership Fee Simple
Security Features Security System
Read Less Info
Want to know what your home might be worth? Contact us for a FREE valuation!

Our team is ready to help you sell your home for the highest possible price ASAP

Bought with Kristine Arnould • BHHS Fox & Roach -Yardley/Newtown
Making real estate simple, fun and easy for you!






