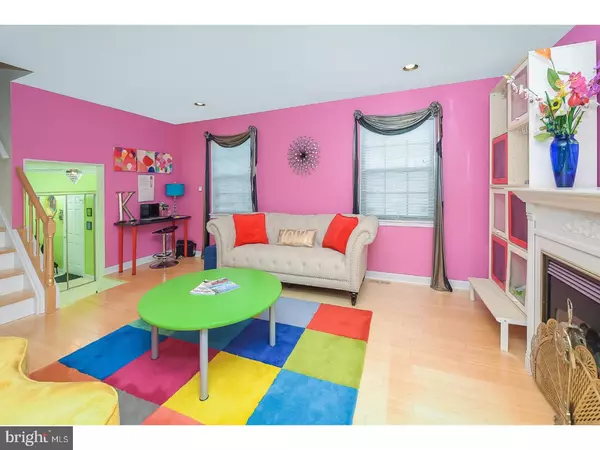$245,000
$242,000
1.2%For more information regarding the value of a property, please contact us for a free consultation.
3 Beds
2 Baths
2,025 SqFt
SOLD DATE : 01/16/2018
Key Details
Sold Price $245,000
Property Type Single Family Home
Sub Type Detached
Listing Status Sold
Purchase Type For Sale
Square Footage 2,025 sqft
Price per Sqft $120
Subdivision Salem Woods
MLS Listing ID 1004211449
Sold Date 01/16/18
Style Traditional,Split Level
Bedrooms 3
Full Baths 1
Half Baths 1
HOA Fees $2/ann
HOA Y/N Y
Abv Grd Liv Area 2,025
Originating Board TREND
Year Built 1984
Annual Tax Amount $2,181
Tax Year 2017
Lot Size 6,970 Sqft
Acres 0.16
Lot Dimensions 70X100
Property Description
WELCOME to the Rosewood Cottage! The happiest home in the neighborhood! It will make you smile the minute you walk into this pristine, well maintained and care for 3 bedrooms, 1.5 bathrooms split level home. From the unique foyer,the lower level has access to the attached garage, large den/family room (presently being staged as a guest bedroom),gorgeous 1/2 bath, a large walk in pantry, the basement where the laundry is located,plenty of space for storage or another room. A door leads to the inviting outside patio with a pergola and your own lighthouse storage in the fenced backyard. On the main level the bright and beautifully decorated living room has gleaming hardwood floors and a lovely decorative fireplace. Two openings give access to the well kept kitchen with new stainless steal appliances,lots of cabinets and a counter island opened to the dinning area with built in custom bench. Off the dinning area is the sun drenched Florida room,with ceramic tile floor high ceiling, ceiling fan,and sliding doors to a deck overlooking the manicure backyard. This room is perfect for relaxing and entertaining year round. Upstairs there are 3 nicely sized bedrooms and the update beautiful full bathroom. Additionally,ceiling fans,over sized drive way, new siding and plumbing in 2014. DON'T wait to come see this perfect move in ready home today and make it YOUR OWN!
Location
State DE
County New Castle
Area Newark/Glasgow (30905)
Zoning NCPUD
Rooms
Other Rooms Living Room, Dining Room, Primary Bedroom, Bedroom 2, Kitchen, Family Room, Bedroom 1
Basement Full, Unfinished
Interior
Interior Features Ceiling Fan(s), Kitchen - Eat-In
Hot Water Electric
Heating Electric, Forced Air
Cooling Central A/C
Flooring Wood, Vinyl, Tile/Brick
Fireplaces Number 1
Fireplaces Type Non-Functioning
Equipment Dishwasher, Disposal, Built-In Microwave
Fireplace Y
Appliance Dishwasher, Disposal, Built-In Microwave
Heat Source Electric
Laundry Basement
Exterior
Exterior Feature Deck(s), Patio(s)
Garage Spaces 1.0
Utilities Available Cable TV
Water Access N
Roof Type Shingle
Accessibility None
Porch Deck(s), Patio(s)
Attached Garage 1
Total Parking Spaces 1
Garage Y
Building
Story Other
Sewer Public Sewer
Water Public
Architectural Style Traditional, Split Level
Level or Stories Other
Additional Building Above Grade
New Construction N
Schools
Elementary Schools Mcvey
Middle Schools Kirk
High Schools Christiana
School District Christina
Others
Senior Community No
Tax ID 09-037.40-140
Ownership Fee Simple
Acceptable Financing Conventional, VA, FHA 203(b)
Listing Terms Conventional, VA, FHA 203(b)
Financing Conventional,VA,FHA 203(b)
Read Less Info
Want to know what your home might be worth? Contact us for a FREE valuation!

Our team is ready to help you sell your home for the highest possible price ASAP

Bought with Joseph W Berchock • RE/MAX Associates - Newark

Making real estate simple, fun and easy for you!






