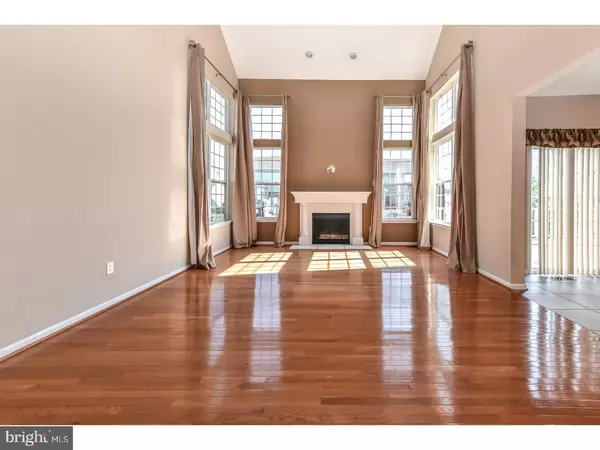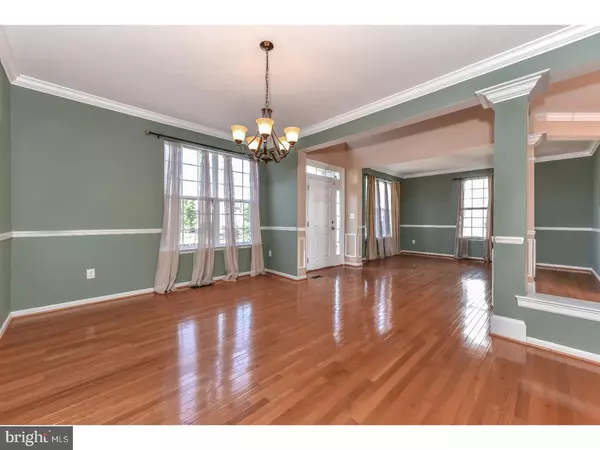$371,000
$379,900
2.3%For more information regarding the value of a property, please contact us for a free consultation.
4 Beds
3 Baths
3,000 SqFt
SOLD DATE : 11/13/2017
Key Details
Sold Price $371,000
Property Type Single Family Home
Sub Type Detached
Listing Status Sold
Purchase Type For Sale
Square Footage 3,000 sqft
Price per Sqft $123
Subdivision Willow Grove Mill
MLS Listing ID 1000328183
Sold Date 11/13/17
Style Colonial
Bedrooms 4
Full Baths 2
Half Baths 1
HOA Fees $4/ann
HOA Y/N Y
Abv Grd Liv Area 3,000
Originating Board TREND
Year Built 2009
Annual Tax Amount $2,948
Tax Year 2016
Lot Size 9,148 Sqft
Acres 0.21
Lot Dimensions 75X116X87X122
Property Description
One of Beazer's most popular models, come see what makes the Farnham so special. Large two story foyer and a unique turned staircase welcome your quests. On the first floor are the living room and dining room on each side of the foyer. There's a den/home office tucked away in the back of the house. The two story family room is breathtaking with lots of windows and custom treatments. This is a great place for relaxing to watch a movie. Snuggle up with a warm blanket and turn on the gas fireplace. Next to the family room is the kitchen with a large island, gas stove, stainless steel appliances, upgraded cabinets, custom desk area, large eat in area and a slider that leads to the rear deck. If you have to do laundry this is the place. This spacious laundry room has cabinets for storage and room to iron. You'll love the catwalk on the second floor that looks down into the family room and foyer. The second floor has 3 nice sized secondary bedrooms and an owner's suite with plenty of WOW! Custom paint with a tray ceiling and two walk in closets. The owner's bath has split vanities and a large garden tub. The cabinets have been upgraded and so has the tile and listello. Check out the pictures of the finished basement- pool table area and theatre room make this a great place to hang out and entertain. Located in the heart of Middletown, Willow Grove Mill is a great place to call home. Conveniently located off of Rt. 299, close to the police station, Main Street, Rt. 1 and the new hospital. This is a great opportunity. Take advantage of it.
Location
State DE
County New Castle
Area South Of The Canal (30907)
Zoning 23R-3
Rooms
Other Rooms Living Room, Dining Room, Primary Bedroom, Bedroom 2, Bedroom 3, Kitchen, Family Room, Library, Breakfast Room, Bedroom 1, Other, Attic
Basement Full
Interior
Interior Features Primary Bath(s), Kitchen - Island, Butlers Pantry, Ceiling Fan(s), Stall Shower, Kitchen - Eat-In
Hot Water Natural Gas
Heating Forced Air
Cooling Central A/C
Flooring Wood, Fully Carpeted, Vinyl, Tile/Brick
Fireplaces Number 1
Fireplaces Type Gas/Propane
Equipment Dishwasher, Disposal
Fireplace Y
Appliance Dishwasher, Disposal
Heat Source Natural Gas
Laundry Main Floor
Exterior
Garage Spaces 4.0
Utilities Available Cable TV
Water Access N
Accessibility None
Attached Garage 2
Total Parking Spaces 4
Garage Y
Building
Story 2
Sewer Public Sewer
Water Public
Architectural Style Colonial
Level or Stories 2
Additional Building Above Grade
Structure Type 9'+ Ceilings
New Construction N
Schools
School District Appoquinimink
Others
Senior Community No
Tax ID 23-034.00-147
Ownership Fee Simple
Acceptable Financing Conventional, VA, FHA 203(b), USDA
Listing Terms Conventional, VA, FHA 203(b), USDA
Financing Conventional,VA,FHA 203(b),USDA
Read Less Info
Want to know what your home might be worth? Contact us for a FREE valuation!

Our team is ready to help you sell your home for the highest possible price ASAP

Bought with Michelle Marini • Century 21 Emerald

Making real estate simple, fun and easy for you!






