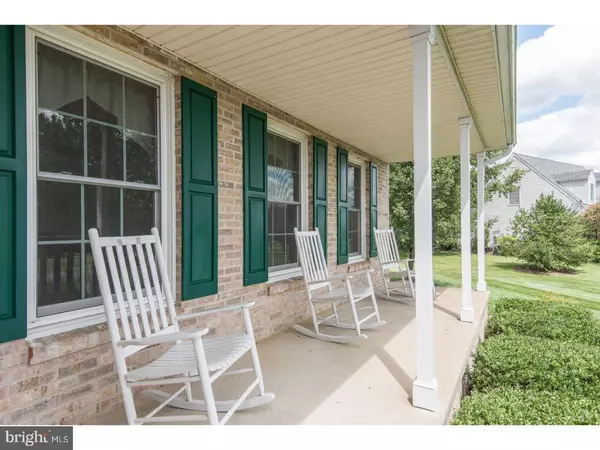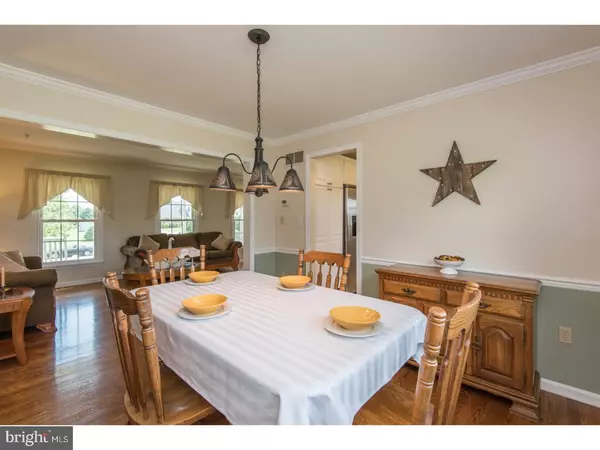$380,000
$419,900
9.5%For more information regarding the value of a property, please contact us for a free consultation.
4 Beds
3 Baths
2,200 SqFt
SOLD DATE : 10/23/2017
Key Details
Sold Price $380,000
Property Type Single Family Home
Sub Type Detached
Listing Status Sold
Purchase Type For Sale
Square Footage 2,200 sqft
Price per Sqft $172
Subdivision Drawyers Creek
MLS Listing ID 1000328635
Sold Date 10/23/17
Style Colonial
Bedrooms 4
Full Baths 2
Half Baths 1
HOA Fees $6/ann
HOA Y/N Y
Abv Grd Liv Area 2,200
Originating Board TREND
Year Built 1992
Annual Tax Amount $2,621
Tax Year 2016
Lot Size 2.000 Acres
Acres 2.0
Lot Dimensions 110X412
Property Description
Rarely available Two acre home in Highly sought after Drawyer's Creek! This home has been meticulously maintained and loved by owner. Four bedroom, two & half bath colonial, partial brick with long front porch and turned oversized two car garage with 9 ft doors! The front entrance opens to a beautiful bright lit foyer, Freshly painted in Neutral tones with hardwood floors through most of the home, NEW tile floor in kitchen, laundry and bath . Kitchen has new stainless steal appliances, stone backsplash, corian countertops, pull out pantry and some glass paneled cabinets. Dining room off of kitchen is large enough for those holiday meals. Family room has marble surround fireplace with wood mantle and french doors lead to the tiled 14'x 12'four season sunroom with it's own a/c and heat unit. Laundry/mud room(W/D included) also has utility tub and is on main floor as well as powder room. Stunning Master bedroom suite has huge walk in closet as well as another large closet and beautiful three piece master bath with brand new granite counter top. Three more large bedrooms including a large walk in closet in one which also has full size door to access attic storage space and another beautiful full bath complete the second floor. Partial basement for plenty of storage with Walk out. The Beautiful grounds have been professionally landscaped, with lots of flowering shrubs, mature trees, paver patio and fenced dog kennel on concrete pad. Newer Dual Zone HVAC installed and on demand rinnai hot water system(2008). Indoor sprinkler system, check with your insurance agent for a possible discount on homeowner's. Pella windows on Front of home, Anderson windows on back. Appoquinimink school district! Peace of Mind comes with this Home as a One Year Home Warranty is included. Welcome Home!
Location
State DE
County New Castle
Area South Of The Canal (30907)
Zoning NC2A
Rooms
Other Rooms Living Room, Dining Room, Primary Bedroom, Bedroom 2, Bedroom 3, Kitchen, Family Room, Foyer, Breakfast Room, Bedroom 1, Sun/Florida Room, Laundry, Other, Attic
Basement Partial, Unfinished, Outside Entrance, Drainage System
Interior
Interior Features Primary Bath(s), Butlers Pantry, Ceiling Fan(s), Sprinkler System, Dining Area
Hot Water Propane
Heating Heat Pump - Gas BackUp, Forced Air
Cooling Central A/C
Flooring Wood, Fully Carpeted, Tile/Brick
Fireplaces Number 1
Fireplaces Type Marble, Gas/Propane
Equipment Built-In Range, Oven - Self Cleaning, Dishwasher, Refrigerator, Built-In Microwave
Fireplace Y
Appliance Built-In Range, Oven - Self Cleaning, Dishwasher, Refrigerator, Built-In Microwave
Heat Source Bottled Gas/Propane
Laundry Main Floor
Exterior
Exterior Feature Patio(s), Porch(es)
Garage Garage Door Opener, Oversized
Garage Spaces 5.0
Utilities Available Cable TV
Waterfront N
Water Access N
Roof Type Pitched,Shingle
Accessibility None
Porch Patio(s), Porch(es)
Parking Type On Street, Driveway, Attached Garage, Other
Attached Garage 2
Total Parking Spaces 5
Garage Y
Building
Lot Description Cul-de-sac, Level, Front Yard, Rear Yard, SideYard(s)
Story 2
Foundation Brick/Mortar
Sewer On Site Septic
Water Private/Community Water
Architectural Style Colonial
Level or Stories 2
Additional Building Above Grade
New Construction N
Schools
School District Appoquinimink
Others
HOA Fee Include Common Area Maintenance,Snow Removal
Senior Community No
Tax ID 13-018.00-236
Ownership Fee Simple
Acceptable Financing Conventional, VA, FHA 203(b)
Listing Terms Conventional, VA, FHA 203(b)
Financing Conventional,VA,FHA 203(b)
Read Less Info
Want to know what your home might be worth? Contact us for a FREE valuation!

Our team is ready to help you sell your home for the highest possible price ASAP

Bought with Megan Aitken • Empower Real Estate, LLC

Making real estate simple, fun and easy for you!






