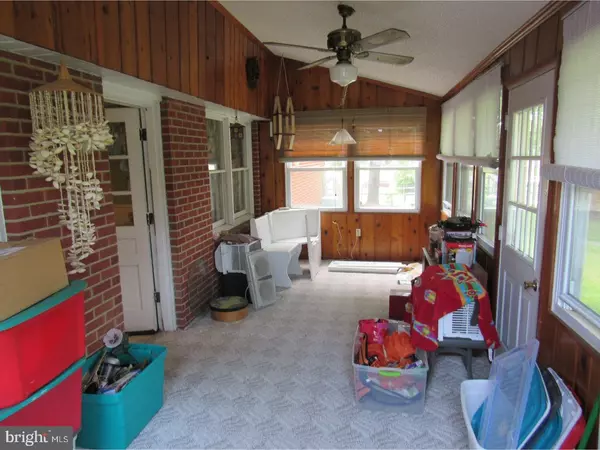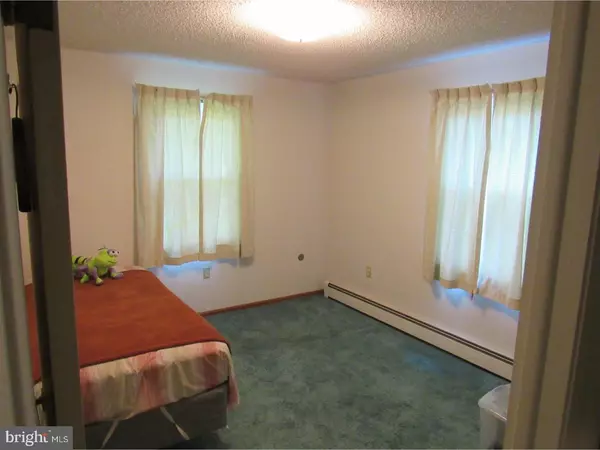$262,000
$269,900
2.9%For more information regarding the value of a property, please contact us for a free consultation.
4 Beds
3 Baths
2,000 SqFt
SOLD DATE : 11/21/2017
Key Details
Sold Price $262,000
Property Type Single Family Home
Sub Type Detached
Listing Status Sold
Purchase Type For Sale
Square Footage 2,000 sqft
Price per Sqft $131
Subdivision None Available
MLS Listing ID 1000325555
Sold Date 11/21/17
Style Cape Cod
Bedrooms 4
Full Baths 3
HOA Y/N N
Abv Grd Liv Area 2,000
Originating Board TREND
Year Built 1979
Annual Tax Amount $2,085
Tax Year 2016
Lot Size 0.760 Acres
Acres 0.76
Lot Dimensions 110X300
Property Description
1446 Bear Corbitt Rd, built in 1979 has many new upgrades. The roof, gutters, windows, front concrete patio, heater, hot water heater, refrigerator, stove, and kitchen have all been replaced. Lots of large trees around the yard gives a lot of shade. There is a nice long driveway so there is plenty of parking on the property. No deed restiction so you can run your business and are allowed to park your boats, trucks, or trailers. House is located 5 minutes from route 40, route 1, 95, and the Christiana mall. Spacious 4 bedroom home with 3 full bathrooms. Great for inlaw living because of bedroom and full bath on the main floor. Oversized two-car garage with a large fenced in yard including an enclosed back porch with a side deck to enjoy those summer barbeques. Come on out and experience these wonderful amenities for yourself. Please don't hesitate to reach out to set up an appointment.
Location
State DE
County New Castle
Area Newark/Glasgow (30905)
Zoning NC21
Rooms
Other Rooms Living Room, Dining Room, Primary Bedroom, Bedroom 2, Bedroom 3, Kitchen, Family Room, Bedroom 1, Attic
Basement Full
Interior
Interior Features Wood Stove, Breakfast Area
Hot Water Electric
Heating Hot Water
Cooling Wall Unit
Fireplaces Number 1
Fireplaces Type Brick
Fireplace Y
Window Features Bay/Bow
Heat Source Oil
Laundry Basement
Exterior
Exterior Feature Porch(es)
Garage Spaces 5.0
Fence Other
Water Access N
Roof Type Pitched,Shingle
Accessibility None
Porch Porch(es)
Attached Garage 2
Total Parking Spaces 5
Garage Y
Building
Story 3+
Sewer On Site Septic
Water Public
Architectural Style Cape Cod
Level or Stories 3+
Additional Building Above Grade
New Construction N
Schools
Middle Schools Gunning Bedford
High Schools William Penn
School District Colonial
Others
Senior Community No
Tax ID 10-049.00-148
Ownership Fee Simple
Read Less Info
Want to know what your home might be worth? Contact us for a FREE valuation!

Our team is ready to help you sell your home for the highest possible price ASAP

Bought with Justin L. Campbell • RE/MAX Associates - Newark

Making real estate simple, fun and easy for you!






