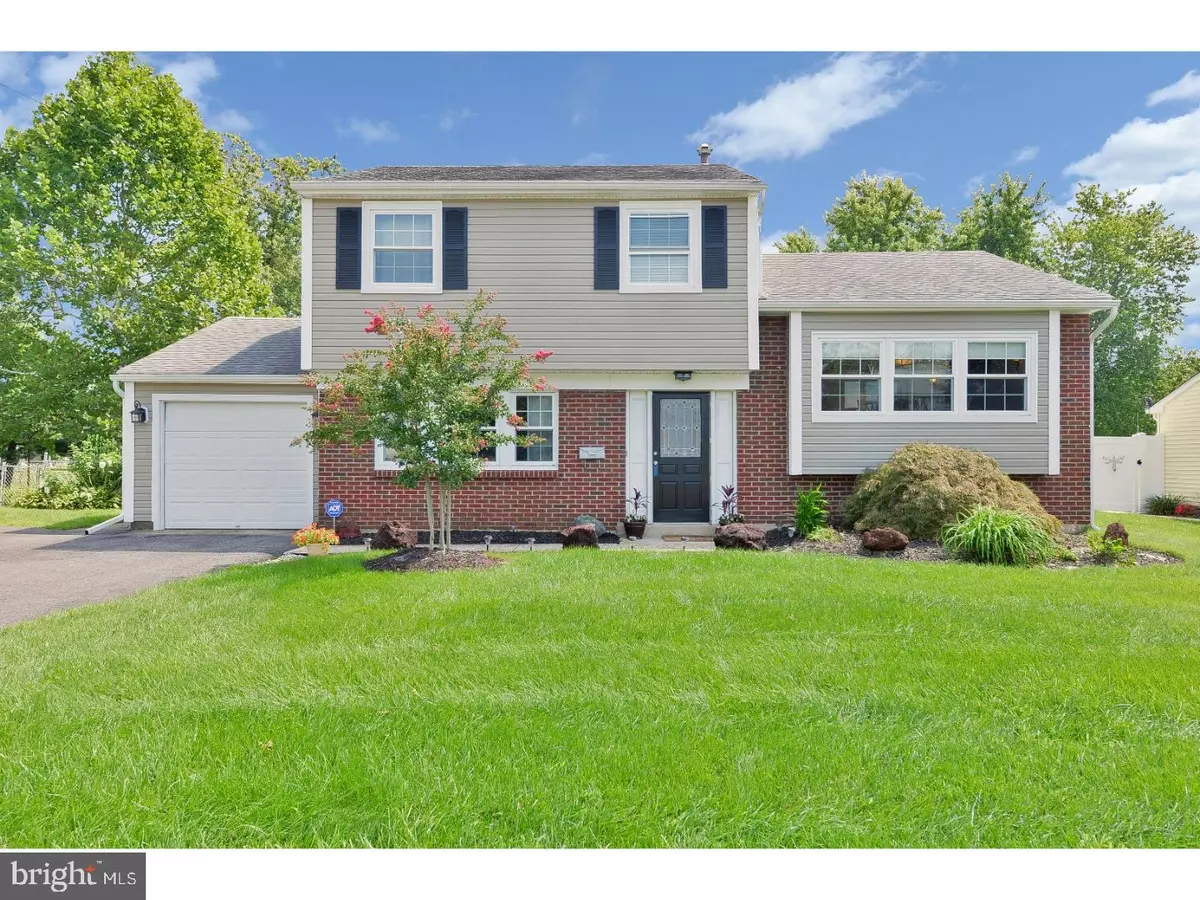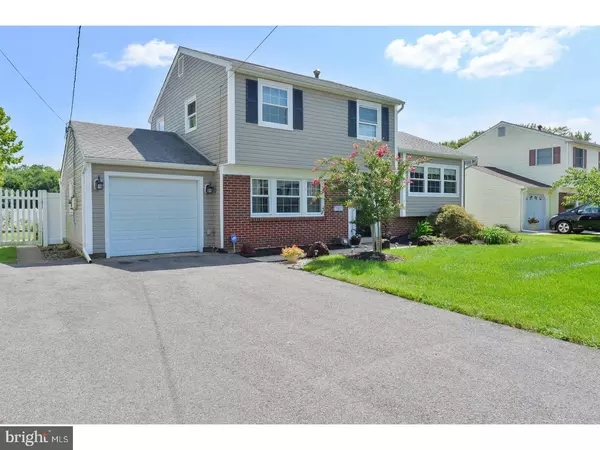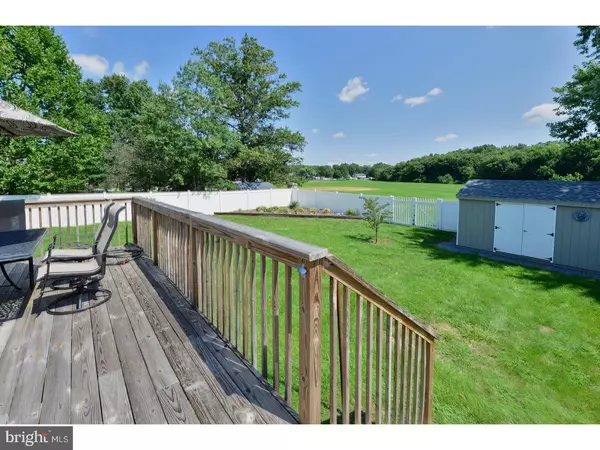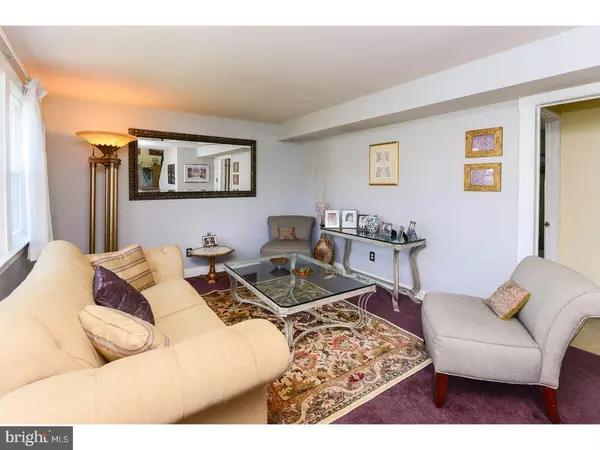$260,000
$284,900
8.7%For more information regarding the value of a property, please contact us for a free consultation.
3 Beds
2 Baths
1,677 SqFt
SOLD DATE : 11/17/2017
Key Details
Sold Price $260,000
Property Type Single Family Home
Sub Type Detached
Listing Status Sold
Purchase Type For Sale
Square Footage 1,677 sqft
Price per Sqft $155
Subdivision Heritage
MLS Listing ID 1000422837
Sold Date 11/17/17
Style Traditional,Split Level
Bedrooms 3
Full Baths 2
HOA Y/N N
Abv Grd Liv Area 1,677
Originating Board TREND
Year Built 1956
Annual Tax Amount $6,412
Tax Year 2016
Lot Size 10,890 Sqft
Acres 0.25
Lot Dimensions .25
Property Description
Dream no more! The home you've been searching for is now on the market and waiting just for you! Everything is updated and upgraded with stylish finishes, boasting exceptional curb appeal and a fantastic location, making it easy to love. The home has received new maintenance free siding and windows in recent years and that leaves you lots of time to enjoy the perfect back yard. The property borders open space while a newer 6' privacy vinyl fence surrounds the yard. This creates an outdoor area that is great for relaxing and for warm weather entertaining. There's a 28x22 custom wood deck plus a 31x15 paver patio complete with a custom wood arbor. There are numerous raised flower/vegetable gardens, lots of lawn to enjoy plus a storage shed keeps the extras out of sight. The floor plan has been altered to meet the needs of today's family. The classic interior decor includes freshly painted walls in "on trend" colors all accented by extensive white painted wood trims such as deep moldings, cornices and wainscoting. You enter on the lower level where you'll find the Living Room with a large window that lets the sun shine in. Just off this area is the Family Room with vaulted and beamed ceiling, wood look laminate flooring and a great custom built seated bar. French doors connect to the patio area and allow you to easily move the party outdoors. A newer full bath is located here for added convenience. A few short steps lead to the main level of the home with a gorgeous designer eat in Kitchen showcased by Brazilian cherry flooring, furniture quality glazed cream cabinetry, granite countertops and diagonally laid stone backsplash. A full upscale appliance pkg. and recessed lighting complete the area. The Dining area has enough space for a generous table and sliding doors with interior blinds lead to the deck. Another easy way to entertain your guests. The upper level is where you'll find 3 bedrooms with neutral carpeting and a fully updated, tiled bath with tub/shower. The home is in pristine condition, has a new tankless hot water heater, annual contract maintenance on heat & air, enough parking in the driveway for 4 vehicles, highly rated schools, convenient location near major highways for an easy commute. Near upscale shopping, restaurants, the shore points and Philadelphia. Don't miss out on this great opportunity!
Location
State NJ
County Burlington
Area Evesham Twp (20313)
Zoning MD
Rooms
Other Rooms Living Room, Dining Room, Primary Bedroom, Bedroom 2, Kitchen, Family Room, Bedroom 1, Laundry, Attic
Interior
Interior Features Ceiling Fan(s), Kitchen - Eat-In
Hot Water Instant Hot Water
Heating Forced Air
Cooling Central A/C
Flooring Wood, Fully Carpeted, Tile/Brick
Equipment Built-In Range, Oven - Self Cleaning, Dishwasher, Disposal, Energy Efficient Appliances, Built-In Microwave
Fireplace N
Window Features Bay/Bow,Energy Efficient,Replacement
Appliance Built-In Range, Oven - Self Cleaning, Dishwasher, Disposal, Energy Efficient Appliances, Built-In Microwave
Heat Source Natural Gas
Laundry Main Floor
Exterior
Exterior Feature Deck(s), Patio(s)
Garage Spaces 3.0
Fence Other
Utilities Available Cable TV
Waterfront N
Water Access N
Accessibility None
Porch Deck(s), Patio(s)
Parking Type On Street, Driveway
Total Parking Spaces 3
Garage N
Building
Lot Description Level, Front Yard, Rear Yard, SideYard(s)
Story Other
Sewer Public Sewer
Water Public
Architectural Style Traditional, Split Level
Level or Stories Other
Additional Building Above Grade, Shed
New Construction N
Schools
Elementary Schools Beeler
Middle Schools Marlton
School District Evesham Township
Others
Senior Community No
Tax ID 13-00028 09-00017
Ownership Fee Simple
Read Less Info
Want to know what your home might be worth? Contact us for a FREE valuation!

Our team is ready to help you sell your home for the highest possible price ASAP

Bought with Jessica L Distel • Pat McKenna Realtors

Making real estate simple, fun and easy for you!






