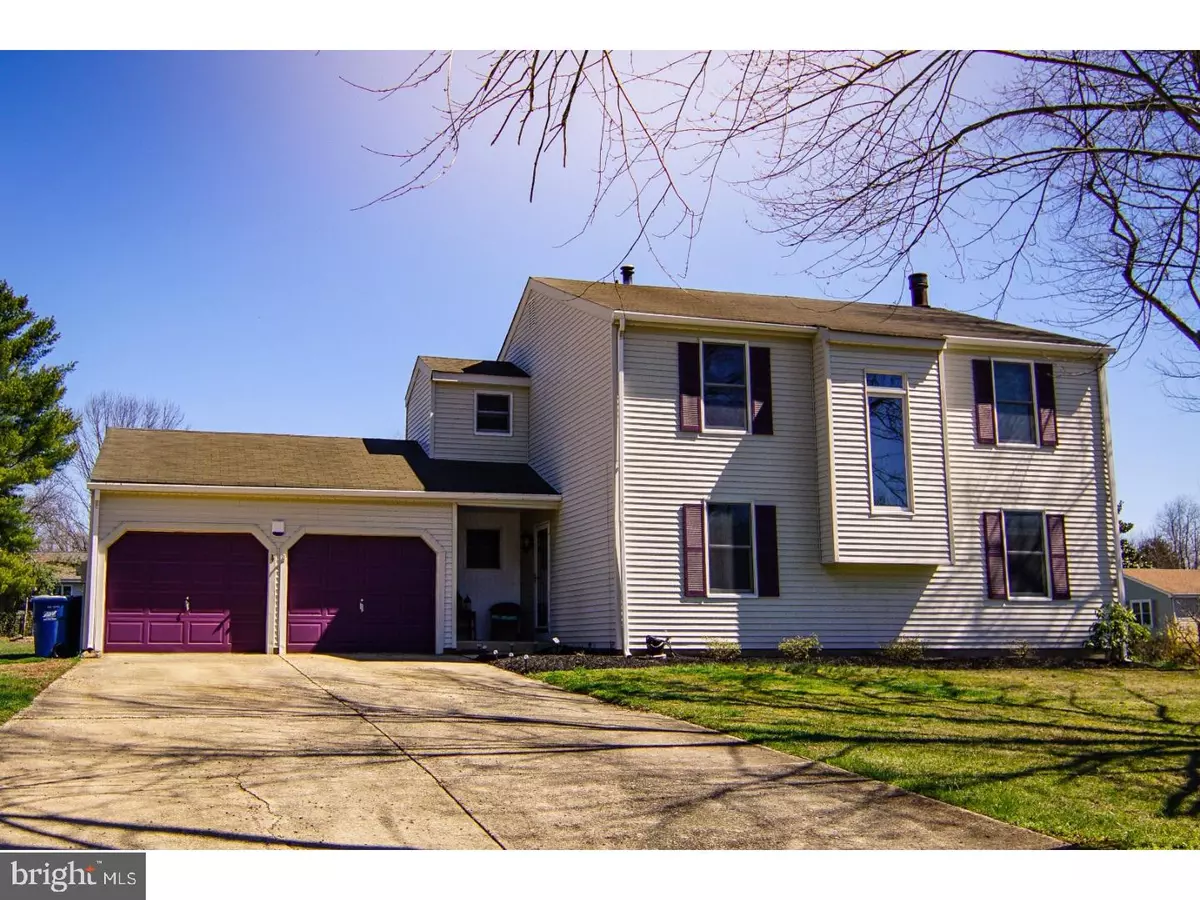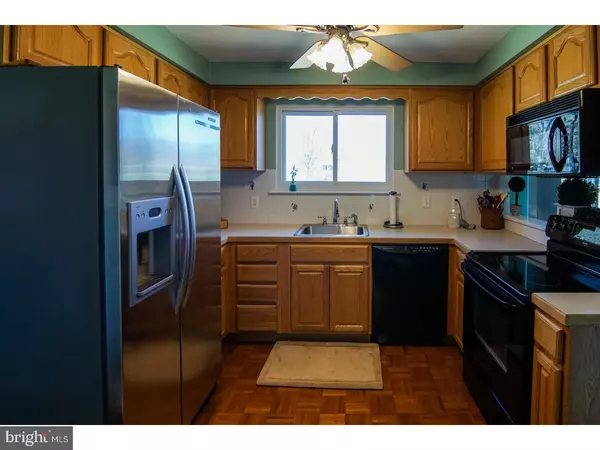$245,000
$260,000
5.8%For more information regarding the value of a property, please contact us for a free consultation.
4 Beds
3 Baths
2,075 SqFt
SOLD DATE : 11/03/2017
Key Details
Sold Price $245,000
Property Type Single Family Home
Sub Type Detached
Listing Status Sold
Purchase Type For Sale
Square Footage 2,075 sqft
Price per Sqft $118
Subdivision Garwood Estates
MLS Listing ID 1000873665
Sold Date 11/03/17
Style Colonial
Bedrooms 4
Full Baths 2
Half Baths 1
HOA Y/N N
Abv Grd Liv Area 2,075
Originating Board TREND
Year Built 1973
Annual Tax Amount $2,030
Tax Year 2016
Lot Size 0.550 Acres
Acres 0.55
Lot Dimensions 106X205
Property Description
Back on the Market, Buyers finances fell through. Come view this Beautiful 4bedroom 2 1/2 bath, corner Estate, situated in the quite community of Garwood Estates. As you enter, you are greeted w/ an open foyer & fresh paint. To the right is a spacious dining rm. To the left, a 1/2 bathrm, beautiful kitchen w/ a big stainless steel refrigerator & a gorgeous view of the ingrown pool & .55 acre land. Enjoy the main floor Laundry & Pantry for your convenience. Not only do you have a Living rm w/a Cozy Fireplace, you also have an additional rm perfect an office or additional living space. The Backyard is amazing, wi/ a huge gorgeous gated inground pool renovated w/ a new liner. new concrete in 2010. The 2nd fl features 4 generous size bedrooms. You will truly appreciate the spacious Master bedrm with not one but two walk in closets & a full Master Bathroom. The clean & neat basement is the length of the entire house. New Windows, New Septic tank (with certification) and newer water heater. Come view this property today you will not be disappointed.
Location
State DE
County New Castle
Area Newark/Glasgow (30905)
Zoning NC21
Rooms
Other Rooms Living Room, Dining Room, Primary Bedroom, Bedroom 2, Bedroom 3, Kitchen, Bedroom 1, Other, Office, Attic
Basement Full, Unfinished
Interior
Interior Features Primary Bath(s), Butlers Pantry, Stall Shower
Hot Water Electric
Heating Oil, Forced Air
Cooling Central A/C
Flooring Wood
Fireplaces Number 1
Fireplaces Type Brick
Equipment Oven - Self Cleaning, Disposal
Fireplace Y
Appliance Oven - Self Cleaning, Disposal
Heat Source Oil
Laundry Main Floor
Exterior
Exterior Feature Patio(s)
Garage Spaces 5.0
Pool In Ground
Water Access N
Roof Type Shingle
Accessibility None
Porch Patio(s)
Attached Garage 2
Total Parking Spaces 5
Garage Y
Building
Lot Description Corner, Irregular
Story 2
Foundation Concrete Perimeter
Sewer On Site Septic
Water Public
Architectural Style Colonial
Level or Stories 2
Additional Building Above Grade
New Construction N
Schools
School District Colonial
Others
Senior Community No
Tax ID 10-049.00-115
Ownership Fee Simple
Security Features Security System
Acceptable Financing Conventional, VA, FHA 203(b)
Listing Terms Conventional, VA, FHA 203(b)
Financing Conventional,VA,FHA 203(b)
Read Less Info
Want to know what your home might be worth? Contact us for a FREE valuation!

Our team is ready to help you sell your home for the highest possible price ASAP

Bought with Dave Mays • BHHS Fox & Roach-Christiana

Making real estate simple, fun and easy for you!






