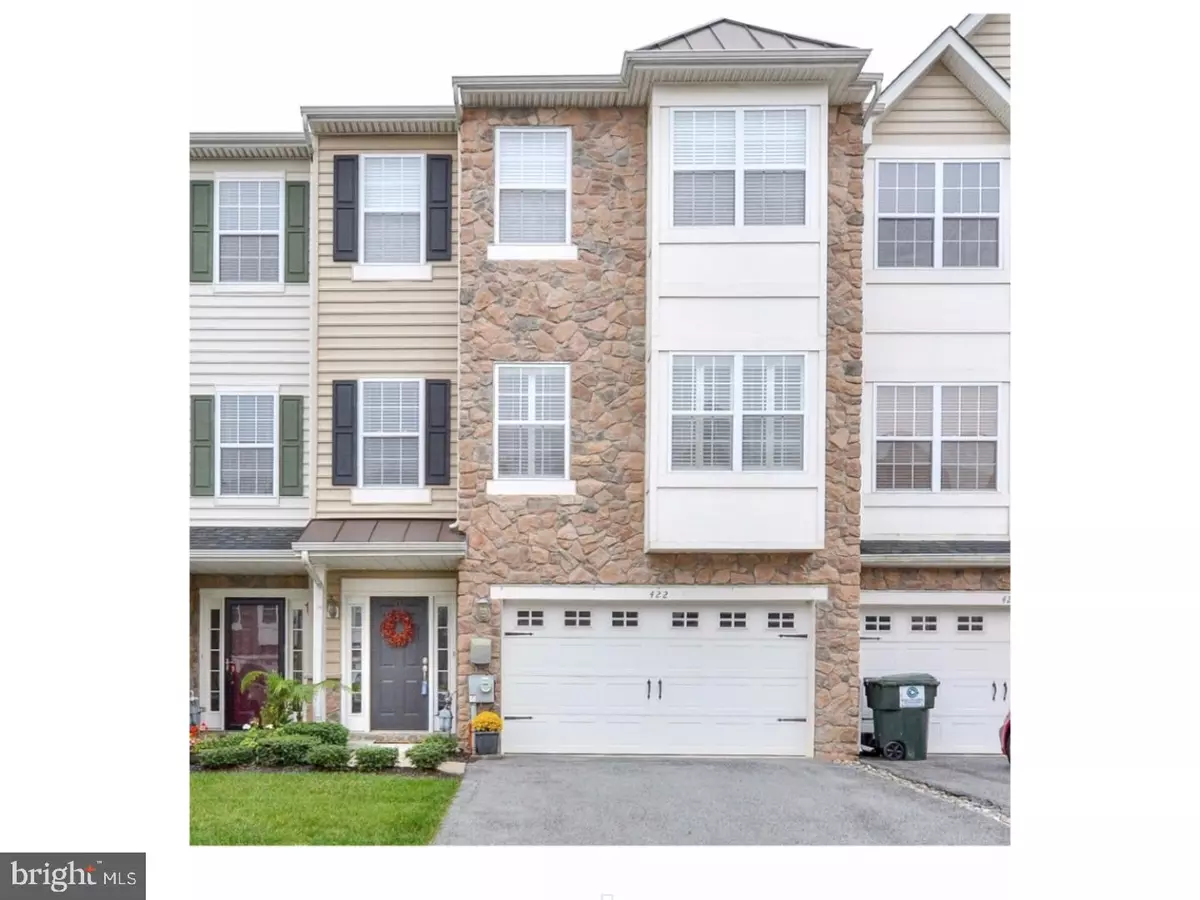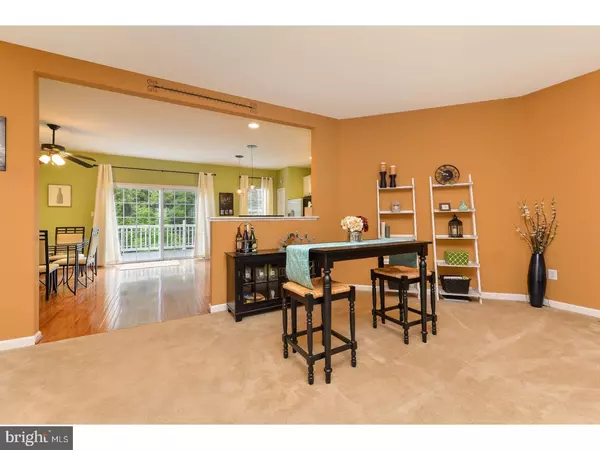$262,900
$269,900
2.6%For more information regarding the value of a property, please contact us for a free consultation.
3 Beds
3 Baths
2,300 SqFt
SOLD DATE : 10/31/2017
Key Details
Sold Price $262,900
Property Type Townhouse
Sub Type Interior Row/Townhouse
Listing Status Sold
Purchase Type For Sale
Square Footage 2,300 sqft
Price per Sqft $114
Subdivision Hudson Village
MLS Listing ID 1001274363
Sold Date 10/31/17
Style Traditional
Bedrooms 3
Full Baths 2
Half Baths 1
HOA Fees $135/mo
HOA Y/N N
Abv Grd Liv Area 2,300
Originating Board TREND
Year Built 2009
Annual Tax Amount $2,153
Tax Year 2016
Lot Size 1,307 Sqft
Acres 0.03
Lot Dimensions 16X70
Property Description
Life is easy living with this spacious 3 Bed / 2.5 Bath stone-front townhouse located in the Hudson Village community in Newark. Upon entering in through the lower level of the home you will find a door leading to the 1.5 car garage and a door leading to an unfinished portion of the lower level which has already been dry-walled and has a rough-in for a full bathroom. From this space there are sliding glass doors that allow you to walk right out onto the paver patio and the backyard. The yard backs to trees, providing a private outdoor experience. Going upstairs you enter the main floor of the home which boasts a beautiful, large, and open layout between the living room, kitchen, and dining room areas. The living room is large and has gorgeous custom wooden plantation shutters on the windows. The kitchen includes hardwood flooring, stainless steel appliances, a pantry, under cabinet lighting above the sink, a kitchen island with pendant lighting hanging above, and sliding glass doors that lead out to a large, elevated outdoor deck - complete with a grill! There's also a powder room on the main floor. Heading upstairs to the upper level of the home you will find 3 good-sized bedrooms and 2 full bathrooms. The master bedroom has a walk-in closet, vaulted ceilings, and a 5-piece bath with a soaking tub and another large closet inside. The second full bathroom is located in the hall and has new shower fixtures. There are many closets throughout this home, in every hall and every bedroom you will find closet space. This home has been VERY well cared for and has a modern, cool, spacious feel to it. Additional features include: recessed lighting throughout, appliances included, grill on deck included, gas heat and hot water, MASSIVE STORAGE space and an oversized garage with a 2-car driveway. In addition, the Hudson Village community provides maintenance so that you don't have to be bothered with lawn care, snow removal, landscaping and mulching. Schedule your tour today!
Location
State DE
County New Castle
Area Newark/Glasgow (30905)
Zoning NCPUD
Rooms
Other Rooms Living Room, Dining Room, Primary Bedroom, Bedroom 2, Kitchen, Bedroom 1, Laundry
Basement Partial, Outside Entrance
Interior
Interior Features Primary Bath(s), Kitchen - Island, Butlers Pantry, Dining Area
Hot Water Natural Gas
Heating Gas, Forced Air
Cooling Central A/C
Fireplace N
Heat Source Natural Gas
Laundry Lower Floor
Exterior
Exterior Feature Deck(s), Patio(s)
Garage Spaces 1.0
Water Access N
Accessibility None
Porch Deck(s), Patio(s)
Attached Garage 1
Total Parking Spaces 1
Garage Y
Building
Story 2
Sewer Public Sewer
Water Public
Architectural Style Traditional
Level or Stories 2
Additional Building Above Grade
New Construction N
Schools
School District Christina
Others
HOA Fee Include Ext Bldg Maint,Lawn Maintenance,Snow Removal
Senior Community No
Tax ID 09-029.00-027.C.0021
Ownership Fee Simple
Security Features Security System
Read Less Info
Want to know what your home might be worth? Contact us for a FREE valuation!

Our team is ready to help you sell your home for the highest possible price ASAP

Bought with Rajesh Veeragandham • Brokers Realty Group, LLC

Making real estate simple, fun and easy for you!






