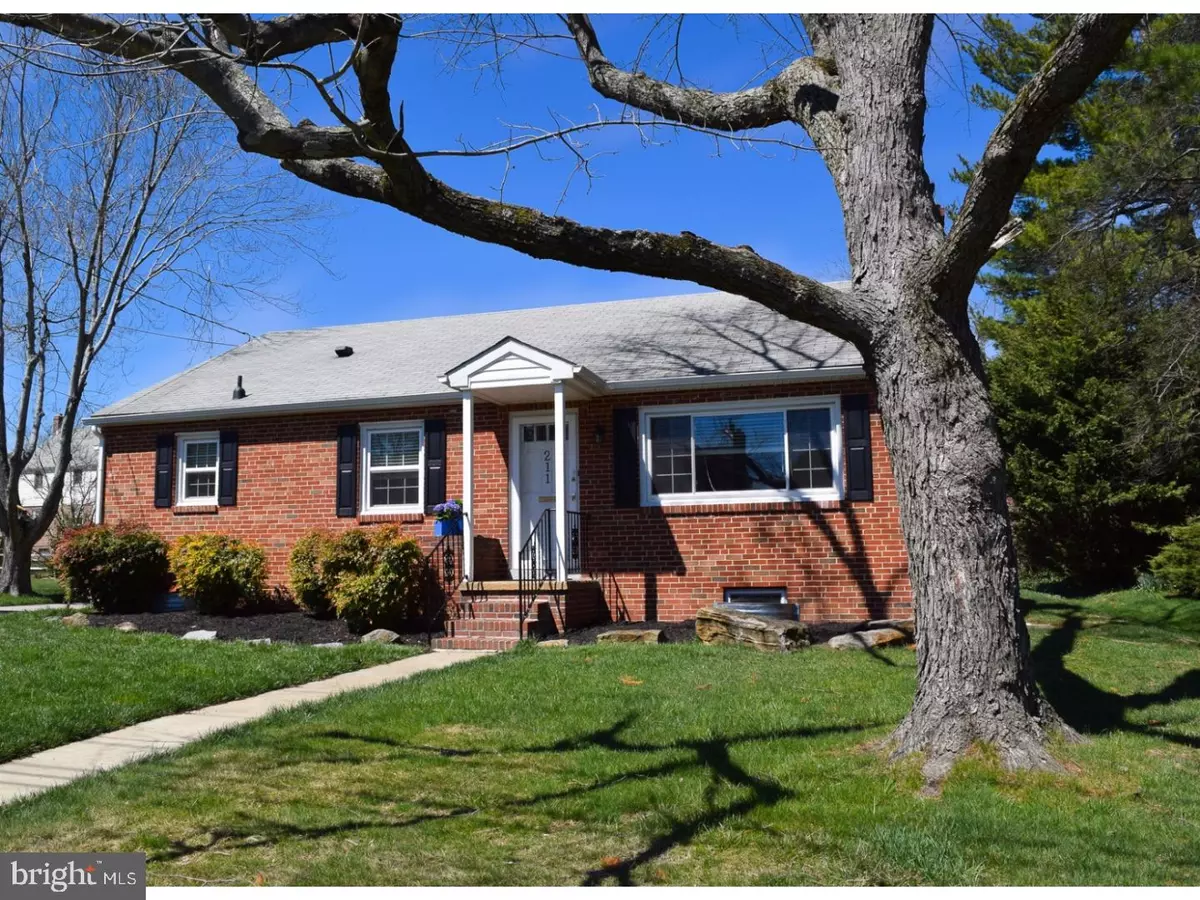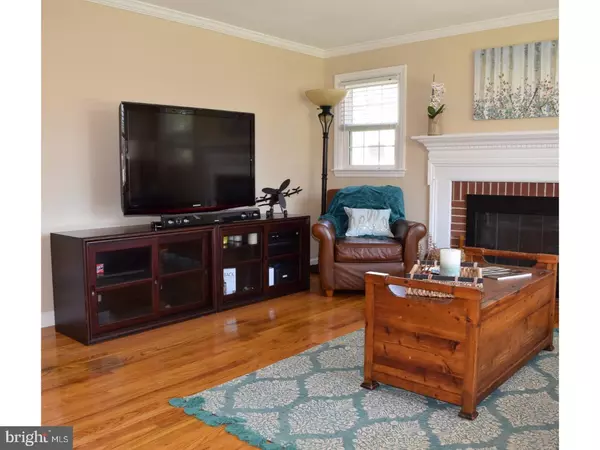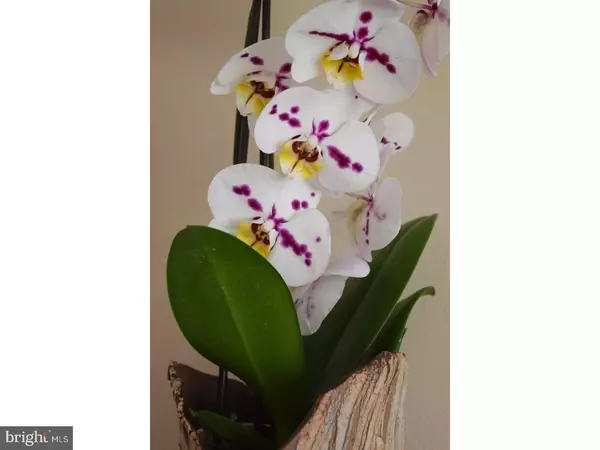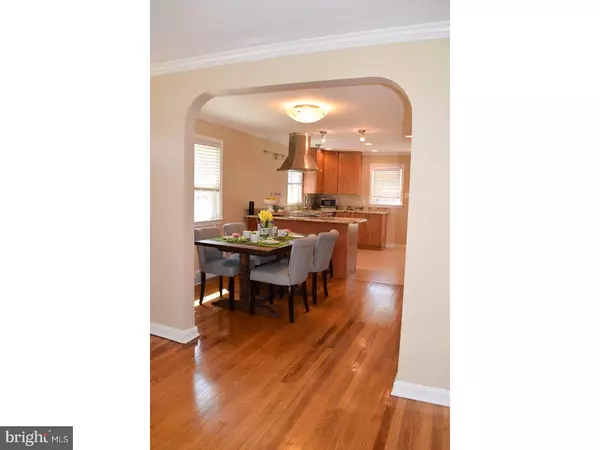$310,000
$315,000
1.6%For more information regarding the value of a property, please contact us for a free consultation.
3 Beds
2 Baths
3,530 SqFt
SOLD DATE : 06/16/2017
Key Details
Sold Price $310,000
Property Type Single Family Home
Sub Type Detached
Listing Status Sold
Purchase Type For Sale
Square Footage 3,530 sqft
Price per Sqft $87
Subdivision Mcdaniel Crest
MLS Listing ID 1001721775
Sold Date 06/16/17
Style Cape Cod,Ranch/Rambler
Bedrooms 3
Full Baths 2
HOA Y/N N
Abv Grd Liv Area 2,250
Originating Board TREND
Year Built 1948
Annual Tax Amount $2,076
Tax Year 2016
Lot Size 7,841 Sqft
Acres 0.18
Lot Dimensions 80X100
Property Description
Be our guest. Be our guest. Put this beauty to the test! Enjoy entertaining at its best in this beautifully remodeled rancher in popular McDaniel Heights. The walkway leads to a covered entrance. Inside the living room greets you with bright natural light, hardwood floors and a cozy fireplace. The current homeowners love hosting dinner parties and sharing their culinary skills in the open concept chef's kitchen+dining area with gorgeous granite counters and modern cabinetry. The kitchen door leads to a screened in porch, just right for relaxing and perusing Pinterest. The main floor features 3 large bedrooms with plenty of closet space, and an updated full bath. The entertaining continues in the finished lower level where you can host movie nights, complete with a snack bar, or for just hanging out at home. There is also plenty of room for a home gym, office and a gorgeous second full bath. This floor also includes plenty of storage space, a Bilco door for easy access outside, and a laundry area bursting with natural light. A nice flat backyard and large shed complete the tour. Hop on over to see for yourself why no one's gloomy or complaining. It will fulfill all your wishes. Don't believe me, ask the dishes!
Location
State DE
County New Castle
Area Brandywine (30901)
Zoning NC5
Rooms
Other Rooms Living Room, Dining Room, Primary Bedroom, Bedroom 2, Kitchen, Family Room, Bedroom 1, Laundry
Basement Full
Interior
Interior Features Dining Area
Hot Water Electric
Heating Oil, Hot Water
Cooling Central A/C
Fireplaces Number 1
Fireplaces Type Brick
Fireplace Y
Heat Source Oil
Laundry Lower Floor
Exterior
Garage Spaces 3.0
Water Access N
Accessibility None
Total Parking Spaces 3
Garage N
Building
Story 1
Sewer Public Sewer
Water Public
Architectural Style Cape Cod, Ranch/Rambler
Level or Stories 1
Additional Building Above Grade, Below Grade
New Construction N
Schools
School District Brandywine
Others
Senior Community No
Tax ID 06-065.00-158
Ownership Fee Simple
Acceptable Financing Conventional, VA, FHA 203(b)
Listing Terms Conventional, VA, FHA 203(b)
Financing Conventional,VA,FHA 203(b)
Read Less Info
Want to know what your home might be worth? Contact us for a FREE valuation!

Our team is ready to help you sell your home for the highest possible price ASAP

Bought with Madeline Dobbs • Century 21 Emerald

Making real estate simple, fun and easy for you!






