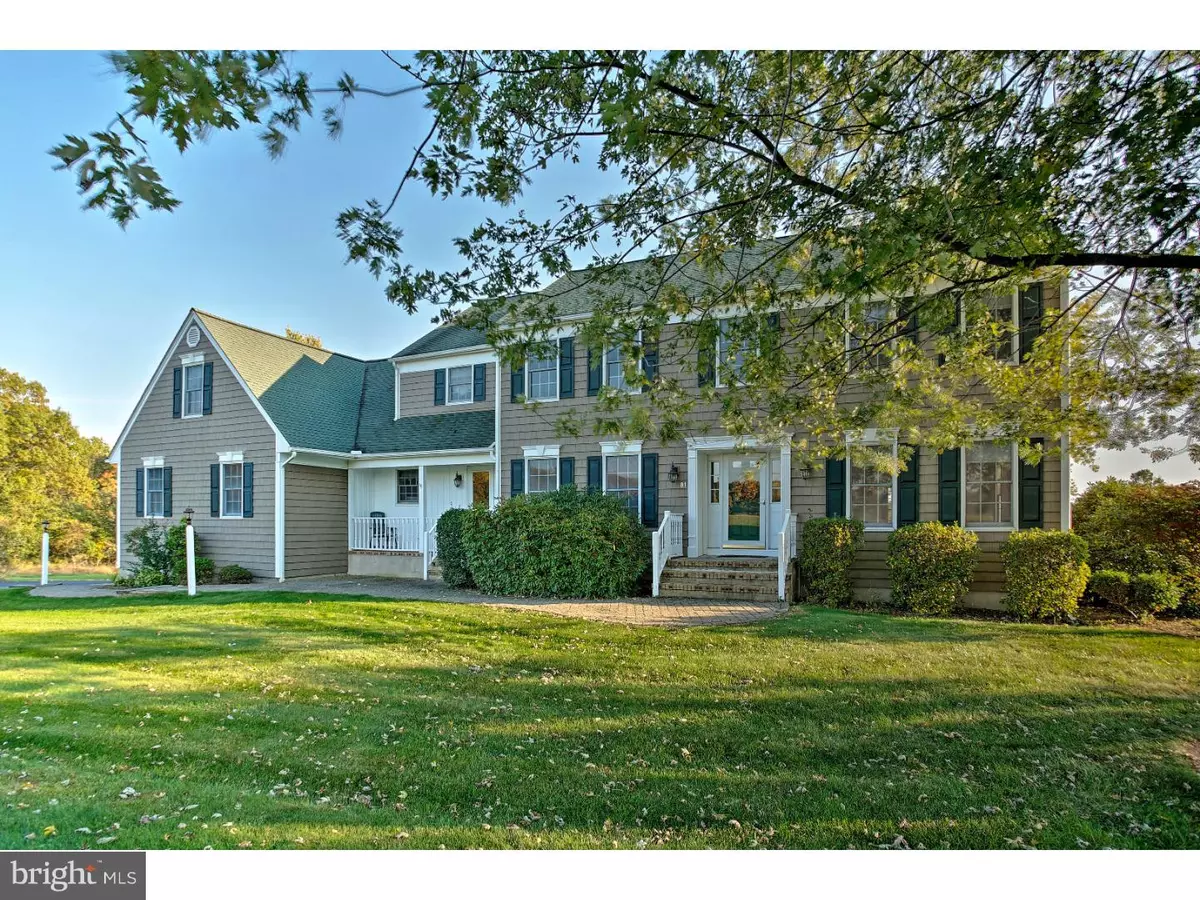$540,000
$549,000
1.6%For more information regarding the value of a property, please contact us for a free consultation.
4 Beds
3 Baths
3,185 SqFt
SOLD DATE : 05/11/2017
Key Details
Sold Price $540,000
Property Type Single Family Home
Sub Type Detached
Listing Status Sold
Purchase Type For Sale
Square Footage 3,185 sqft
Price per Sqft $169
Subdivision Biser Road
MLS Listing ID 1001801777
Sold Date 05/11/17
Style Colonial
Bedrooms 4
Full Baths 2
Half Baths 1
HOA Y/N N
Abv Grd Liv Area 3,185
Originating Board TREND
Year Built 1988
Annual Tax Amount $11,940
Tax Year 2016
Lot Size 13.140 Acres
Acres 13.14
Lot Dimensions 551 X 1385
Property Description
Endless possibilities! Enter down this tree lined driveway adorned by majestic pin oaks and lush open fields to a custom built home where pride of ownership is evident. Serene setting! Farm assessed, these level and rolling fields for most agricultural uses, including horses. There is a detached garage/outbuilding for use to house animals or build your own barn or farm facility. The expansive custom built home features an open floor plan, master suite with sitting/exercise room and deck overlooking the land! Separate entry to mud room and oversize garage. Full basement with direct access to outdoor patio and deck. Improvements include newer roof, siding, furnace, water softener, hot water heater.
Location
State NJ
County Hunterdon
Area Delaware Twp (21007)
Zoning A-2
Rooms
Other Rooms Living Room, Dining Room, Primary Bedroom, Bedroom 2, Bedroom 3, Kitchen, Family Room, Bedroom 1, Laundry, Other
Basement Full, Unfinished, Outside Entrance
Interior
Interior Features Primary Bath(s), Butlers Pantry, Ceiling Fan(s), Wet/Dry Bar, Stall Shower, Kitchen - Eat-In
Hot Water Oil
Heating Oil, Forced Air
Cooling Central A/C
Flooring Wood, Fully Carpeted, Tile/Brick
Fireplaces Number 1
Fireplaces Type Brick
Equipment Dishwasher
Fireplace Y
Appliance Dishwasher
Heat Source Oil
Laundry Main Floor
Exterior
Exterior Feature Deck(s)
Garage Spaces 5.0
Waterfront N
Water Access N
Roof Type Shingle
Accessibility None
Porch Deck(s)
Parking Type Driveway, Attached Garage, Detached Garage
Total Parking Spaces 5
Garage Y
Building
Lot Description Open
Story 2
Sewer On Site Septic
Water Well
Architectural Style Colonial
Level or Stories 2
Additional Building Above Grade, 2nd Garage
Structure Type Cathedral Ceilings
New Construction N
Schools
High Schools Hunterdon Central
School District Hunterdon Central Regiona Schools
Others
Senior Community No
Tax ID 07-00017-00038
Ownership Fee Simple
Read Less Info
Want to know what your home might be worth? Contact us for a FREE valuation!

Our team is ready to help you sell your home for the highest possible price ASAP

Bought with Freeman J Smith • Coldwell Banker Residential Brokerage - Clinton

Making real estate simple, fun and easy for you!






