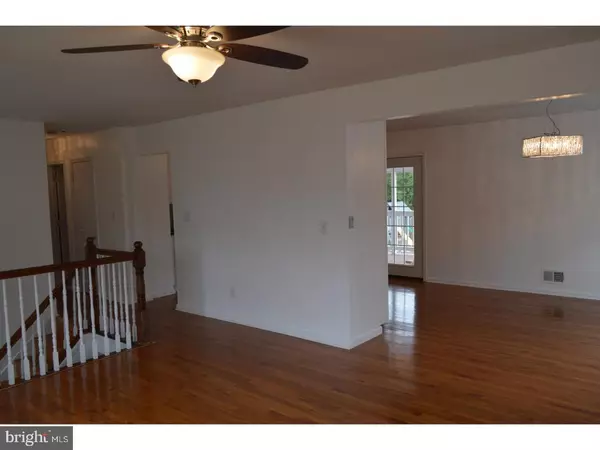$295,000
$308,800
4.5%For more information regarding the value of a property, please contact us for a free consultation.
4 Beds
2 Baths
1,616 SqFt
SOLD DATE : 11/09/2017
Key Details
Sold Price $295,000
Property Type Single Family Home
Sub Type Detached
Listing Status Sold
Purchase Type For Sale
Square Footage 1,616 sqft
Price per Sqft $182
Subdivision Langtree
MLS Listing ID 1001252443
Sold Date 11/09/17
Style Colonial,Bi-level
Bedrooms 4
Full Baths 2
HOA Y/N N
Abv Grd Liv Area 1,616
Originating Board TREND
Year Built 1964
Annual Tax Amount $6,966
Tax Year 2016
Lot Size 8,800 Sqft
Acres 0.2
Lot Dimensions 80X110
Property Description
Welcome to this completely renovated Hamilton house in Steinert School District! This home sits on a large corner lot, it offers specious 4 bedrooms, 2 full bathrooms. It is available for immediate occupancy! This entire home has been freshly painted, updated with New windows, New doors, New flooring, New tiles, New light fixtures, New water heater and many more. Both Full bathrooms were remodeled with New tiles, vanities and hardware. Upper level has bright living room, dining room and kitchen with doors that lead to a great deck. This cozy kitchen is upgraded with New cabinets, New stainless steel appliances, a powerful range hood, New granite countertops, New title backsplash and New light fixtures... 3 decent sized bedrooms with 1 fully renovated bath completes the upper level. Lower level has a grand bedroom adjacent to a huge walk-in closet room, laundry room, a brand new full bathroom, added new electrical system, and one extra room which can be used as family room, office or playroom. Fully fenced in yard has an in-ground swimming pool, a great place for summer outdoor entertainment as you host for parties. While the public record lists the square footage as 1,616, the actual living space is much larger, because this figure does not include the converted lower floor grand bedroom. Come and see this home for yourself, it won't last long!
Location
State NJ
County Mercer
Area Hamilton Twp (21103)
Zoning RES
Rooms
Other Rooms Living Room, Dining Room, Primary Bedroom, Bedroom 2, Bedroom 3, Kitchen, Family Room, Bedroom 1, Laundry, Attic
Interior
Interior Features Ceiling Fan(s), Kitchen - Eat-In
Hot Water Natural Gas
Heating Gas, Forced Air
Cooling Central A/C
Flooring Wood, Tile/Brick
Fireplace N
Window Features Bay/Bow
Heat Source Natural Gas
Laundry Lower Floor
Exterior
Exterior Feature Deck(s)
Garage Spaces 3.0
Fence Other
Pool In Ground
Utilities Available Cable TV
Water Access N
Accessibility None
Porch Deck(s)
Total Parking Spaces 3
Garage N
Building
Lot Description Corner, Front Yard, Rear Yard, SideYard(s)
Sewer Public Sewer
Water Public
Architectural Style Colonial, Bi-level
Additional Building Above Grade
New Construction N
Schools
Elementary Schools Langtree
Middle Schools Emily C Reynolds
School District Hamilton Township
Others
Pets Allowed Y
Senior Community No
Tax ID 03-01933-00001
Ownership Fee Simple
Acceptable Financing Conventional, VA, FHA 203(b)
Listing Terms Conventional, VA, FHA 203(b)
Financing Conventional,VA,FHA 203(b)
Pets Allowed Case by Case Basis
Read Less Info
Want to know what your home might be worth? Contact us for a FREE valuation!

Our team is ready to help you sell your home for the highest possible price ASAP

Bought with Murielle N Ferino • Fox & Foxx Realty LLC
Making real estate simple, fun and easy for you!






