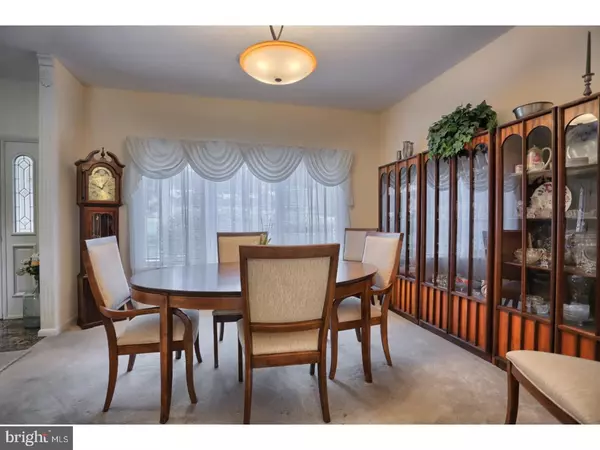$310,000
$324,900
4.6%For more information regarding the value of a property, please contact us for a free consultation.
3 Beds
4 Baths
3,246 SqFt
SOLD DATE : 11/07/2017
Key Details
Sold Price $310,000
Property Type Single Family Home
Sub Type Detached
Listing Status Sold
Purchase Type For Sale
Square Footage 3,246 sqft
Price per Sqft $95
Subdivision Wheatland
MLS Listing ID 1000449097
Sold Date 11/07/17
Style Ranch/Rambler
Bedrooms 3
Full Baths 2
Half Baths 2
HOA Y/N N
Abv Grd Liv Area 3,246
Originating Board TREND
Year Built 2004
Annual Tax Amount $7,325
Tax Year 2017
Lot Size 0.370 Acres
Acres 0.37
Lot Dimensions SEE LEGAL DESCRIPT
Property Description
3120 Cricket is a gorgeous and unique residence, with the benefits of one-floor living and potential in-laws' quarters on the lower level. It encompasses a spacious 3,246 sq. ft. Situated in an English-garden-like setting, this residence is located in the prestigious community of Wheatland, arguably one of the most aesthetically beautiful areas in the Muhlenberg School District. This home is all custom-built by Snyder Builders, Inc., 13-years young and lovingly maintained by its owners. A contemporary ranch with a traditional feel featuring a sweeping a floorplan, highlighted by cathedral ceilings in the living and family rooms and 9 ft. ceilings throughout the rest of the home. The fact that the residence is ADA-modified further enhances its open, airy flow! Enter the center hall foyer, flanked by dining and living rooms, cool, comfortable and crisp. The marble-floored entry way leads to the kitchen and rear family room area. The layout is open and airy. Cook for two or 20 in this home's well-appointed kitchen, featuring beautiful solid-maple cabinetry and granite counter tops. The first-floor family room is accented by a fireplace, again with a clean, crisp architectural design. The fireplace is flanked by custom cabinetry and bookcases. The kitchen / family space has loads of windows providing lots of natural lighting to enjoy the backyard paradise outside. A wide marble-floored hallway to the bedroom area is highlighted by an expansive display case, suitable for additional storage or for presenting personal items. The master retreat is serviced by its spacious bath and sitting area. Two additional bedrooms round out this section of the home complete with a second full bath on the first level. An oversized laundry room and half-bath are located on the other side of the home. The lower level is expansive, totaling 1800+ sq. ft. Its elevated ceiling and tons of natural lighting, giving it too an open, airy feeling like the rest of the home. This finished lower level includes an abundance of built?ins and storage space, pool table, living area, an additional bedroom with half-bath and kitchenette. Lower level opens to the outdoor patio and landscaped gardens. It's a great place to entertain! This is truly a wonderful home, move-in ready that needs to be on your short list. Make an appointment today for your showing!
Location
State PA
County Berks
Area Muhlenberg Twp (10266)
Zoning RES
Rooms
Other Rooms Living Room, Dining Room, Primary Bedroom, Bedroom 2, Kitchen, Family Room, Bedroom 1, In-Law/auPair/Suite, Laundry, Other, Attic, Hobby Room
Basement Full, Outside Entrance, Drainage System, Fully Finished
Interior
Interior Features Primary Bath(s), Butlers Pantry, Ceiling Fan(s), Stall Shower, Dining Area
Hot Water Electric
Heating Baseboard - Hot Water
Cooling Central A/C
Flooring Wood, Fully Carpeted, Vinyl, Tile/Brick
Fireplaces Number 1
Fireplaces Type Gas/Propane
Equipment Cooktop, Built-In Range, Oven - Self Cleaning, Dishwasher, Refrigerator, Disposal, Energy Efficient Appliances, Built-In Microwave
Fireplace Y
Window Features Energy Efficient
Appliance Cooktop, Built-In Range, Oven - Self Cleaning, Dishwasher, Refrigerator, Disposal, Energy Efficient Appliances, Built-In Microwave
Heat Source Natural Gas
Laundry Main Floor
Exterior
Exterior Feature Deck(s), Patio(s), Porch(es)
Garage Spaces 5.0
Utilities Available Cable TV
Waterfront N
Water Access N
Roof Type Pitched,Shingle
Accessibility Mobility Improvements
Porch Deck(s), Patio(s), Porch(es)
Parking Type Driveway, Attached Garage
Attached Garage 2
Total Parking Spaces 5
Garage Y
Building
Lot Description Level, Front Yard, Rear Yard, SideYard(s)
Story 1
Foundation Concrete Perimeter
Sewer Public Sewer
Water Public
Architectural Style Ranch/Rambler
Level or Stories 1
Additional Building Above Grade
Structure Type Cathedral Ceilings,9'+ Ceilings
New Construction N
Schools
High Schools Muhlenberg
School District Muhlenberg
Others
Senior Community No
Tax ID 66-5308-06-38-9181
Ownership Fee Simple
Security Features Security System
Acceptable Financing Conventional, VA, FHA 203(b)
Listing Terms Conventional, VA, FHA 203(b)
Financing Conventional,VA,FHA 203(b)
Read Less Info
Want to know what your home might be worth? Contact us for a FREE valuation!

Our team is ready to help you sell your home for the highest possible price ASAP

Bought with Mary Brickner • RE/MAX Of Reading

Making real estate simple, fun and easy for you!






