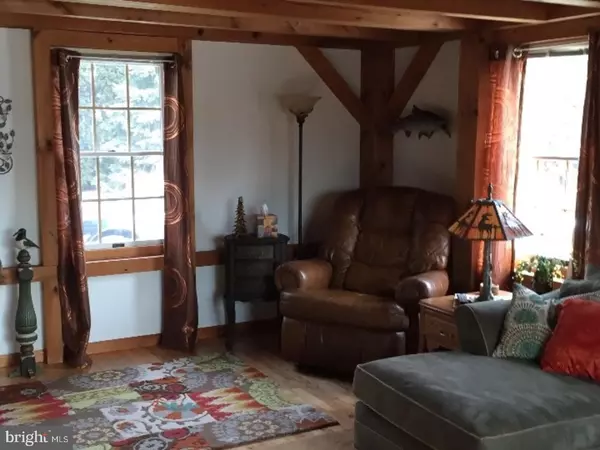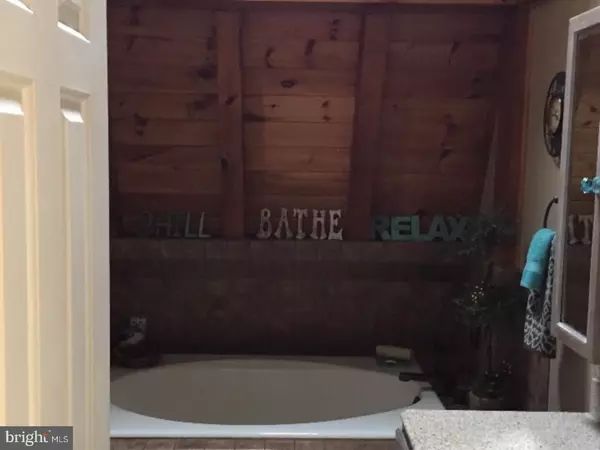$360,000
$369,900
2.7%For more information regarding the value of a property, please contact us for a free consultation.
3 Beds
3 Baths
2,036 SqFt
SOLD DATE : 03/29/2017
Key Details
Sold Price $360,000
Property Type Single Family Home
Sub Type Detached
Listing Status Sold
Purchase Type For Sale
Square Footage 2,036 sqft
Price per Sqft $176
Subdivision Greenwich Village N
MLS Listing ID 1003260535
Sold Date 03/29/17
Style Contemporary,Farmhouse/National Folk
Bedrooms 3
Full Baths 2
Half Baths 1
HOA Y/N N
Abv Grd Liv Area 2,036
Originating Board TREND
Year Built 1988
Annual Tax Amount $6,021
Tax Year 2017
Lot Size 1.480 Acres
Acres 1.48
Property Description
Custom built one of a kind WONDERFULLY MAINTAINED Vermont Timber Frame EXPOSED POST AND BEAM ARCHITECTURAL HOME HAS LIFETIME STRUCTURAL WARRANTY. This unique home sits on 1.48 acres just minutes to I-78 and commutable routes, 1 HR to Phila and near all life amenities. Quality and attention to detail are evident.Bright and beautiful LR and DR, FR with 16 foot ceiling of exposed beams, loft with ladder, free standing propane stove. FF laundsry, 3 br, 2.5 Bath, soaking tub has shower. main bath has bidet. Large MBR has soaring ceilings, skylight two closets. Beautiful kitchen w/cherry cabinets, granite counters, trash compactor, peninsulabreakfast bar, tile backsplash, recessed lighting, & jenn aire appliances. 24X10 wrao around deck. GARDENS OF DELIGHTFUL PERENNIALS. Two car attached garage. Poured concrete basement. New Propane heat pump & electric water heater. Attic over garage for storage. LL studio. 40X60 Bank Barn with electric. 28X34 additional barn that can house vehicles or workshop. Good condition. Milk house (potting shed) Beautiful hardwood on first floor of home. This house is absolutely beautiful you will not be disappointed. Easy to show.
Location
State PA
County Berks
Area Greenwich Twp (10245)
Zoning LDR
Rooms
Other Rooms Living Room, Dining Room, Primary Bedroom, Bedroom 2, Kitchen, Family Room, Bedroom 1, Laundry, Other
Basement Full
Interior
Interior Features Skylight(s), Ceiling Fan(s), Central Vacuum, Water Treat System, Exposed Beams, Stall Shower, Breakfast Area
Hot Water Electric
Heating Heat Pump - Gas BackUp
Cooling Central A/C
Flooring Wood, Fully Carpeted, Tile/Brick
Fireplaces Number 1
Fireplaces Type Gas/Propane
Equipment Cooktop, Oven - Wall, Dishwasher, Trash Compactor
Fireplace Y
Appliance Cooktop, Oven - Wall, Dishwasher, Trash Compactor
Laundry Main Floor
Exterior
Exterior Feature Deck(s), Roof, Porch(es), Breezeway
Parking Features Garage Door Opener
Garage Spaces 5.0
Water Access N
Roof Type Asbestos Shingle
Accessibility None
Porch Deck(s), Roof, Porch(es), Breezeway
Total Parking Spaces 5
Garage Y
Building
Lot Description Level
Story 2
Foundation Concrete Perimeter
Sewer On Site Septic
Water Well
Architectural Style Contemporary, Farmhouse/National Folk
Level or Stories 2
Additional Building Above Grade, 2nd Garage, Barn/Farm Building
Structure Type Cathedral Ceilings,9'+ Ceilings
New Construction N
Schools
Elementary Schools Greenwich-Lenhartsville
Middle Schools Kutztown Area
High Schools Kutztown Area Senior
School District Kutztown Area
Others
Senior Community No
Tax ID 45-5446-04-63-0382
Ownership Fee Simple
Acceptable Financing Conventional
Listing Terms Conventional
Financing Conventional
Read Less Info
Want to know what your home might be worth? Contact us for a FREE valuation!

Our team is ready to help you sell your home for the highest possible price ASAP

Bought with Lynda L Kapec • RE/MAX Towne & Country Real Estate
Making real estate simple, fun and easy for you!






