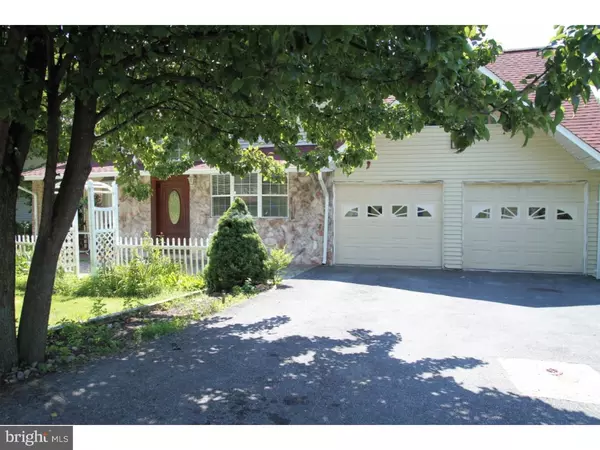$175,000
$185,000
5.4%For more information regarding the value of a property, please contact us for a free consultation.
5 Beds
3 Baths
1,620 SqFt
SOLD DATE : 02/28/2017
Key Details
Sold Price $175,000
Property Type Single Family Home
Sub Type Detached
Listing Status Sold
Purchase Type For Sale
Square Footage 1,620 sqft
Price per Sqft $108
Subdivision Stony Ridge
MLS Listing ID 1003329103
Sold Date 02/28/17
Style Traditional
Bedrooms 5
Full Baths 2
Half Baths 1
HOA Y/N N
Abv Grd Liv Area 1,620
Originating Board TREND
Year Built 1995
Annual Tax Amount $5,949
Tax Year 2016
Lot Size 3.720 Acres
Acres 3.72
Lot Dimensions SEE LEGAL DESCRIP
Property Description
3.70 acres of endless possibilities within minutes of all conveniences. This 1620 sq/ft home boasts 5 bedrooms, living, dining, office, and mud room. The 28x23 finished basement just needs your touch to make it an exceptional entertainment area with a full bath/laundry room, utility room, and large 17x5 storage room. The house contains hardwood and laminate floors throughout and tile in the upstairs bathroom. The attached 20x20 2 car garage provides plenty of space with entry to the house via the mud room. Out back there is a beautiful covered deck with stairs leading down to an open patio where you can relax and enjoy the view of your 3.70 acres of open space. There are several sheds for storage as well as pens for raising chickens or whatever your heart desires. Across the small stream there is a large fenced in garden that awaits your loving care to provide its next bountiful harvest. Plenty of space for any number of uses with a mixture of open space and woods. A great opportunity for county living with city convenience.
Location
State PA
County Berks
Area Lower Alsace Twp (10223)
Zoning RES
Rooms
Other Rooms Living Room, Dining Room, Primary Bedroom, Bedroom 2, Bedroom 3, Kitchen, Family Room, Bedroom 1, Laundry, Other, Attic
Basement Full, Outside Entrance
Interior
Interior Features Skylight(s), Ceiling Fan(s), Stall Shower, Kitchen - Eat-In
Hot Water Electric
Heating Gas, Forced Air
Cooling Central A/C
Flooring Wood, Tile/Brick
Fireplaces Number 1
Fireplaces Type Gas/Propane
Equipment Dishwasher, Built-In Microwave
Fireplace Y
Window Features Bay/Bow
Appliance Dishwasher, Built-In Microwave
Heat Source Natural Gas
Laundry Basement
Exterior
Exterior Feature Deck(s), Patio(s), Porch(es)
Garage Inside Access, Garage Door Opener
Garage Spaces 5.0
Fence Other
Utilities Available Cable TV
Waterfront N
Water Access N
Roof Type Pitched,Shingle
Accessibility None
Porch Deck(s), Patio(s), Porch(es)
Parking Type Driveway, Attached Garage, Other
Attached Garage 2
Total Parking Spaces 5
Garage Y
Building
Lot Description Irregular, Level, Sloping, Open, Trees/Wooded, Front Yard, Rear Yard, SideYard(s)
Story 2
Foundation Brick/Mortar
Sewer Public Sewer
Water Public
Architectural Style Traditional
Level or Stories 2
Additional Building Above Grade
Structure Type 9'+ Ceilings,High
New Construction N
Schools
High Schools Antietam Middle Senior
School District Antietam
Others
Senior Community No
Tax ID 23-5327-11-56-4263
Ownership Fee Simple
Acceptable Financing Conventional, VA, FHA 203(b), USDA
Listing Terms Conventional, VA, FHA 203(b), USDA
Financing Conventional,VA,FHA 203(b),USDA
Read Less Info
Want to know what your home might be worth? Contact us for a FREE valuation!

Our team is ready to help you sell your home for the highest possible price ASAP

Bought with Jeffrey R Ricketts • Coldwell Banker Residential Brokerage-Kutztown

Making real estate simple, fun and easy for you!






