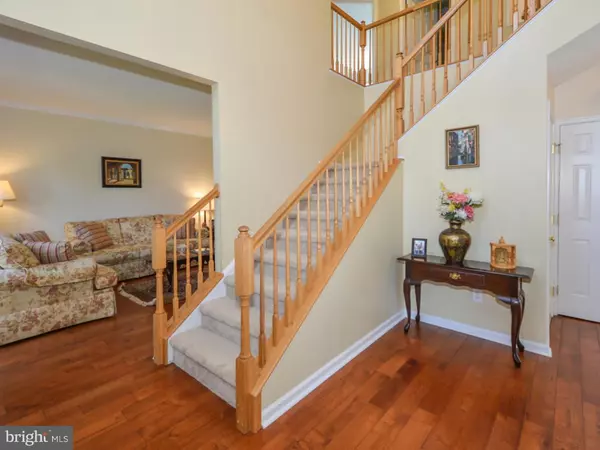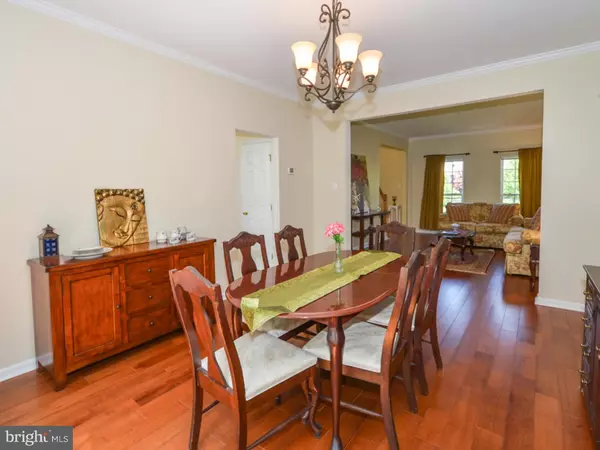$626,000
$650,000
3.7%For more information regarding the value of a property, please contact us for a free consultation.
4 Beds
4 Baths
3,224 SqFt
SOLD DATE : 07/23/2015
Key Details
Sold Price $626,000
Property Type Single Family Home
Sub Type Detached
Listing Status Sold
Purchase Type For Sale
Square Footage 3,224 sqft
Price per Sqft $194
Subdivision Hidden Pond
MLS Listing ID 1002570105
Sold Date 07/23/15
Style Colonial,Traditional
Bedrooms 4
Full Baths 3
Half Baths 1
HOA Y/N N
Abv Grd Liv Area 3,224
Originating Board TREND
Year Built 2001
Annual Tax Amount $12,840
Tax Year 2015
Lot Size 0.590 Acres
Acres 0.59
Lot Dimensions 148X208
Property Description
This is a Must See!!! Classic brick front Courtland Model built by Ryan Homes in the extremely desirable Hidden Pond development is being offered for the first time. You enter into a dramatic 2 story foyer, with a turned staircase and Palladian window. Next to the foyer, you enter a study with French doors. The LR and DR display custom crown molding. There are dramatic 9 foot ceilings throughout the first floor. The home is freshly painted with neutral decor and stunning newly installed solid maple hardwood floors that run throughout most of the first level. As you proceed to the back of the home, you enter into a gorgeous, light filled, open concept, Kit, morning room and FR area. The Kit is updated with granite countertops, 5 burner gas stovetop, backsplash and porcelain tile on floors. The morning room boasts sunlight galore from the large Palladium statement window. The step down FR is warm and welcoming with its large gas fireplace. The master bedroom is large with vaulted ceilings, 2 closets one of which is a walk-in and a beautifully partially updated master bathroom with jetted tub. The 2nd bathroom has also been recently updated with a new vanity and granite countertops. Three additional spacious bedrooms complete the 2nd floor. Newly installed neutral carpet runs throughout the hall and master bedroom on the 2nd floor. Last, but not least, enter the basement which boasts an additional 1000+ sq ft of finished space for your enjoyment. The main event is a professionally installed theater room. Imagine yourself watching your favorite films and sporting events in this room with state of the art equipment, staggered levels, custom finishing's and lighting, Seller paid almost $75,000 for this custom Theater-professionally done! To top it off, there is also a full bathroom on the lower level. This home is a winner! It is conveniently located to shopping, recreation, major roads, and highways, in addition to the award winning Pennsbury School District. Make an appointment today to see!
Location
State PA
County Bucks
Area Lower Makefield Twp (10120)
Zoning R1
Rooms
Other Rooms Living Room, Dining Room, Primary Bedroom, Bedroom 2, Bedroom 3, Kitchen, Family Room, Bedroom 1, Other, Attic
Basement Full, Fully Finished
Interior
Interior Features Primary Bath(s), Kitchen - Island, Butlers Pantry, WhirlPool/HotTub, Dining Area
Hot Water Natural Gas
Heating Gas, Hot Water, Zoned
Cooling Central A/C
Flooring Wood, Fully Carpeted, Tile/Brick
Fireplaces Number 1
Fireplaces Type Gas/Propane
Equipment Cooktop, Oven - Wall, Oven - Double, Oven - Self Cleaning, Dishwasher, Disposal
Fireplace Y
Appliance Cooktop, Oven - Wall, Oven - Double, Oven - Self Cleaning, Dishwasher, Disposal
Heat Source Natural Gas
Laundry Main Floor
Exterior
Garage Garage Door Opener
Garage Spaces 5.0
Utilities Available Cable TV
Waterfront N
Water Access N
Roof Type Shingle
Accessibility None
Parking Type Other
Total Parking Spaces 5
Garage N
Building
Lot Description Front Yard, Rear Yard
Story 2
Foundation Concrete Perimeter
Sewer Public Sewer
Water Public
Architectural Style Colonial, Traditional
Level or Stories 2
Additional Building Above Grade
Structure Type Cathedral Ceilings,9'+ Ceilings,High
New Construction N
Schools
Elementary Schools Edgewood
Middle Schools Charles H Boehm
High Schools Pennsbury
School District Pennsbury
Others
Tax ID 20-024-208
Ownership Fee Simple
Security Features Security System
Read Less Info
Want to know what your home might be worth? Contact us for a FREE valuation!

Our team is ready to help you sell your home for the highest possible price ASAP

Bought with Virginia Sheehan • BHHS Fox & Roach - Princeton

Making real estate simple, fun and easy for you!






