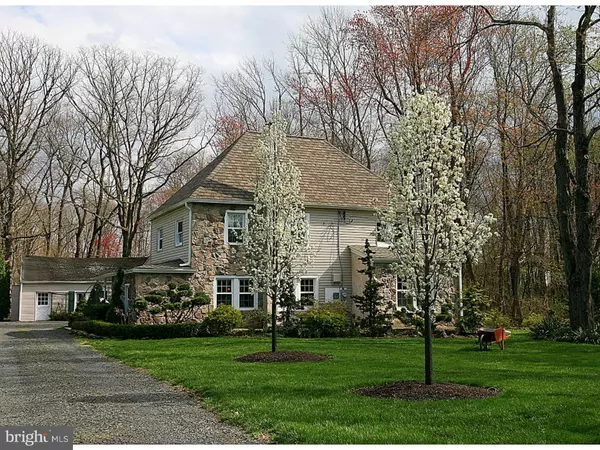$375,000
$384,900
2.6%For more information regarding the value of a property, please contact us for a free consultation.
3 Beds
2 Baths
1,853 SqFt
SOLD DATE : 06/29/2016
Key Details
Sold Price $375,000
Property Type Single Family Home
Sub Type Detached
Listing Status Sold
Purchase Type For Sale
Square Footage 1,853 sqft
Price per Sqft $202
Subdivision Ashton Reserve
MLS Listing ID 1002581901
Sold Date 06/29/16
Style Farmhouse/National Folk
Bedrooms 3
Full Baths 2
HOA Y/N N
Abv Grd Liv Area 1,853
Originating Board TREND
Year Built 1920
Annual Tax Amount $4,376
Tax Year 2016
Lot Size 0.590 Acres
Acres 0.59
Lot Dimensions 146X225
Property Description
This stone and vinyl sided home is set back from the road on a lot that is adjacent to preserved land. It has all of the charm an early 20th century Bucks County home can deliver. It also has all the modern upgrades today's buyers are looking for. A bright and inviting kitchen greets you with brand new quality kitchen appliances, plenty of finished cabinets and counter space, tile back splash and a sunny attached breakfast room with views of the secluded yard. The comfortable open flow brings you to the large and bright, yet cozy, living room with gas fireplace and beautiful original hardwood staircase. The oversized dining room with access from both living room and kitchen is great for entertaining. It is bright and sunny and spacious enough to accommodate a very large table. The roomy first floor full bath features a custom sink with high quality fixtures and a relaxing claw foot soaking tub. Perfectly painted walls in calming hues surround you throughout this, move in condition, home. The house is filled with quality lighting including a beautiful chandelier that illuminates the staircase and second floor hallway. There is another large sunny full bathroom on this floor along with 3 good sized bedrooms. The Master Bedroom has a soaring 12 ft ceiling with skylight. Outside the expertly landscaped and meticulously maintained grounds are designed to delight throughout every season of the year. This home is in top condition with newer roof, plumbing, electric and modern heating controls, and includes an HSA Home Warranty. It has been gently lived in and lovingly cared for by its owners as a weekend country retreat. Property also includes a detached garage with workshop. Satellite maps are not putting it in the right place. The property is located on the right between Mulberry Lane and Longview. Visit the website at 1645GUINEALN.go2frr com
Location
State PA
County Bucks
Area Warwick Twp (10151)
Zoning RR
Rooms
Other Rooms Living Room, Dining Room, Primary Bedroom, Bedroom 2, Kitchen, Bedroom 1
Basement Partial, Unfinished
Interior
Interior Features Kitchen - Eat-In
Hot Water Electric
Heating Oil, Forced Air
Cooling None
Flooring Wood
Fireplaces Number 1
Fireplaces Type Gas/Propane
Fireplace Y
Heat Source Oil
Laundry Main Floor
Exterior
Exterior Feature Deck(s), Porch(es)
Garage Spaces 4.0
Waterfront N
Water Access N
Accessibility None
Porch Deck(s), Porch(es)
Parking Type Detached Garage
Total Parking Spaces 4
Garage Y
Building
Story 2
Sewer Public Sewer
Water Public
Architectural Style Farmhouse/National Folk
Level or Stories 2
Additional Building Above Grade
New Construction N
Schools
School District Central Bucks
Others
Senior Community No
Tax ID 51-003-012-001
Ownership Fee Simple
Read Less Info
Want to know what your home might be worth? Contact us for a FREE valuation!

Our team is ready to help you sell your home for the highest possible price ASAP

Bought with Nina Mojica • Homestarr Realty

Making real estate simple, fun and easy for you!






