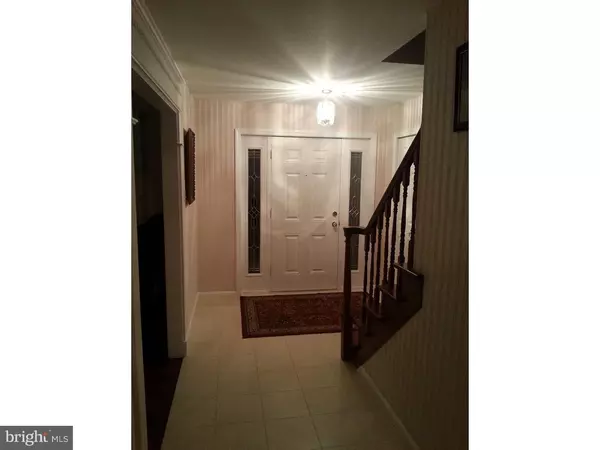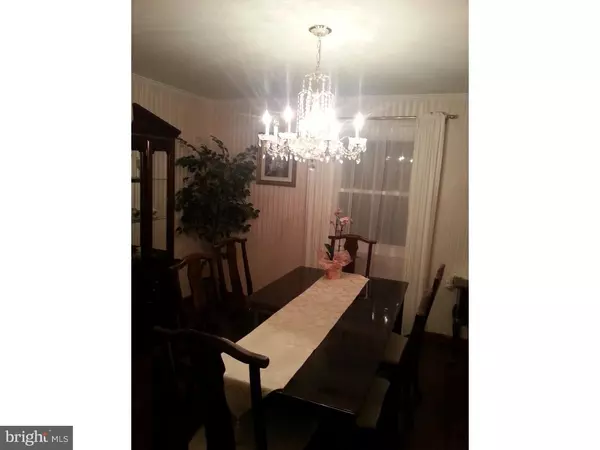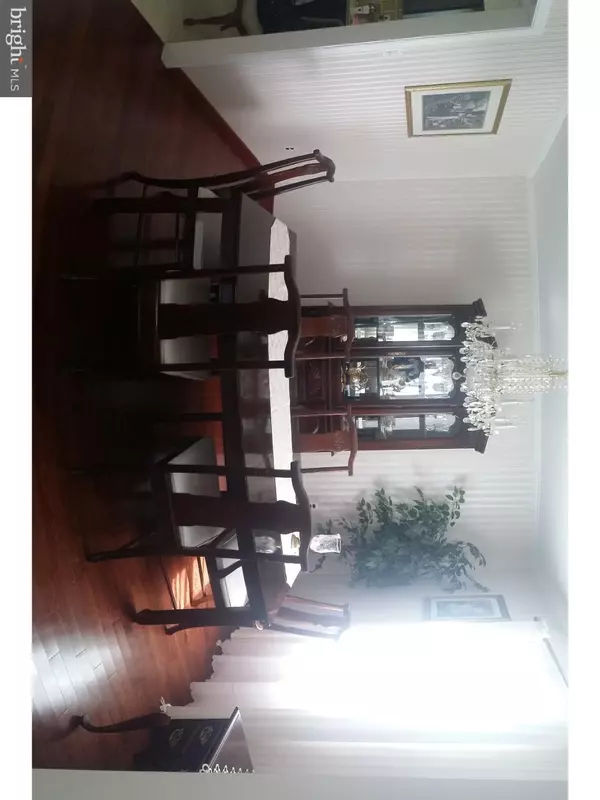$465,000
$469,900
1.0%For more information regarding the value of a property, please contact us for a free consultation.
5 Beds
3 Baths
2,812 SqFt
SOLD DATE : 06/03/2016
Key Details
Sold Price $465,000
Property Type Single Family Home
Sub Type Detached
Listing Status Sold
Purchase Type For Sale
Square Footage 2,812 sqft
Price per Sqft $165
Subdivision Yardley Hunt
MLS Listing ID 1002583759
Sold Date 06/03/16
Style Colonial
Bedrooms 5
Full Baths 2
Half Baths 1
HOA Y/N N
Abv Grd Liv Area 2,812
Originating Board TREND
Year Built 1979
Annual Tax Amount $9,373
Tax Year 2016
Lot Size 0.430 Acres
Acres 0.43
Lot Dimensions 110X170
Property Description
THIS HOME IS A GREAT VALUE FOR YARDLEY HUNT. Majestic, brick front colonial located in prestigious Yardley Hunt. This well maintained and updated home sits on an over-sized, private, landscaped corner lot. Two car, side entry garage. The kitchen is bright, cheery & clean with plenty of cabinetry and storage. The breakfast room and kitchen overlook the family room with a beautiful mantle and fireplace. Quality workmanship throughout with crown molding. Beautiful, formal Living room, Dinning room and large Family room. Upstairs, you'll see a large Master Suite and 4 more spacious bedrooms. Downstairs, you'll see a large, fully finished basement with a beautiful bar and plenty of storage. Some of the many options include: security and fire alarms, built-in whole-house humidifier, attic fan, ceiling fans, bay window in breakfast room, custom woodwork and crown molding, hard wood floors, self-cleaning oven, professionally landscaped, fenced-in back yard. A great value for this Yardley neighborhood, Toll Brothers build, home. Move in condition and ready for your own personal touches.
Location
State PA
County Bucks
Area Lower Makefield Twp (10120)
Zoning R2
Rooms
Other Rooms Living Room, Dining Room, Primary Bedroom, Bedroom 2, Bedroom 3, Kitchen, Family Room, Bedroom 1, Laundry, Other
Basement Full
Interior
Interior Features Dining Area
Hot Water Electric
Heating Electric
Cooling Central A/C
Fireplaces Number 1
Fireplace Y
Heat Source Electric
Laundry Main Floor
Exterior
Garage Spaces 5.0
Waterfront N
Water Access N
Accessibility None
Parking Type Other
Total Parking Spaces 5
Garage N
Building
Story 2
Sewer Public Sewer
Water Public
Architectural Style Colonial
Level or Stories 2
Additional Building Above Grade
New Construction N
Schools
School District Pennsbury
Others
Senior Community No
Tax ID 20-058-028
Ownership Fee Simple
Read Less Info
Want to know what your home might be worth? Contact us for a FREE valuation!

Our team is ready to help you sell your home for the highest possible price ASAP

Bought with Diane N Mergard • RE/MAX 2000

Making real estate simple, fun and easy for you!






