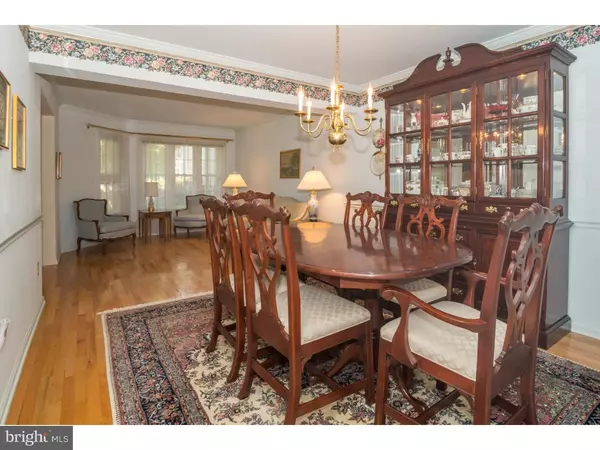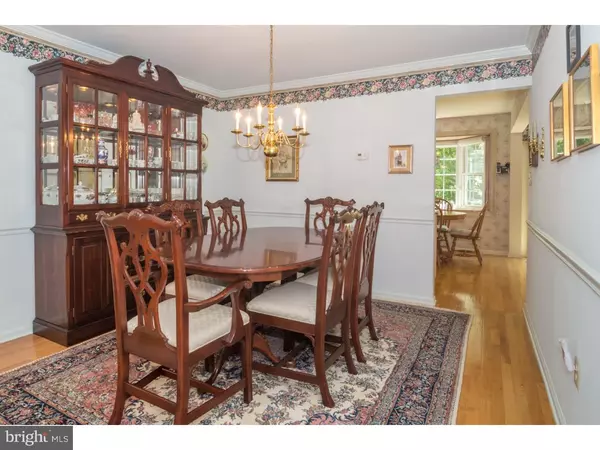$340,000
$349,900
2.8%For more information regarding the value of a property, please contact us for a free consultation.
3 Beds
3 Baths
2,343 SqFt
SOLD DATE : 08/19/2016
Key Details
Sold Price $340,000
Property Type Townhouse
Sub Type Interior Row/Townhouse
Listing Status Sold
Purchase Type For Sale
Square Footage 2,343 sqft
Price per Sqft $145
Subdivision Makefield Glen
MLS Listing ID 1002586433
Sold Date 08/19/16
Style Colonial
Bedrooms 3
Full Baths 2
Half Baths 1
HOA Fees $230/mo
HOA Y/N N
Abv Grd Liv Area 2,343
Originating Board TREND
Year Built 1991
Annual Tax Amount $6,599
Tax Year 2016
Property Description
**Location, Location, Location** This 3 bedroom, 2 1/2 bath townhome is situated in a prime cul de sac setting, backing to woods in the sought after community of Aspen Woods in Makefield Glen. The private walkway of this home leads to the quiet front porch where you enter to be greeted by the spacious ceramic tiled foyer. Envision entertaining family & friends in the expansive living & dining rooms featuring gorgeous gleaming hardwood floors, crown molding in both rooms & chair rail in the dining room. This beautiful hardwood flooring continues into the heart of this home?the kitchen & family rooms. This beautiful & bright kitchen has been fully upgraded & updated w/granite counters, tile back splash & stunning soft close cabinetry. Enjoy the peacefulness of having your morning coffee in front of the bay window that overlooks the patio, gardens & woods. The family room is the place to relax & enjoy family time with wood burning fireplace and also affords easy access to the patio & backyard through the sliding glass door. The first floor also has large powder room, coat closet & access to the garage & the full basement. On the second level of this home, you find the masterbedroom retreat that overlooks the private backyard & is complete with a sitting area & 3 huge closets! If the end of your day calls for a long soak, this upgraded masterbath will deliver?offering a soaking tub, tile flooring, granite counters & a dramatic tile shower with seamless glass doors & built in seat. The 2 additional large bedrooms have plenty of light & closets too! The laundry is conveniently set in its own large closet area located on this level along with an upgraded hall bath & linen closet. The 3 rd level offers that huge finished bonus room with skylights & ceiling fan is the perfect space for an additional bedroom, playroom, office, craft room?use your imagination! If you are dreaming of enjoying nature & the outdoors, barbecuing, doing a little gardening, then this sizeable paver patio will be your favorite spot! Don't forget about the huge full basement with extra height for all your storage needs or to finish in the future! Additional features: Newer HVAC, 1 car garage, plenty of parking in driveway and in guest lot, Community pool, tennis, clubhouse, Playground! This home and community offers true maintenance free living at its finest while convenient to restaurants, shopping, 95 and other major routes, award winning Pennsbury school district! Don't wait to see it!
Location
State PA
County Bucks
Area Lower Makefield Twp (10120)
Zoning R4
Rooms
Other Rooms Living Room, Dining Room, Primary Bedroom, Bedroom 2, Kitchen, Family Room, Bedroom 1, Other
Basement Full, Unfinished
Interior
Interior Features Primary Bath(s), Skylight(s), Intercom, Stall Shower, Kitchen - Eat-In
Hot Water Natural Gas
Heating Gas, Forced Air
Cooling Central A/C
Flooring Wood, Fully Carpeted, Tile/Brick
Fireplaces Number 1
Equipment Oven - Self Cleaning, Dishwasher, Disposal, Built-In Microwave
Fireplace Y
Window Features Bay/Bow
Appliance Oven - Self Cleaning, Dishwasher, Disposal, Built-In Microwave
Heat Source Natural Gas
Laundry Upper Floor
Exterior
Exterior Feature Patio(s), Porch(es)
Parking Features Inside Access, Garage Door Opener
Garage Spaces 3.0
Utilities Available Cable TV
Amenities Available Swimming Pool, Tot Lots/Playground
Water Access N
Roof Type Shingle
Accessibility None
Porch Patio(s), Porch(es)
Attached Garage 1
Total Parking Spaces 3
Garage Y
Building
Story 3+
Foundation Concrete Perimeter
Sewer Public Sewer
Water Public
Architectural Style Colonial
Level or Stories 3+
Additional Building Above Grade
New Construction N
Schools
School District Pennsbury
Others
HOA Fee Include Pool(s),Common Area Maintenance,Ext Bldg Maint,Lawn Maintenance,Snow Removal,Trash
Senior Community No
Tax ID 20-015-148-077
Ownership Condominium
Security Features Security System
Acceptable Financing Conventional
Listing Terms Conventional
Financing Conventional
Read Less Info
Want to know what your home might be worth? Contact us for a FREE valuation!

Our team is ready to help you sell your home for the highest possible price ASAP

Bought with Claire T Boersig • BHHS Fox & Roach -Yardley/Newtown
Making real estate simple, fun and easy for you!






