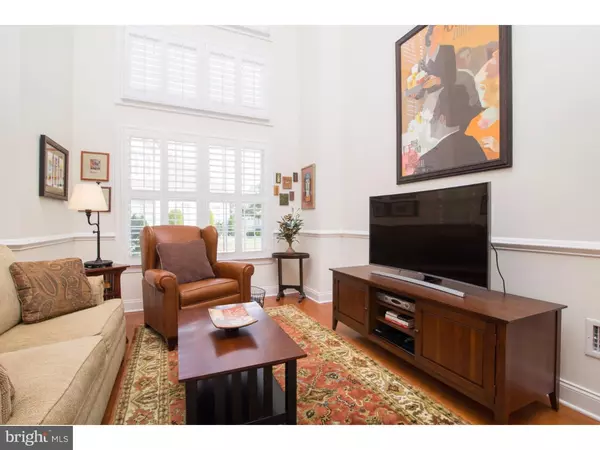$495,000
$509,000
2.8%For more information regarding the value of a property, please contact us for a free consultation.
3 Beds
3 Baths
2,239 SqFt
SOLD DATE : 01/18/2017
Key Details
Sold Price $495,000
Property Type Townhouse
Sub Type Interior Row/Townhouse
Listing Status Sold
Purchase Type For Sale
Square Footage 2,239 sqft
Price per Sqft $221
Subdivision Regency At Northam
MLS Listing ID 1002591543
Sold Date 01/18/17
Style Contemporary
Bedrooms 3
Full Baths 2
Half Baths 1
HOA Fees $280/mo
HOA Y/N Y
Abv Grd Liv Area 2,239
Originating Board TREND
Year Built 2005
Annual Tax Amount $6,464
Tax Year 2016
Lot Size 6,613 Sqft
Acres 0.15
Lot Dimensions 75X117
Property Description
Upscale 55 plus community setting with a beautiful clubhouse, pool, walking trails and more! The best lot in the development and upgrades galore that will exceed your expectations. This meticulously kept home was designed with no expense spared and extreme attention to every detail. 2 Story foyer entrance with soaring ceilings and large windows provide a welcoming open floor plan with an abundance of natural sunlight. Stunning living room with gas fireplace and dining room that give a rich and handsome feel to this spectacular home. Relax on your custom designed patio with your morning cup of coffee or evening cocktail. Crown Molding and recessed lights throughout. Custom eat-in kitchen features Beautiful Upgraded Cabinetry, Granite Counters, Electric Cooktop, Wall Oven, tiled backsplash and hardwood floors. Another wonderful feature is a professionally organized pantry! Master bedroom is an oasis for relaxation! Spacious Room with hardwood floors, and Master Bathroom with double vanities and granite counters. Large His and Her walk in closets with custom organizers. First floor laundry room, powder room and interior access to your expanded and professionally organized garage. Dramatic staircase to second floor that overlooks the LR/DR area. 2 Additional Bedrooms with spacious closets, storage area and Full Bathroom with Bathtub, double vanities,granite counters, custom tile and moldings. Don't forget to visit the Community Clubhouse with Pool, fitness center and party room. Outdoor walking trails make this a great Community to call home. Enjoy world class maintenance of grounds and clubhouse. Welcome home!
Location
State PA
County Bucks
Area Northampton Twp (10131)
Zoning R1
Rooms
Other Rooms Living Room, Dining Room, Primary Bedroom, Bedroom 2, Kitchen, Family Room, Bedroom 1, Laundry, Attic
Interior
Interior Features Primary Bath(s), Kitchen - Island, Butlers Pantry, Stall Shower, Kitchen - Eat-In
Hot Water Natural Gas
Heating Gas, Forced Air
Cooling Central A/C
Flooring Wood, Fully Carpeted, Tile/Brick
Fireplaces Number 1
Fireplaces Type Marble, Gas/Propane
Equipment Cooktop, Built-In Range, Oven - Wall, Oven - Self Cleaning, Dishwasher, Disposal, Energy Efficient Appliances, Built-In Microwave
Fireplace Y
Window Features Energy Efficient
Appliance Cooktop, Built-In Range, Oven - Wall, Oven - Self Cleaning, Dishwasher, Disposal, Energy Efficient Appliances, Built-In Microwave
Heat Source Natural Gas
Laundry Main Floor
Exterior
Exterior Feature Patio(s)
Garage Inside Access, Garage Door Opener, Oversized
Garage Spaces 4.0
Utilities Available Cable TV
Amenities Available Swimming Pool, Club House
Waterfront N
Water Access N
Roof Type Pitched
Accessibility None
Porch Patio(s)
Parking Type On Street, Driveway, Other
Total Parking Spaces 4
Garage N
Building
Lot Description Corner, Level, Front Yard, Rear Yard, SideYard(s)
Story 2
Foundation Concrete Perimeter
Sewer Public Sewer
Water Public
Architectural Style Contemporary
Level or Stories 2
Additional Building Above Grade
Structure Type Cathedral Ceilings,9'+ Ceilings,High
New Construction N
Schools
High Schools Council Rock High School South
School District Council Rock
Others
HOA Fee Include Pool(s),Common Area Maintenance,Ext Bldg Maint,Lawn Maintenance,Snow Removal,Trash,Health Club
Senior Community Yes
Tax ID 31-061-139
Ownership Fee Simple
Security Features Security System
Acceptable Financing Conventional, VA
Listing Terms Conventional, VA
Financing Conventional,VA
Read Less Info
Want to know what your home might be worth? Contact us for a FREE valuation!

Our team is ready to help you sell your home for the highest possible price ASAP

Bought with Lawrence S Longo • Coldwell Banker Hearthside

Making real estate simple, fun and easy for you!






