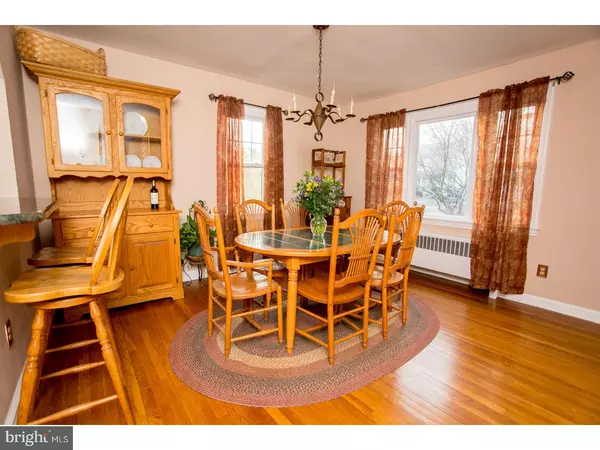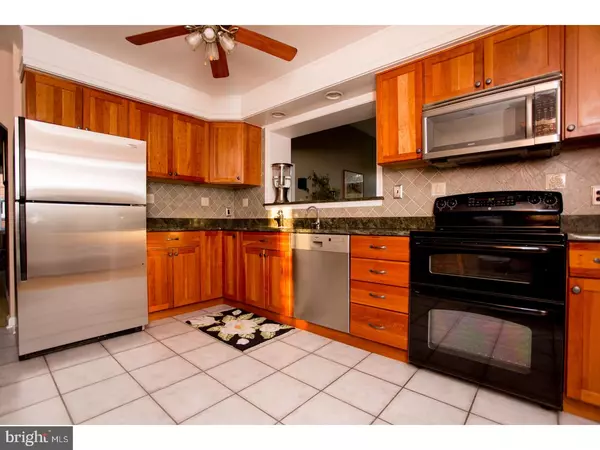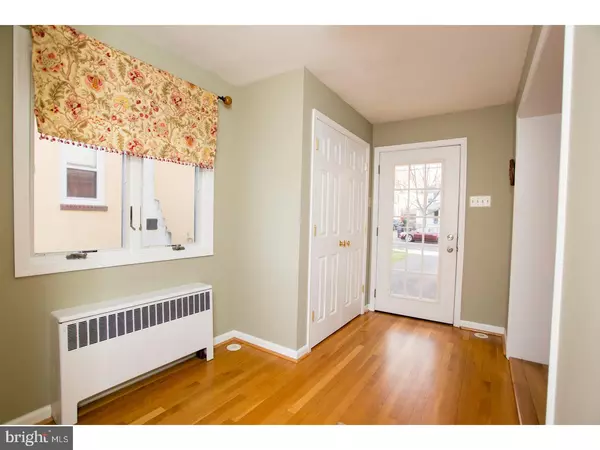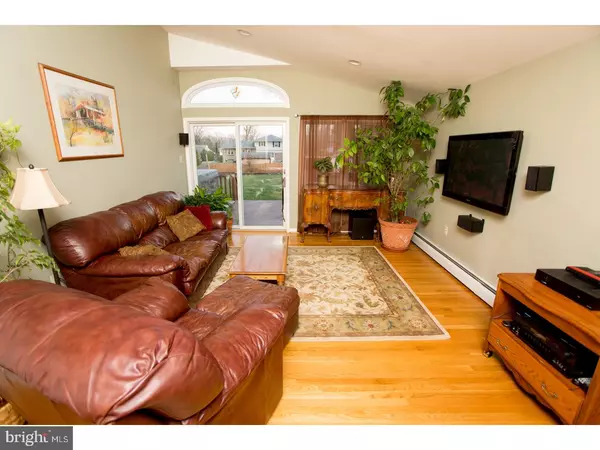$549,000
$549,000
For more information regarding the value of a property, please contact us for a free consultation.
4 Beds
3 Baths
2,233 SqFt
SOLD DATE : 07/21/2017
Key Details
Sold Price $549,000
Property Type Single Family Home
Sub Type Detached
Listing Status Sold
Purchase Type For Sale
Square Footage 2,233 sqft
Price per Sqft $245
Subdivision Fairview
MLS Listing ID 1002606949
Sold Date 07/21/17
Style Cape Cod
Bedrooms 4
Full Baths 2
Half Baths 1
HOA Y/N N
Abv Grd Liv Area 2,233
Originating Board TREND
Year Built 1955
Annual Tax Amount $5,367
Tax Year 2017
Lot Size 10,725 Sqft
Acres 0.25
Lot Dimensions 55X195
Property Description
Quintessential Doylestown Boro Cape thoughtfully expanded to offer over 2200 square feet of living space while maintaining the integrity of simplicity and charm. The heart of the home is the updated kitchen, featuring an abundance of top-of-the-line solid natural cherry mission-style cabinets with soft-close drawer slides, pull-out shelves and a fully-rotating Lazy Susan. The dark green granite countertop swirled with subtle hints of burgundy ties in masterfully with the custom tile backsplash inlayed with detailed tiles, hand-crafted by a local Bucks County Artist. 14x14 Gray Ceramic floor tiles complete the kitchen. On one side of the kitchen, a double-sided breakfast bar looks into the dining room where you'll find original oak floors and a Bucks County-made copper chandelier. The other side of the kitchen overlooks the sun-filled, vaulted Great Room outfitted with recessed lighting, wall-mounted TV and speakers and sliders that lead to the deck and large, flat, fenced-in yard. A second entrance into the mudroom allows for easy access from the driveway and includes a large coat closet. As you follow the solid oak hardwood floors to the Great Room, en route you'll see the powder room and laundry room, equipped with an oversized shelved closet. Adjacent to the Great Room, you'll find a highly desirable first-floor Master Suite complete with an en suite full bath and walk-in closet. Continuing through the French doors in the Master Bedroom, is a second large living room where the wood-burning Pennsylvania Fieldstone fireplace is the cornerstone of the room. In this room, as well as in the Master, you'll find custom iron curtain rods forged by a local Bucks County artist. Upstairs, you'll find three additional bedrooms and a full bath with a whirlpool tub. In the full basement is yet another finished area large enough for a pool table and sitting area plus two large, unfinished storage areas. This beautifully maintained Boro home offers plenty of living space, boundless storage space and the convenience of in-town living. This home is within just a few steps of award-winning Central Bucks schools, parks, renowned museums, shopping, restaurants and the train station.
Location
State PA
County Bucks
Area Doylestown Boro (10108)
Zoning R2
Rooms
Other Rooms Living Room, Dining Room, Primary Bedroom, Bedroom 2, Bedroom 3, Kitchen, Family Room, Bedroom 1, Laundry, Other
Basement Full, Drainage System
Interior
Interior Features Primary Bath(s), Butlers Pantry, Skylight(s), Ceiling Fan(s), Breakfast Area
Hot Water Oil
Heating Oil, Hot Water, Zoned
Cooling Central A/C
Flooring Wood, Fully Carpeted, Tile/Brick
Fireplaces Number 1
Fireplaces Type Stone
Equipment Oven - Double, Oven - Self Cleaning, Energy Efficient Appliances, Built-In Microwave
Fireplace Y
Window Features Energy Efficient
Appliance Oven - Double, Oven - Self Cleaning, Energy Efficient Appliances, Built-In Microwave
Heat Source Oil
Laundry Main Floor
Exterior
Exterior Feature Deck(s), Porch(es)
Fence Other
Utilities Available Cable TV
Waterfront N
Water Access N
Accessibility None
Porch Deck(s), Porch(es)
Parking Type On Street, Driveway
Garage N
Building
Lot Description Front Yard, Rear Yard
Story 2
Sewer Public Sewer
Water Public
Architectural Style Cape Cod
Level or Stories 2
Additional Building Above Grade
Structure Type Cathedral Ceilings,9'+ Ceilings
New Construction N
Schools
Elementary Schools Linden
Middle Schools Lenape
High Schools Central Bucks High School West
School District Central Bucks
Others
Senior Community No
Tax ID 08-009-364
Ownership Fee Simple
Acceptable Financing Conventional
Listing Terms Conventional
Financing Conventional
Read Less Info
Want to know what your home might be worth? Contact us for a FREE valuation!

Our team is ready to help you sell your home for the highest possible price ASAP

Bought with Jeffrey J Falterbauer • Keller Williams Real Estate-Montgomeryville

Making real estate simple, fun and easy for you!






