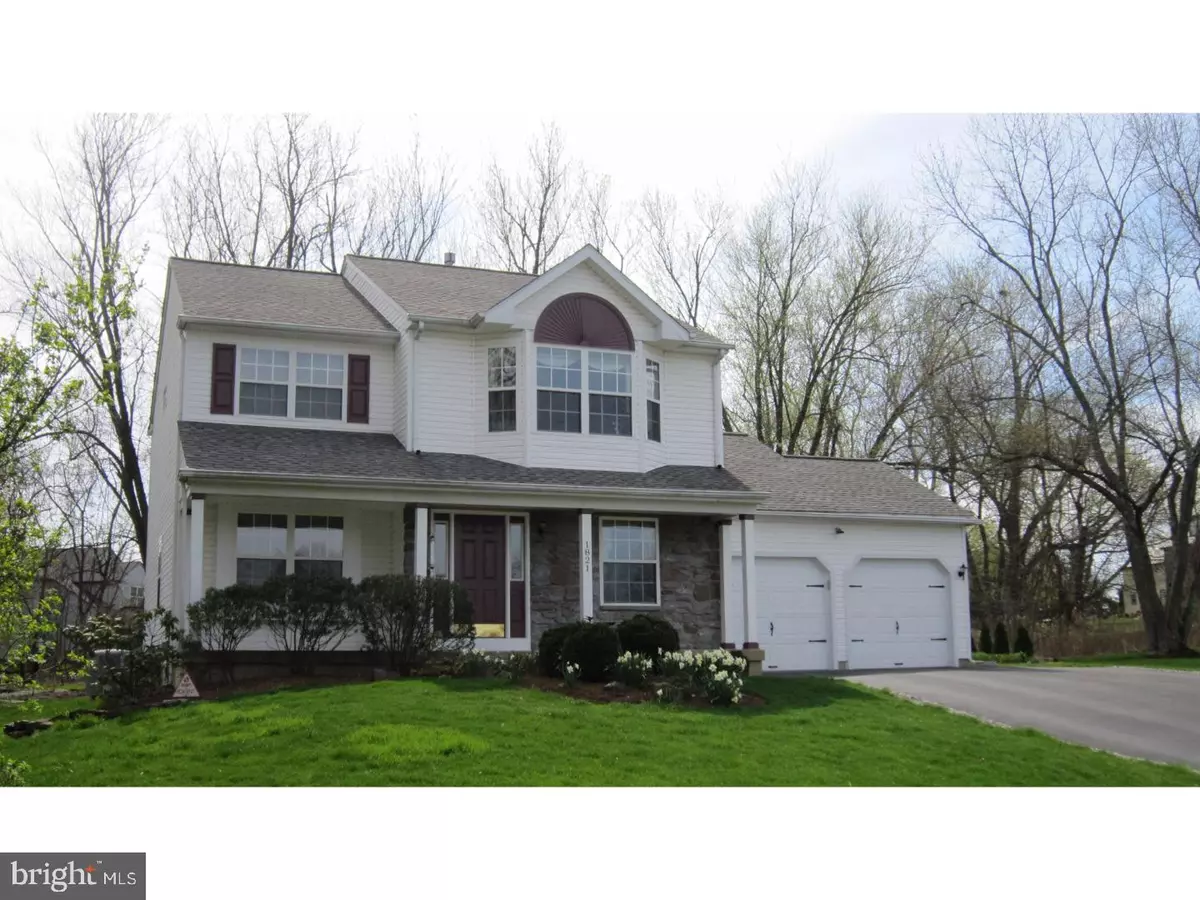$445,000
$469,900
5.3%For more information regarding the value of a property, please contact us for a free consultation.
4 Beds
3 Baths
2,256 SqFt
SOLD DATE : 06/23/2017
Key Details
Sold Price $445,000
Property Type Single Family Home
Sub Type Detached
Listing Status Sold
Purchase Type For Sale
Square Footage 2,256 sqft
Price per Sqft $197
Subdivision Forest Glen
MLS Listing ID 1002614795
Sold Date 06/23/17
Style Colonial
Bedrooms 4
Full Baths 2
Half Baths 1
HOA Y/N N
Abv Grd Liv Area 2,256
Originating Board TREND
Year Built 1992
Annual Tax Amount $5,957
Tax Year 2017
Lot Size 0.430 Acres
Acres 0.43
Lot Dimensions 97X89
Property Description
This house is a 10! Pride of ownership is evident from the moment you turn into the cul de sac. Meticulously maintained, and attention to every detail. Outside is a nature lovers paradise with attention to maintaining a natural, serene setting, the homeowners have planted lovely flower beds, constructed a paver patio as well as a handsome customized shed perfect for tinkering and relaxing! Not your normal center hall, this French Hip roofed colonial boasts loads of crown, bullseye and chair rail trim molding. There is recessed lighting throughout and it boasts a remodeled Kitchen with high end 42" cherry cabinets, Kitchenaid Professional Grade stainless steel appliances, granite countertops and subway style eramic tile backsplash. Hall Bath and Powder Room have been upgraded. The bedrooms are spacious especially BR #3 and MBR. (Like having 2 master sized bedrooms! Perfect for an at home office.) Wait till you see the 2 car garage and basement. They both have painted walls and epoxy floor coating for easy clean up. The spacious Laundry/Mud Room off the Garage has a side door leading to a paver walkway. This house is a dream. Better Hurry!
Location
State PA
County Bucks
Area Warrington Twp (10150)
Zoning R2
Rooms
Other Rooms Living Room, Dining Room, Primary Bedroom, Bedroom 2, Bedroom 3, Kitchen, Family Room, Bedroom 1, Laundry, Attic
Basement Full, Unfinished
Interior
Interior Features Primary Bath(s), Ceiling Fan(s), Stall Shower, Dining Area
Hot Water Natural Gas
Heating Gas, Forced Air
Cooling Central A/C
Flooring Wood, Fully Carpeted, Tile/Brick
Equipment Dishwasher, Disposal, Built-In Microwave
Fireplace N
Window Features Bay/Bow
Appliance Dishwasher, Disposal, Built-In Microwave
Heat Source Natural Gas
Laundry Main Floor
Exterior
Exterior Feature Patio(s)
Garage Inside Access, Garage Door Opener
Garage Spaces 5.0
Utilities Available Cable TV
Waterfront N
Water Access N
Roof Type Shingle
Accessibility None
Porch Patio(s)
Parking Type On Street, Driveway, Attached Garage, Other
Attached Garage 2
Total Parking Spaces 5
Garage Y
Building
Lot Description Cul-de-sac, Front Yard, Rear Yard, SideYard(s)
Story 2
Sewer Public Sewer
Water Public
Architectural Style Colonial
Level or Stories 2
Additional Building Above Grade, Shed
Structure Type Cathedral Ceilings,9'+ Ceilings
New Construction N
Schools
Elementary Schools Jamison
Middle Schools Tamanend
High Schools Central Bucks High School South
School District Central Bucks
Others
Senior Community No
Tax ID 50-030-173
Ownership Fee Simple
Security Features Security System
Read Less Info
Want to know what your home might be worth? Contact us for a FREE valuation!

Our team is ready to help you sell your home for the highest possible price ASAP

Bought with Jennifer Campbell • Keller Williams Real Estate-Doylestown

Making real estate simple, fun and easy for you!






