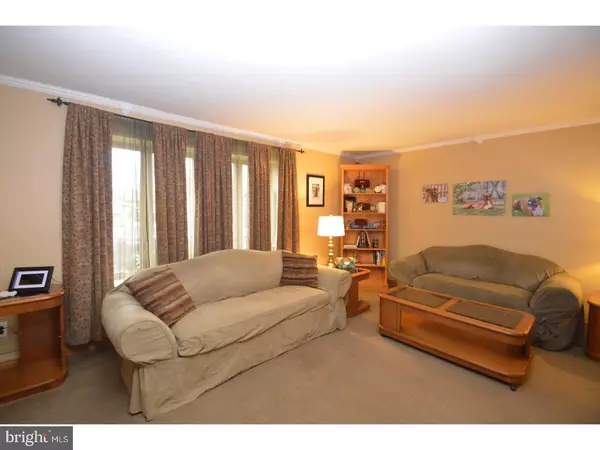$415,000
$399,900
3.8%For more information regarding the value of a property, please contact us for a free consultation.
4 Beds
3 Baths
3,257 SqFt
SOLD DATE : 06/15/2017
Key Details
Sold Price $415,000
Property Type Single Family Home
Sub Type Detached
Listing Status Sold
Purchase Type For Sale
Square Footage 3,257 sqft
Price per Sqft $127
Subdivision Palomino Farms
MLS Listing ID 1002613451
Sold Date 06/15/17
Style Colonial,Tudor
Bedrooms 4
Full Baths 2
Half Baths 1
HOA Y/N N
Abv Grd Liv Area 2,636
Originating Board TREND
Year Built 1969
Annual Tax Amount $5,205
Tax Year 2017
Lot Size 0.355 Acres
Acres 0.36
Lot Dimensions 91X170
Property Description
HIGHEST AND BEST BY 2:00 5/1/2017 Better than new! This 4 bed 2.5 bath Tudor home is located in Warrington Twp in desirable Palomino Farms. Upon entering you are greeted with a lovely foyer with bamboo floors that leads into the formal living room w/large bay window. This wraps around to the formal dining room and is open to the kitchen and family room. The renovated kitchen boasts gas cooking, maple cabinets, granite counter tops, center island, tiled back-splash and high-end stainless appliances. The family room has gorgeous bamboo floors with gas fireplace and spectacular mantel. Off the FR you will find a powder room, mudroom and over-sized one car garage. The upper level has a master suite with wide plank oak floors, 2 walk in closets, laundry shoot and en-suite. The upper level is completed by 3 additional spacious bedrooms and a hall bath. The lower level offers a finished basement with slate floor and bar. New heating system, hot water heater and water softener. Spectacular fenced backyard with patio, shed and beautiful pond-less waterfall. This will not last long.
Location
State PA
County Bucks
Area Warrington Twp (10150)
Zoning R2
Rooms
Other Rooms Living Room, Dining Room, Primary Bedroom, Bedroom 2, Bedroom 3, Kitchen, Family Room, Bedroom 1, Laundry, Other
Basement Full, Fully Finished
Interior
Interior Features Primary Bath(s), Kitchen - Island, Skylight(s), Kitchen - Eat-In
Hot Water Natural Gas
Heating Gas, Forced Air
Cooling Central A/C
Fireplaces Number 1
Fireplace Y
Heat Source Natural Gas
Laundry Main Floor
Exterior
Garage Spaces 4.0
Waterfront N
Water Access N
Roof Type Shingle
Accessibility None
Parking Type Other
Total Parking Spaces 4
Garage N
Building
Story 2
Sewer Public Sewer
Water Public
Architectural Style Colonial, Tudor
Level or Stories 2
Additional Building Above Grade, Below Grade
New Construction N
Schools
School District Central Bucks
Others
Senior Community No
Tax ID 50-052-091
Ownership Fee Simple
Acceptable Financing Conventional, VA, FHA 203(b), USDA
Listing Terms Conventional, VA, FHA 203(b), USDA
Financing Conventional,VA,FHA 203(b),USDA
Read Less Info
Want to know what your home might be worth? Contact us for a FREE valuation!

Our team is ready to help you sell your home for the highest possible price ASAP

Bought with David R Lipson • BHHS Fox & Roach Wayne-Devon

Making real estate simple, fun and easy for you!






