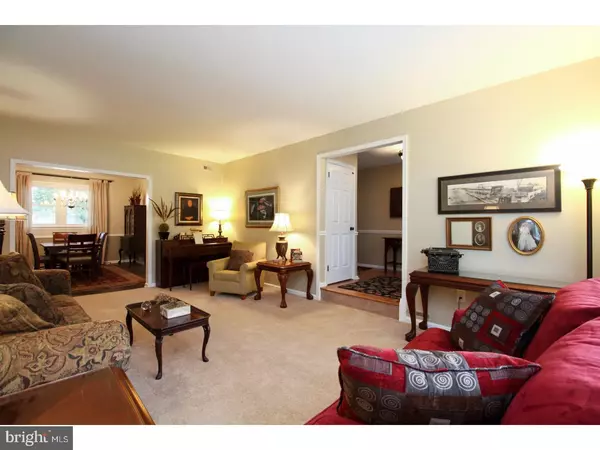$480,000
$469,000
2.3%For more information regarding the value of a property, please contact us for a free consultation.
4 Beds
2 Baths
2,151 SqFt
SOLD DATE : 07/14/2017
Key Details
Sold Price $480,000
Property Type Single Family Home
Sub Type Detached
Listing Status Sold
Purchase Type For Sale
Square Footage 2,151 sqft
Price per Sqft $223
Subdivision Yardley Hunt
MLS Listing ID 1002620125
Sold Date 07/14/17
Style Ranch/Rambler
Bedrooms 4
Full Baths 2
HOA Y/N N
Abv Grd Liv Area 2,151
Originating Board TREND
Year Built 1976
Annual Tax Amount $9,778
Tax Year 2017
Lot Size 0.390 Acres
Acres 0.39
Lot Dimensions 118X144
Property Description
Sparkling, spectacular, sophisticated, Architectural Digest style home, is the best way to describe this amazing home, that's now available for sale! Located on a quiet street in desirable Yardley Hunt neighborhood, this home is a wonderful example of effortless one floor living with plenty of space for everything. This home features 4 spacious bedrooms and two full bathrooms in one wing, beautiful hardwood and parquet floors everywhere, a formal sunken living room, a dining room and a family room with a propane fireplace on the other side. The kitchen has been completely revamped recently with careful attention to space and detail: new cabinets, perfect storage, beautiful quartz countertops and new stainless steel appliances. Oversized garage is great for additional storage, basement is large and can be finished for more living space and has a workshop room. Large backyard is a paradise: flowers and shrubs everywhere, a room for a garden, a perfect patio to enjoy outdoors and BBQ, and a beautiful Caribbean Clear (no chlorine or salt in the water/copper-silver ionization system)in-ground pool with the hot tub. Owners have done extensive updates in the last few years which include painting, Generac Propane generator, drainage work, electrical and plumbing work, and new solar panels for energy savings. Schedule your appointment today to see this amazing home!
Location
State PA
County Bucks
Area Lower Makefield Twp (10120)
Zoning R2
Rooms
Other Rooms Living Room, Dining Room, Primary Bedroom, Bedroom 2, Bedroom 3, Kitchen, Family Room, Bedroom 1, Attic
Basement Partial, Unfinished
Interior
Interior Features Primary Bath(s), Butlers Pantry, Kitchen - Eat-In
Hot Water Electric
Heating Heat Pump - Electric BackUp, Solar Active/Passive, Forced Air
Cooling Central A/C
Flooring Wood, Tile/Brick
Fireplaces Number 1
Fireplaces Type Brick, Gas/Propane
Equipment Dishwasher, Energy Efficient Appliances
Fireplace Y
Appliance Dishwasher, Energy Efficient Appliances
Heat Source Solar
Laundry Main Floor
Exterior
Exterior Feature Patio(s)
Garage Spaces 5.0
Pool In Ground
Waterfront N
Water Access N
Roof Type Pitched,Shingle
Accessibility None
Porch Patio(s)
Parking Type Attached Garage
Attached Garage 2
Total Parking Spaces 5
Garage Y
Building
Lot Description Front Yard, Rear Yard, SideYard(s)
Story 1
Sewer Public Sewer
Water Public
Architectural Style Ranch/Rambler
Level or Stories 1
Additional Building Above Grade
New Construction N
Schools
High Schools Pennsbury
School District Pennsbury
Others
Senior Community No
Tax ID 20-025-141
Ownership Fee Simple
Read Less Info
Want to know what your home might be worth? Contact us for a FREE valuation!

Our team is ready to help you sell your home for the highest possible price ASAP

Bought with Jacqueline A Pascale • BHHS Fox & Roach -Yardley/Newtown

Making real estate simple, fun and easy for you!






