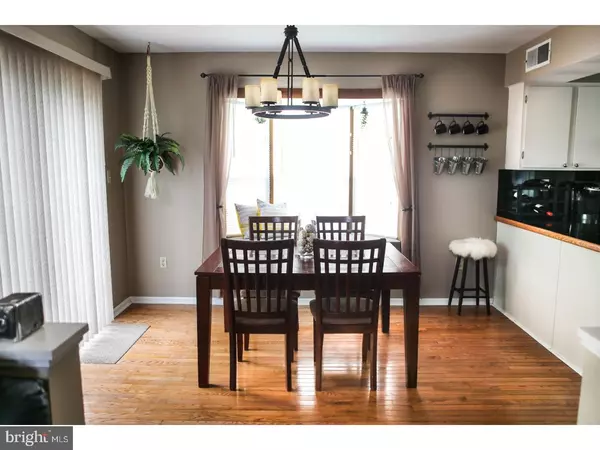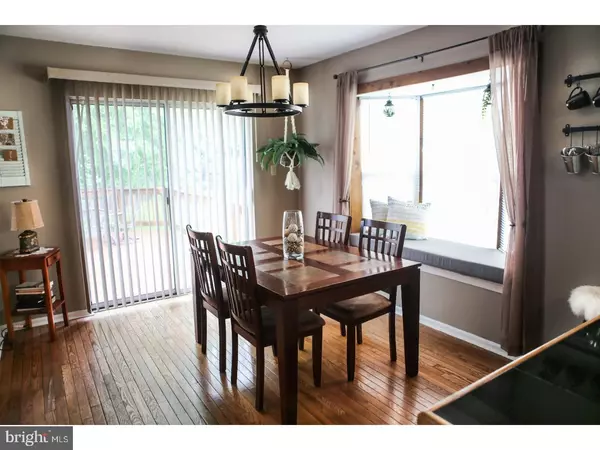$240,000
$246,900
2.8%For more information regarding the value of a property, please contact us for a free consultation.
2 Beds
2 Baths
2,071 SqFt
SOLD DATE : 08/25/2017
Key Details
Sold Price $240,000
Property Type Single Family Home
Sub Type Detached
Listing Status Sold
Purchase Type For Sale
Square Footage 2,071 sqft
Price per Sqft $115
Subdivision Telford Commons
MLS Listing ID 1002619045
Sold Date 08/25/17
Style Colonial
Bedrooms 2
Full Baths 1
Half Baths 1
HOA Y/N N
Abv Grd Liv Area 1,571
Originating Board TREND
Year Built 1985
Annual Tax Amount $4,500
Tax Year 2017
Lot Size 6,970 Sqft
Acres 0.16
Lot Dimensions 31X100
Property Description
This beautiful colonial home has hardwood floors, high ceilings and the open layout you have always wanted. Large windows let in lots of natural light, and the open concept creates a great flow throughout the entire house. The stairway and second floor hallway are open to the rest of the home and give beautiful views. The full bath has been updated with a Jacuzzi tub and the shower is tiled to the ceiling, making it feel like a spa. This full bath has access from the master bedroom as well as the hallway. Super spacious master bedroom features a lighted vanity and a large walk-in closet. The finished basement is a great place to entertain but also has plenty of storage and a spacious laundry room. A sliding glass door off the dining room leads to a huge deck that spans the entire length of the home. The well designed landscaping provides privacy while you grill with friends all summer long. Also included is a one-car garage, shed, a high-efficiency heat pump with a custom UV air purification system, a new hot water heater installed in 2015 and a new electric stove in 2017. Located on a quiet cul-de-sac and in the highly sought after Souderton School District. Don't wait to see this home as it won't be around for long!
Location
State PA
County Bucks
Area Telford Boro (10143)
Zoning PMR
Rooms
Other Rooms Living Room, Dining Room, Primary Bedroom, Kitchen, Family Room, Bedroom 1
Basement Full, Fully Finished
Interior
Interior Features Primary Bath(s), Butlers Pantry, Ceiling Fan(s), WhirlPool/HotTub
Hot Water Electric
Heating Heat Pump - Electric BackUp, Forced Air
Cooling Central A/C
Flooring Wood, Fully Carpeted
Equipment Built-In Range, Dishwasher, Disposal
Fireplace N
Appliance Built-In Range, Dishwasher, Disposal
Laundry Basement
Exterior
Exterior Feature Deck(s), Porch(es)
Parking Features Inside Access, Garage Door Opener
Garage Spaces 4.0
Utilities Available Cable TV
Water Access N
Roof Type Shingle
Accessibility None
Porch Deck(s), Porch(es)
Attached Garage 1
Total Parking Spaces 4
Garage Y
Building
Lot Description Level
Story 2
Foundation Concrete Perimeter
Sewer Public Sewer
Water Public
Architectural Style Colonial
Level or Stories 2
Additional Building Above Grade, Below Grade, Shed
New Construction N
Others
Senior Community No
Tax ID 43-002-185
Ownership Fee Simple
Read Less Info
Want to know what your home might be worth? Contact us for a FREE valuation!

Our team is ready to help you sell your home for the highest possible price ASAP

Bought with Monica Maben • BHHS Fox & Roach - Spring House
Making real estate simple, fun and easy for you!






