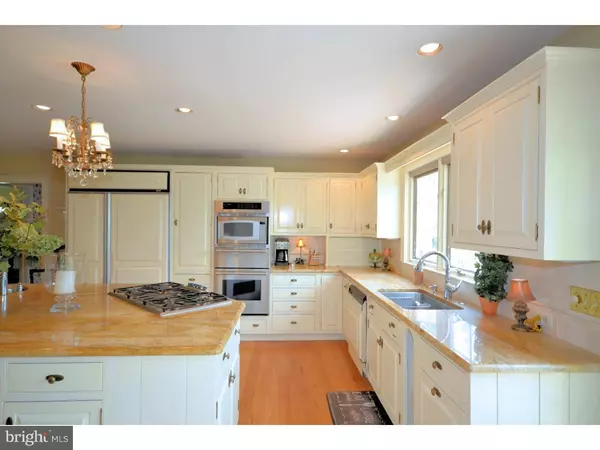$980,000
$984,900
0.5%For more information regarding the value of a property, please contact us for a free consultation.
5 Beds
4 Baths
4,533 SqFt
SOLD DATE : 03/04/2016
Key Details
Sold Price $980,000
Property Type Single Family Home
Sub Type Detached
Listing Status Sold
Purchase Type For Sale
Square Footage 4,533 sqft
Price per Sqft $216
Subdivision Timber Ridge
MLS Listing ID 1002576527
Sold Date 03/04/16
Style Colonial
Bedrooms 5
Full Baths 4
HOA Fees $101/ann
HOA Y/N Y
Abv Grd Liv Area 4,533
Originating Board TREND
Year Built 1984
Annual Tax Amount $16,267
Tax Year 2015
Lot Size 1.723 Acres
Acres 1.72
Lot Dimensions 1.72
Property Description
Magnificent Center Hall Colonial situated on a premium 1.72 acre parcel in Timber Ridge, with exquisite detailing throughout and carefully planned upgrades! The grounds are meticulously maintained featuring professionally landscaped gardens, custom walkways, pergola, Pennsylvania Bluestone patio, custom in ground pool and spa with fiber optic lighting and Carriage House. Inside, you will find a large welcoming foyer, formal living and dining rooms all feature extensive mill work and hardwood flooring. Kitchen and breakfast room area are amazingly large and open with custom "Living Quarters" solid cherry full inset cabinetry, center island/breakfast bar, sub zero ref, granite countertops and premium appliances. Cozy family room features a brick fireplace with custom built-ins, adjacent is the study w/hardwood flooring and custom built-ins. Large mud room, Laundry room, full bath and 3 car side entry garage complete the 1st floor living area. Above are 5 bright and airy bedrooms including an opulent Master Suite including fireplace with antique French Mantel and Mirror, custom chandeliers, large walk in closet complete with built-ins, 2 French doors leading to balcony overlooking the rear grounds! Luxurious master bath features 2 vanities, double shower, Bain Ultra Air Bath with Rohl bronze fixtures, Honey onyx tile backsplashes and granite countertops! Bedrooms 2 and 3 access a remodeled shared bath while bedroom 4 and 5 access the remodeled hall bath. Bedroom 5/Bonus room features a wet bar with refrigerator, walls of windows overlooking rear yard, vaulted ceilings and plenty of closets! Below is a recently finished basement with bar, media/game area and temperature controlled wine cellar. New HVAC unit!
Location
State PA
County Bucks
Area Upper Makefield Twp (10147)
Zoning CM
Rooms
Other Rooms Living Room, Dining Room, Primary Bedroom, Bedroom 2, Bedroom 3, Kitchen, Family Room, Bedroom 1, Laundry, Other
Basement Full, Fully Finished
Interior
Interior Features Primary Bath(s), Kitchen - Island, Butlers Pantry, Ceiling Fan(s), Wet/Dry Bar, Stall Shower, Dining Area
Hot Water Electric
Heating Propane, Forced Air
Cooling Central A/C
Flooring Wood, Tile/Brick
Fireplaces Number 2
Fireplaces Type Brick
Equipment Cooktop, Built-In Range, Oven - Wall, Oven - Double, Oven - Self Cleaning, Dishwasher, Refrigerator
Fireplace Y
Window Features Bay/Bow
Appliance Cooktop, Built-In Range, Oven - Wall, Oven - Double, Oven - Self Cleaning, Dishwasher, Refrigerator
Heat Source Bottled Gas/Propane
Laundry Main Floor
Exterior
Exterior Feature Patio(s), Balcony
Garage Inside Access, Garage Door Opener
Garage Spaces 6.0
Fence Other
Pool In Ground
Utilities Available Cable TV
Amenities Available Tennis Courts
Waterfront N
Water Access N
Roof Type Shingle
Accessibility None
Porch Patio(s), Balcony
Parking Type Driveway, Attached Garage, Other
Attached Garage 3
Total Parking Spaces 6
Garage Y
Building
Lot Description Corner, Front Yard, Rear Yard, SideYard(s)
Story 2
Foundation Concrete Perimeter
Sewer On Site Septic
Water Well
Architectural Style Colonial
Level or Stories 2
Additional Building Above Grade
New Construction N
Schools
Elementary Schools Sol Feinstone
Middle Schools Newtown
High Schools Council Rock High School North
School District Council Rock
Others
HOA Fee Include Common Area Maintenance
Tax ID 47-008-101
Ownership Fee Simple
Acceptable Financing Conventional
Listing Terms Conventional
Financing Conventional
Read Less Info
Want to know what your home might be worth? Contact us for a FREE valuation!

Our team is ready to help you sell your home for the highest possible price ASAP

Bought with Pamela M Trapp • Keller Williams Real Estate - Princeton

Making real estate simple, fun and easy for you!






