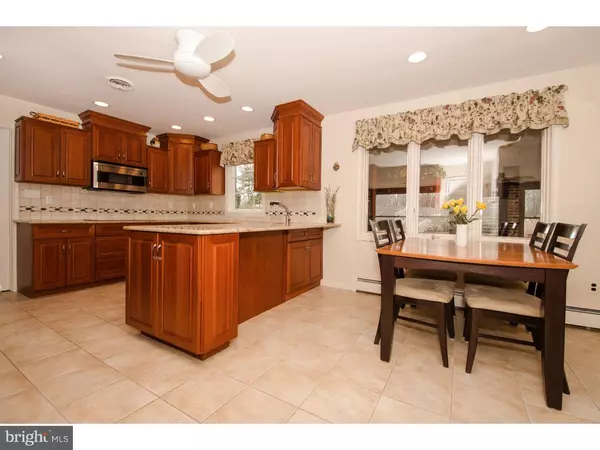$461,000
$475,000
2.9%For more information regarding the value of a property, please contact us for a free consultation.
4 Beds
3 Baths
2,991 SqFt
SOLD DATE : 05/06/2016
Key Details
Sold Price $461,000
Property Type Single Family Home
Sub Type Detached
Listing Status Sold
Purchase Type For Sale
Square Footage 2,991 sqft
Price per Sqft $154
Subdivision Caseyview
MLS Listing ID 1002580861
Sold Date 05/06/16
Style Colonial,Tudor
Bedrooms 4
Full Baths 2
Half Baths 1
HOA Y/N N
Abv Grd Liv Area 2,991
Originating Board TREND
Year Built 1973
Annual Tax Amount $7,013
Tax Year 2016
Lot Size 0.627 Acres
Acres 0.63
Lot Dimensions 140X195
Property Description
It's an energetic house for all seasons with nearly 3000sf above ground plus a finished basement! Originally designed as a 5 bedroom home (but built with 4), the rooms are all oversized with tasteful updates throughout. No expense was spared in the massive granite & stainless (eat-in) kitchen, redone from top to bottom, offering a desk area, pantry with slide-out shelving, double convec ovens, stainless refrig, elec cooktop, built-in micro and generous cabinets. The 20 x 15 Florida room is the perfect place for summer cookouts overlooking the multi-level Trex deck and recently re-surfaced pool, surrounded by lovely gardens and ornamental grasses, as well as a generous side yard for safe play separated from the pool. Wet swimmers can conveniently access the large side laundry/mud room and half bath. A convenient storage shed has lights/electricity. The family room with fireplace is a central gathering point, with more fun to be had in the finished basement (with Bilco doors). A stately entry foyer, formal living and dining rooms finish the first floor. Upstairs the master suite has a dressing area with makeup vanity, generous closets and renovated bath with walk-in shower. The other bedrooms and hall bath are spacious with large closets (one has a walk-in!). The triple Pella casement windows with hidden roll-down screens give each bedroom lots of light. Ask for the extensive list of updates (attached to Disclosure) including roof, AC, windows, doors, new gunnite, kitch, appliances, baths, etc. This home will not disappoint you with its move-in condition, schools, shopping, and location.
Location
State PA
County Bucks
Area Northampton Twp (10131)
Zoning R2
Direction North
Rooms
Other Rooms Living Room, Dining Room, Primary Bedroom, Bedroom 2, Bedroom 3, Kitchen, Family Room, Bedroom 1, Laundry, Other, Attic
Basement Full, Outside Entrance
Interior
Interior Features Primary Bath(s), Butlers Pantry, Ceiling Fan(s), Water Treat System, Stall Shower, Kitchen - Eat-In
Hot Water Oil, S/W Changeover
Heating Oil, Forced Air
Cooling Central A/C
Fireplaces Number 1
Fireplaces Type Brick
Equipment Cooktop, Oven - Double, Dishwasher, Disposal, Built-In Microwave
Fireplace Y
Window Features Replacement
Appliance Cooktop, Oven - Double, Dishwasher, Disposal, Built-In Microwave
Heat Source Oil
Laundry Main Floor
Exterior
Exterior Feature Deck(s)
Garage Inside Access, Garage Door Opener
Garage Spaces 2.0
Pool In Ground
Utilities Available Cable TV
Waterfront N
Water Access N
Accessibility None
Porch Deck(s)
Parking Type Driveway, Attached Garage, Other
Attached Garage 2
Total Parking Spaces 2
Garage Y
Building
Lot Description Corner, SideYard(s)
Story 2
Sewer Public Sewer
Water Well
Architectural Style Colonial, Tudor
Level or Stories 2
Additional Building Above Grade, Shed
New Construction N
Schools
Elementary Schools Holland
Middle Schools Holland
High Schools Council Rock High School South
School District Council Rock
Others
Senior Community No
Tax ID 31-042-082
Ownership Fee Simple
Security Features Security System
Read Less Info
Want to know what your home might be worth? Contact us for a FREE valuation!

Our team is ready to help you sell your home for the highest possible price ASAP

Bought with Glen Primak • Keller Williams Real Estate - Newtown

Making real estate simple, fun and easy for you!






