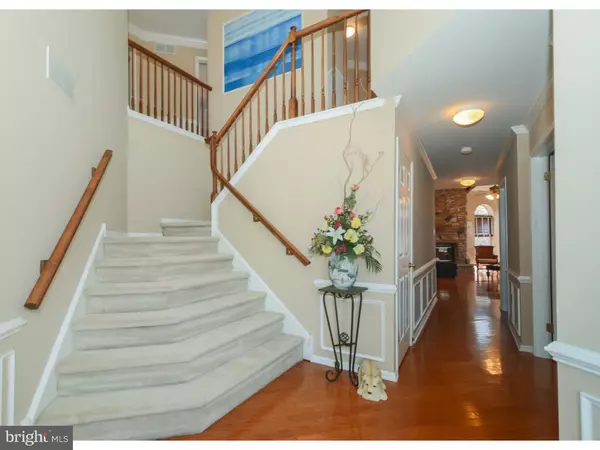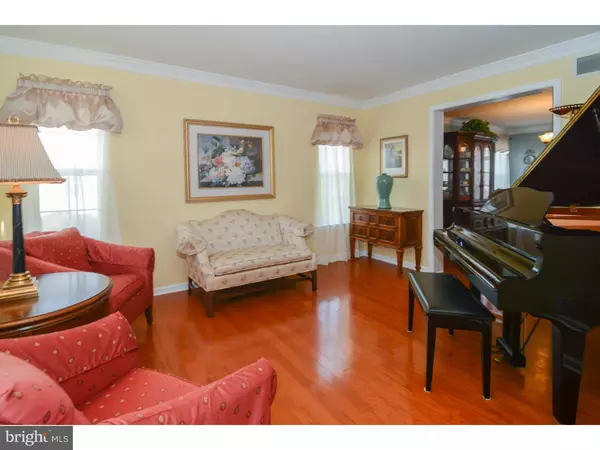$600,000
$624,900
4.0%For more information regarding the value of a property, please contact us for a free consultation.
4 Beds
4 Baths
3,574 SqFt
SOLD DATE : 04/28/2017
Key Details
Sold Price $600,000
Property Type Single Family Home
Sub Type Detached
Listing Status Sold
Purchase Type For Sale
Square Footage 3,574 sqft
Price per Sqft $167
Subdivision Longshore Ests
MLS Listing ID 1002584281
Sold Date 04/28/17
Style Traditional
Bedrooms 4
Full Baths 3
Half Baths 1
HOA Y/N N
Abv Grd Liv Area 3,574
Originating Board TREND
Year Built 1997
Annual Tax Amount $11,445
Tax Year 2017
Lot Size 0.583 Acres
Acres 0.58
Lot Dimensions 101X200
Property Description
Welcome home to this lovely Princeton Model Colonial home, built by Deluca builders, located in Longshore Estates. The first floor welcomes you with a Turned Staircase and Two Story Foyer! Warm Hardwood Floors lead you to a Formal Living Room & Dining Room, perfect for entertaining! A First Floor Study/Den is quietly located adjacent to the Living Room and is complimented with custom Bookcases and Cabinetry. A spacious White Kitchen boasts new Granite Counter Tops, Stainless Steel Appliances, A Center Island and Generous Breakfast Area. Next you'll find a lovely 2 story Family Room with a Beautiful Stone 2 Story Fireplace, Raised Hearth, Palladian Windows, Beautiful Mill work and Vaulted Ceiling with Ceiling Fan and Decorative Beams. A Rear Stairwell leads to the Second Floor! The Upstairs Boasts a Generous Master Suite, Offering A Sitting Room and boasting a Palladium Window, Walk In Closet and Large Master Bath with a Double Sink Vanity and Soaking Bath Tub! Three Large Supporting Bedrooms and A Hall Bath complete the Second Floor. The Full Finished Basement with Wainscoting and Recessed Lighting, offers another Office Space, Fitness Room, Entertainment Room and A Full Bath and Storage too! Outside you'll find an Expanded Deck overlooking a private Paver Patio and rear yard! A Turned Three Car Garage, Gas Cooking, Gas Heating and Hot Water, and Pennsbury Blue Ribbon Schools are a Plus! This Home is Located close to Parks, Golf Courses, Shopping and Close to the Princeton, Rt 1 - I 95 Philadelphia Corridor making it easy to commute. Here you will find the lifestyle and location you have always desired!
Location
State PA
County Bucks
Area Lower Makefield Twp (10120)
Zoning R1
Rooms
Other Rooms Living Room, Dining Room, Primary Bedroom, Bedroom 2, Bedroom 3, Kitchen, Family Room, Bedroom 1, Other, Attic
Basement Full, Fully Finished
Interior
Interior Features Primary Bath(s), Kitchen - Island, Butlers Pantry, Ceiling Fan(s), Stall Shower, Dining Area
Hot Water Natural Gas
Heating Gas, Forced Air
Cooling Central A/C
Flooring Wood, Fully Carpeted, Tile/Brick
Fireplaces Number 1
Fireplaces Type Stone
Equipment Built-In Range, Oven - Self Cleaning, Dishwasher, Disposal, Built-In Microwave
Fireplace Y
Appliance Built-In Range, Oven - Self Cleaning, Dishwasher, Disposal, Built-In Microwave
Heat Source Natural Gas
Laundry Main Floor
Exterior
Exterior Feature Deck(s), Patio(s)
Garage Spaces 6.0
Utilities Available Cable TV
Water Access N
Roof Type Pitched,Shingle
Accessibility None
Porch Deck(s), Patio(s)
Attached Garage 3
Total Parking Spaces 6
Garage Y
Building
Lot Description Level, Rear Yard
Story 2
Foundation Concrete Perimeter
Sewer Public Sewer
Water Public
Architectural Style Traditional
Level or Stories 2
Additional Building Above Grade
Structure Type Cathedral Ceilings,9'+ Ceilings
New Construction N
Schools
Elementary Schools Quarry Hill
Middle Schools Pennwood
High Schools Pennsbury
School District Pennsbury
Others
Senior Community No
Tax ID 20-017-079
Ownership Fee Simple
Read Less Info
Want to know what your home might be worth? Contact us for a FREE valuation!

Our team is ready to help you sell your home for the highest possible price ASAP

Bought with Mark J Caola • Coldwell Banker Hearthside
Making real estate simple, fun and easy for you!






