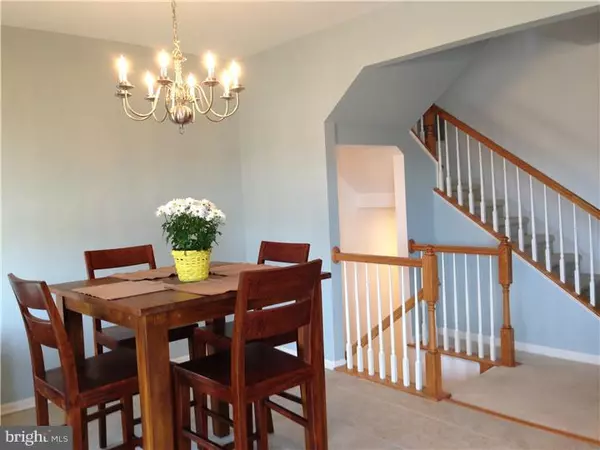$250,000
$249,500
0.2%For more information regarding the value of a property, please contact us for a free consultation.
3 Beds
4 Baths
1,488 SqFt
SOLD DATE : 08/25/2015
Key Details
Sold Price $250,000
Property Type Townhouse
Sub Type Interior Row/Townhouse
Listing Status Sold
Purchase Type For Sale
Square Footage 1,488 sqft
Price per Sqft $168
Subdivision Bedminster Hunt
MLS Listing ID 1002567375
Sold Date 08/25/15
Style Colonial
Bedrooms 3
Full Baths 2
Half Baths 2
HOA Fees $185/mo
HOA Y/N Y
Abv Grd Liv Area 1,488
Originating Board TREND
Year Built 2008
Annual Tax Amount $4,721
Tax Year 2015
Lot Size 4,683 Sqft
Acres 0.11
Lot Dimensions 39X120
Property Description
MOVE-IN READY end unit townhome located on quiet cul-de-sac street with panoramic country views in all directions. Surrounded by open space and walking trails, this is not your typical townhouse neighborhood. Only minutes from shopping and restautants. Meticulously maintained this spacious home offers an open floor plan with a large kitchen featuring 42" cherry cabinets, granite countertops, double ss sink and ss refrigerator included. The dining area and kitchen have new upgraded lighting, ceramic tile flooring and lots of natural light. Access the maintenance free composite deck from the sliding glass door to enjoy the country views. Upstairs the master bedroom has a large walk-in closet and spacious bathroom with shower,soaking tub and double vanity. Two additional bedrooms and hall bath plus a storage closet complete the second floor. The lower level offers a family room or office plus another 1/2 bath, laundry room & more storage. There is garage access and an outside exit. The entire house is painted in a neutral palette. The association fee takes care of the lawn, exterior painting,playground,mulching snow and trash and roof replacement. Quick settlement possible. Seller will pay for 6 months of association fees +$350 for capitol contribution for acceptable offer by 8/31/2015. One year HOME WARRANTY INCLUDED.
Location
State PA
County Bucks
Area Bedminster Twp (10101)
Zoning R2
Rooms
Other Rooms Living Room, Dining Room, Primary Bedroom, Bedroom 2, Kitchen, Family Room, Bedroom 1, Laundry, Attic
Basement Full
Interior
Interior Features Primary Bath(s), Kitchen - Island, Butlers Pantry, Stall Shower, Kitchen - Eat-In
Hot Water Propane
Heating Propane, Forced Air
Cooling Central A/C
Flooring Fully Carpeted, Tile/Brick
Equipment Built-In Range, Oven - Self Cleaning, Dishwasher, Disposal
Fireplace N
Appliance Built-In Range, Oven - Self Cleaning, Dishwasher, Disposal
Heat Source Bottled Gas/Propane
Laundry Lower Floor
Exterior
Exterior Feature Deck(s)
Garage Spaces 1.0
Utilities Available Cable TV
Amenities Available Tot Lots/Playground
Water Access N
Roof Type Shingle
Accessibility None
Porch Deck(s)
Attached Garage 1
Total Parking Spaces 1
Garage Y
Building
Story 2
Sewer Public Sewer
Water Public
Architectural Style Colonial
Level or Stories 2
Additional Building Above Grade
Structure Type 9'+ Ceilings
New Construction N
Schools
Elementary Schools Bedminster
Middle Schools Pennridge South
High Schools Pennridge
School District Pennridge
Others
HOA Fee Include Common Area Maintenance,Lawn Maintenance,Snow Removal,Trash
Tax ID 01-011-015-058
Ownership Fee Simple
Read Less Info
Want to know what your home might be worth? Contact us for a FREE valuation!

Our team is ready to help you sell your home for the highest possible price ASAP

Bought with Sherri L. Belfus Kracht • Class-Harlan Real Estate
Making real estate simple, fun and easy for you!






