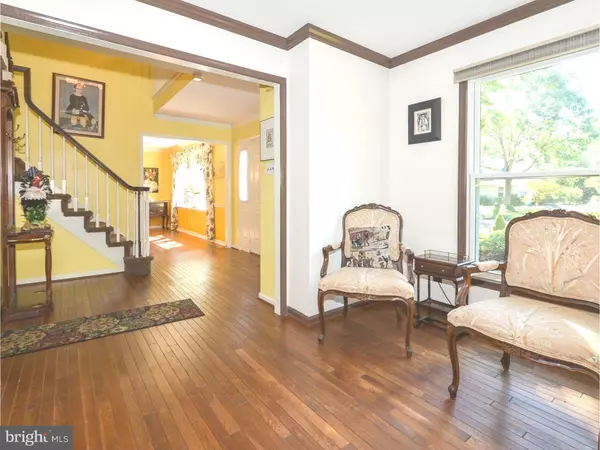$505,000
$519,000
2.7%For more information regarding the value of a property, please contact us for a free consultation.
4 Beds
3 Baths
3,179 SqFt
SOLD DATE : 07/15/2016
Key Details
Sold Price $505,000
Property Type Single Family Home
Sub Type Detached
Listing Status Sold
Purchase Type For Sale
Square Footage 3,179 sqft
Price per Sqft $158
Subdivision Wynnewood
MLS Listing ID 1002584047
Sold Date 07/15/16
Style Colonial
Bedrooms 4
Full Baths 2
Half Baths 1
HOA Y/N N
Abv Grd Liv Area 3,179
Originating Board TREND
Year Built 1985
Annual Tax Amount $9,322
Tax Year 2016
Lot Size 0.460 Acres
Acres 0.46
Lot Dimensions 110X181
Property Description
Location location, and upgrades upgrades plus a newly reduced price and motivated Sellers!! This home is a great find in the sought after WYNNEWOOD neighborhood! BRAND NEW ROOF 2014, NEW HVAC 2010, NEWER WINDOWS THROUGHOUT! 2016 BRAND NEW FIRST FLOOR HARDWOOD, 2015 bedrooms painted soothing neutral colors, gorgeous park-like grounds lovingly cared for and updated, beautiful bi-level deck accessed from the big kitchen sliders, quality home construction and great schools!!! Convenient FIRST FLOOR OFFICE WITH OUTSIDE ENTRANCE! The extraordinary backyard is the prettiest around! Newer refrigerator, stove, granite, built in microwave, battery backed up sump pump, large floored attic for storage, 300 SF professionally installed backyard pavers offer you an extra patio for dinner parties and leisure, AND A SUPER DUPER MONEY SAVING FRANKLIN STOVE IN THE FAMILY ROOM! Toasty winters for you! The basement boasts an ADDITIONAL FINISHED 1300 SQ FEET! Basement is divided into several areas including a large office space, a big rec room with pool table (included in sale), an additional attractive private office (besides the upstairs office!) and even another room 12 x 10 for whatever your heart desires! All of this can be reconfigured into one huge 1300 SF space for family fun, or kept as is to serve your varied needs. Upstairs the master bedroom is afforded privacy being located on one side of the floor plan, around a sweet balcony overlooking the two story foyer. As a resident of Yardley you are near the Bucks County Free Library, and you will enjoy the many public parks and fields in this forward looking township. Enjoy the nearby super markets, convenient shopping, plus multiple country clubs and golf courses. The Trenton Train Station offers speedy access to New York, plus you have proximity to many major roads (I- 95, I 295, Route 1, and the Pa and NJ turnpikes). Our Sellers are providing the Buyers with a full one year Home Warranty! It doesn't get any better! You could be the lucky Buyers! Welcome Home!
Location
State PA
County Bucks
Area Lower Makefield Twp (10120)
Zoning R2
Rooms
Other Rooms Living Room, Dining Room, Primary Bedroom, Bedroom 2, Bedroom 3, Kitchen, Family Room, Bedroom 1, Laundry, Other, Attic
Basement Full, Fully Finished
Interior
Interior Features Primary Bath(s), Kitchen - Island, Butlers Pantry, Ceiling Fan(s), Attic/House Fan, Wood Stove, Exposed Beams, Wet/Dry Bar, Stall Shower, Kitchen - Eat-In
Hot Water Natural Gas
Heating Gas, Forced Air
Cooling Central A/C
Flooring Wood, Fully Carpeted, Vinyl
Fireplaces Number 1
Fireplaces Type Brick
Equipment Oven - Self Cleaning, Dishwasher, Disposal, Built-In Microwave
Fireplace Y
Window Features Replacement
Appliance Oven - Self Cleaning, Dishwasher, Disposal, Built-In Microwave
Heat Source Natural Gas
Laundry Main Floor
Exterior
Exterior Feature Deck(s)
Parking Features Inside Access, Garage Door Opener
Garage Spaces 5.0
Utilities Available Cable TV
Water Access N
Roof Type Shingle
Accessibility None
Porch Deck(s)
Attached Garage 2
Total Parking Spaces 5
Garage Y
Building
Lot Description Level, Open, Trees/Wooded, Front Yard, Rear Yard, SideYard(s)
Story 2
Foundation Brick/Mortar
Sewer Public Sewer
Water Public
Architectural Style Colonial
Level or Stories 2
Additional Building Above Grade
New Construction N
Schools
Elementary Schools Fallsington
Middle Schools William Penn
High Schools Pennsbury
School District Pennsbury
Others
Senior Community No
Tax ID 20-042-365
Ownership Fee Simple
Security Features Security System
Acceptable Financing Conventional
Listing Terms Conventional
Financing Conventional
Read Less Info
Want to know what your home might be worth? Contact us for a FREE valuation!

Our team is ready to help you sell your home for the highest possible price ASAP

Bought with Brittany H Druker • BHHS Fox & Roach-Newtown
Making real estate simple, fun and easy for you!






