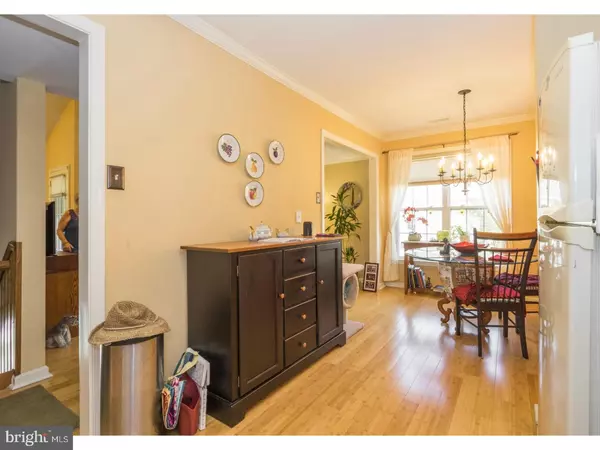$191,000
$195,000
2.1%For more information regarding the value of a property, please contact us for a free consultation.
2 Beds
2 Baths
1,421 SqFt
SOLD DATE : 10/25/2017
Key Details
Sold Price $191,000
Property Type Single Family Home
Sub Type Unit/Flat/Apartment
Listing Status Sold
Purchase Type For Sale
Square Footage 1,421 sqft
Price per Sqft $134
Subdivision Salem Manor
MLS Listing ID 1000245667
Sold Date 10/25/17
Style Colonial
Bedrooms 2
Full Baths 2
HOA Fees $178/mo
HOA Y/N Y
Abv Grd Liv Area 1,421
Originating Board TREND
Year Built 2004
Annual Tax Amount $4,740
Tax Year 2017
Property Description
Move right into this well maintained 2nd floor end unit in the sought after 55+ community of Salem Manor! Two bedrooms and two full baths with an extra large walk-in master closet. This magnificently updated and maintained second floor unit is located across from a open common area where wildlife can be viewed from your balcony.The main floor level is bright and welcoming with a large open living room with the balcony off the front of the home for sitting and relaxing. The Salem Manor community amenities include clubhouse, game room, fitness center, and library. Also a gathering room with a fireplace, community garden, tennis courts and gazebo overlooking the pond and fountain and paved walking trails. If needed the clubhouse is available for private use. A peaceful and carefree life-style awaits you here. Bring your offer today!
Location
State PA
County Bucks
Area Bensalem Twp (10102)
Zoning R1
Rooms
Other Rooms Living Room, Primary Bedroom, Kitchen, Family Room, Bedroom 1
Interior
Interior Features Butlers Pantry, Skylight(s), Ceiling Fan(s), Kitchen - Eat-In
Hot Water Natural Gas
Heating Electric, Forced Air
Cooling Central A/C
Flooring Wood, Tile/Brick
Equipment Dishwasher, Disposal, Built-In Microwave
Fireplace N
Appliance Dishwasher, Disposal, Built-In Microwave
Heat Source Electric
Laundry Lower Floor
Exterior
Amenities Available Swimming Pool
Water Access N
Accessibility None
Garage N
Building
Story 2
Sewer Public Sewer
Water Public
Architectural Style Colonial
Level or Stories 2
Additional Building Above Grade
Structure Type Cathedral Ceilings
New Construction N
Schools
Elementary Schools Valley
Middle Schools Cecelia Snyder
High Schools Bensalem Township
School District Bensalem Township
Others
HOA Fee Include Pool(s),Common Area Maintenance,Management
Senior Community Yes
Tax ID 02-051-066-066
Ownership Condominium
Security Features Security System
Acceptable Financing Conventional, VA, FHA 203(b)
Listing Terms Conventional, VA, FHA 203(b)
Financing Conventional,VA,FHA 203(b)
Read Less Info
Want to know what your home might be worth? Contact us for a FREE valuation!

Our team is ready to help you sell your home for the highest possible price ASAP

Bought with Franklin C Causey II • RE/MAX Regency Realty
Making real estate simple, fun and easy for you!






