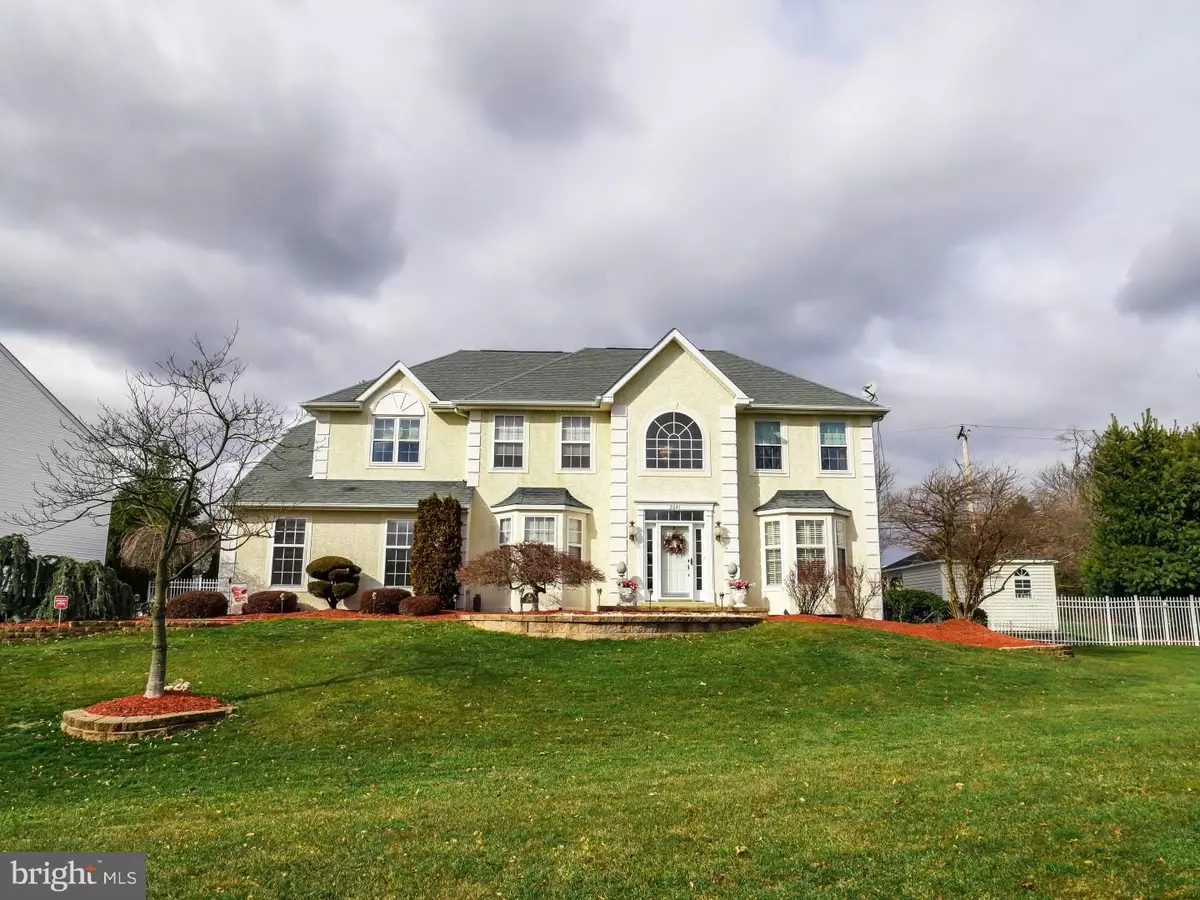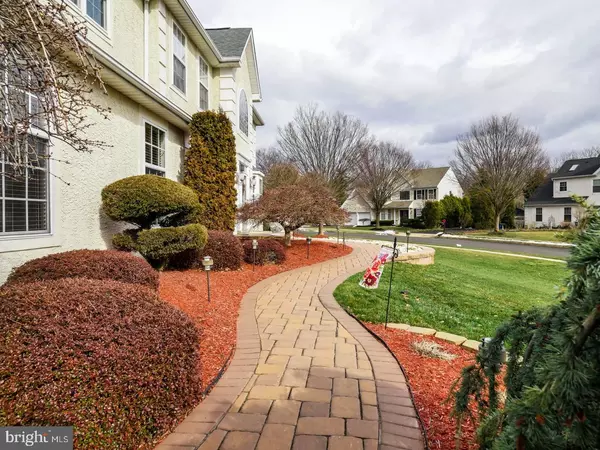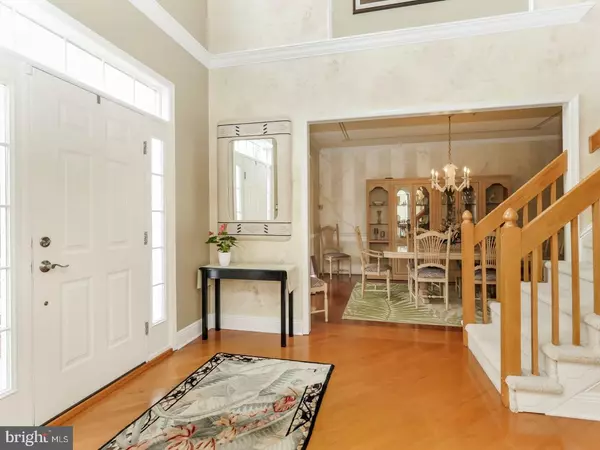$569,000
$589,900
3.5%For more information regarding the value of a property, please contact us for a free consultation.
4 Beds
3 Baths
3,538 SqFt
SOLD DATE : 06/16/2017
Key Details
Sold Price $569,000
Property Type Single Family Home
Sub Type Detached
Listing Status Sold
Purchase Type For Sale
Square Footage 3,538 sqft
Price per Sqft $160
Subdivision Pickertown Knoll
MLS Listing ID 1002605917
Sold Date 06/16/17
Style Colonial
Bedrooms 4
Full Baths 2
Half Baths 1
HOA Y/N N
Abv Grd Liv Area 3,538
Originating Board TREND
Year Built 1996
Annual Tax Amount $9,132
Tax Year 2017
Lot Size 0.404 Acres
Acres 0.4
Lot Dimensions 219X112
Property Description
Elegant 4 Br 2.5 Bath 3800 Sq Ft. Center hall French Provencial in Pickertown Knoll totally customized T/O Features open First floor Plan. 2 Story entry w/overhead transom and custom side lights,oak hardwood floors flowing into both Formal DR & LR both featuring front bay window, H/W flooring, custom Mill work and Custom painting T/O. Foyer flows into 2 story FR w/custom built lighted wall unit & Matching Surround gas fireplace & vaulted ceiling w/skylights. 2 custom columns separating FR from Billiard Room with ceramic tile flooring and oversize Pella slider to very large brick paver Hardscaped patio with plenty of room to entertain with custom Carlton Gunite pool with adjoining spa,waterfall & fireplace.In addition,Family room opens to designer kitchen with custom granite counter tops and breakfast bar,custom ceramic Tile floor and custom back splash.Upgrade custom Stainless steel Sub Zero Frig,Bosch DW,SS Microwave & Kitchen aid double Wall oven.Kitchen opens to magnificent Sun room with full wall of Pella windows w custom transoms,ceramic heated floor & Cust Pella sliders to hardscape Patio.Large Mudroom laundry room off kitchen to 2 car garage. 2nd floor features landing which opens to FR below. Master Br w/ Tray ceiling & sitting area Custom Master Bath features walk in shower, Cust vanity and corner platform tub,ceramic heated floor.3 Additional roomy BRs/new floors and windows.Custom hall bath features walk in shower with custom tile and glass doors,Custom vanity w/granite counter top & custom ceramic floor.Full finished basement w/putting green and separate storage area. Custom 1st floor Powder rm w/pedestal sink & Mirror.Property is Professionally landscaped with privacy hedged tree line to back of property,Separate changing room, custom powder coated aluminum tube fencing and hardscaping in back yard as well as custom hardscape front walkway .An absolute must see! Central Bucks Schools!
Location
State PA
County Bucks
Area Warrington Twp (10150)
Zoning R2
Rooms
Other Rooms Living Room, Dining Room, Primary Bedroom, Bedroom 2, Bedroom 3, Kitchen, Family Room, Bedroom 1, Laundry, Other
Basement Full, Fully Finished
Interior
Interior Features Primary Bath(s), Butlers Pantry, Skylight(s), Ceiling Fan(s), Sprinkler System, Stall Shower, Kitchen - Eat-In
Hot Water Natural Gas
Heating Gas, Forced Air
Cooling Central A/C
Flooring Wood, Fully Carpeted, Tile/Brick
Fireplaces Number 1
Fireplaces Type Marble
Equipment Oven - Wall, Oven - Double, Oven - Self Cleaning, Dishwasher, Disposal, Built-In Microwave
Fireplace Y
Window Features Bay/Bow,Energy Efficient
Appliance Oven - Wall, Oven - Double, Oven - Self Cleaning, Dishwasher, Disposal, Built-In Microwave
Heat Source Natural Gas
Laundry Main Floor
Exterior
Exterior Feature Patio(s)
Parking Features Inside Access
Garage Spaces 2.0
Fence Other
Pool In Ground
Utilities Available Cable TV
Water Access N
Roof Type Pitched
Accessibility None
Porch Patio(s)
Attached Garage 2
Total Parking Spaces 2
Garage Y
Building
Lot Description Corner, Level, Front Yard, Rear Yard, SideYard(s)
Story 2
Sewer Public Sewer
Water Public
Architectural Style Colonial
Level or Stories 2
Additional Building Above Grade
Structure Type Cathedral Ceilings,9'+ Ceilings,High
New Construction N
Schools
Elementary Schools Titus
Middle Schools Tamanend
High Schools Central Bucks High School South
School District Central Bucks
Others
Senior Community No
Tax ID 50-018-054
Ownership Fee Simple
Security Features Security System
Read Less Info
Want to know what your home might be worth? Contact us for a FREE valuation!

Our team is ready to help you sell your home for the highest possible price ASAP

Bought with Daniel G Leeds • BHHS Fox & Roach-Jenkintown
Making real estate simple, fun and easy for you!






