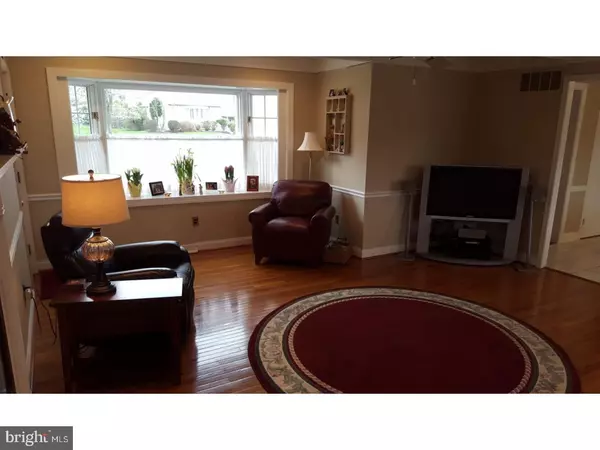$510,000
$514,900
1.0%For more information regarding the value of a property, please contact us for a free consultation.
4 Beds
3 Baths
2,560 SqFt
SOLD DATE : 07/28/2017
Key Details
Sold Price $510,000
Property Type Single Family Home
Sub Type Detached
Listing Status Sold
Purchase Type For Sale
Square Footage 2,560 sqft
Price per Sqft $199
Subdivision Centennial Village
MLS Listing ID 1002613275
Sold Date 07/28/17
Style Colonial
Bedrooms 4
Full Baths 2
Half Baths 1
HOA Y/N N
Abv Grd Liv Area 2,560
Originating Board TREND
Year Built 1978
Annual Tax Amount $10,346
Tax Year 2017
Lot Size 0.505 Acres
Acres 0.51
Lot Dimensions 142X155
Property Description
Offered in the much sought after Centennial Village is a beautiful, meticulously maintained, updated 4 bedroom, 2 1/2 bath colonial home, where you can relax on your paver brick backyard patio and enjoy the solitude of the shaded preserved woodlands. You will appreciate the upgraded hardwood floors in the formal living room, dining room, foyer and family room including custom wide-trimmed woodwork, crown molding and wainscoting throughout. An open concept kitchen into the family gives the home a expanded feel for the space, allowing for great entertaining. Included in the family room is nicely appointed propane fireplace. A full laundry room on lower level includes built in cabinets, closet, like new washer and dryer and laundry tub. The powder room on the first level has been tastefully done. Upstairs you have a spacious master bedroom with walk-in closet, dressing room and full bath. Three generous sized additional bedrooms and a beautifully remodeled hall bath with marbled top double vanity completes the upper level. Many upgrades to the exterior of the home including double hung windows through out the entire home, gutters and roof have been completed. Newer central heating and air system with all regular maintenance records. The house provides a full basement for ample storage and a two car garage. All of this in the award winning Pennsbury School District and within a quick walk of the LMT community complex.
Location
State PA
County Bucks
Area Lower Makefield Twp (10120)
Zoning R2
Rooms
Other Rooms Living Room, Dining Room, Primary Bedroom, Bedroom 2, Bedroom 3, Kitchen, Family Room, Bedroom 1
Basement Full, Unfinished
Interior
Interior Features Primary Bath(s), Ceiling Fan(s)
Hot Water Electric
Heating Electric, Forced Air
Cooling Central A/C
Flooring Wood, Fully Carpeted, Marble
Fireplaces Number 1
Fireplaces Type Gas/Propane
Equipment Built-In Range, Dishwasher, Built-In Microwave
Fireplace Y
Appliance Built-In Range, Dishwasher, Built-In Microwave
Heat Source Electric
Laundry Main Floor
Exterior
Exterior Feature Deck(s), Patio(s), Porch(es)
Garage Spaces 2.0
Utilities Available Cable TV
Water Access N
Roof Type Shingle
Accessibility None
Porch Deck(s), Patio(s), Porch(es)
Attached Garage 2
Total Parking Spaces 2
Garage Y
Building
Story 2
Sewer Public Sewer
Water Public
Architectural Style Colonial
Level or Stories 2
Additional Building Above Grade, Shed
New Construction N
Schools
Elementary Schools Edgewood
Middle Schools Pennwood
High Schools Pennsbury
School District Pennsbury
Others
Senior Community No
Tax ID 20-057-065
Ownership Fee Simple
Read Less Info
Want to know what your home might be worth? Contact us for a FREE valuation!

Our team is ready to help you sell your home for the highest possible price ASAP

Bought with Diane M Greeley • Long & Foster Real Estate, Inc.
Making real estate simple, fun and easy for you!






