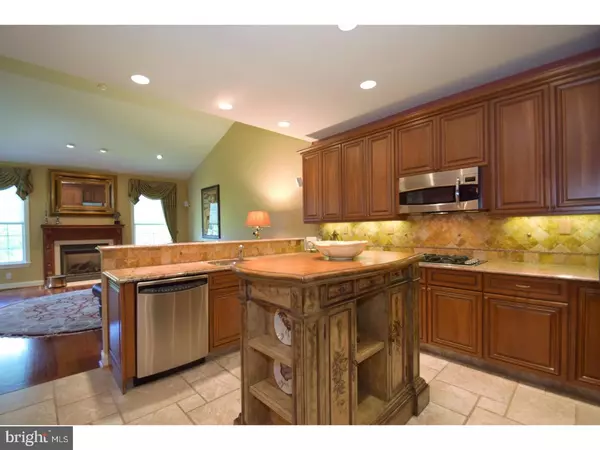$616,000
$634,700
2.9%For more information regarding the value of a property, please contact us for a free consultation.
3 Beds
4 Baths
3,147 SqFt
SOLD DATE : 10/10/2017
Key Details
Sold Price $616,000
Property Type Townhouse
Sub Type Interior Row/Townhouse
Listing Status Sold
Purchase Type For Sale
Square Footage 3,147 sqft
Price per Sqft $195
Subdivision Regency At Northam
MLS Listing ID 1000453859
Sold Date 10/10/17
Style Colonial
Bedrooms 3
Full Baths 2
Half Baths 2
HOA Fees $280/mo
HOA Y/N Y
Abv Grd Liv Area 3,147
Originating Board TREND
Year Built 2005
Annual Tax Amount $7,296
Tax Year 2017
Lot Size 4,573 Sqft
Acres 0.1
Lot Dimensions 34X134
Property Description
By far and away the most spectacular townhome ever offered for sale in the highly sought after age- qualified luxury community Regency at Northampton. This elegant, completely upgraded, impressive Strathmere model, which is still one of Toll Brothers most popular floor plans, features a full foyer entry creating the feel and look of a single family home. Professionally decorated from top to bottom, each room is a perfect blend of color, light and space, with literally no builder grade components remaining. Gleaming hardwood floors- a blend of Oak, Cherry, and Walnut, gorgeous and plentiful custom millwork, custom cabinetry, counter tops & fixtures, are just a few items separating this home from the pack. Your foyer entry flows into the soaring two story formal living room and dining room. To the left is the entry to the glamourous Master Suite. The bedroom features an arched entry & plentiful recessed lighting, with two large walk in closets. The bath boasts an oversized shower, whirlpool tub, ceramic tile floors, custom cabinetry and fixtures. The gourmet kitchen features stainless steel appliances, plentiful cabinet space, granite counters, pantry, and breakfast area. The family room features vaulted ceiling, designer gas log fireplace with cherry mantel. Access to the maintenance free Trex deck, which offers a pleasant view, is off the family room. Nicely sized laundry room & garage entry (2 car w/painted floor) complete the first floor. An open staircase leads you upstairs, first to the loft/upper family room with custom built cherry bar and plenty of flexible space. Bedroom two has a large walk in closet & direct access to the gorgeous full bath. Generously sized Bedroom 3 and convenient storage area complete the upper level. The finished walkout lower level adds 1,500 sq. feet of incredible useable space - giant open media/entertainment areas, large office/library, mirrored wall gym, half bath. Additional amenities include 3 zone HVAC, brick paver driveway, security system, 2 Bose sound systems, 3 wall mounted TV's & more. Fabulous community center features pool, gym, clubhouse, pond; walking trail throughout. Why start from scratch with builder in other 55+ communities and wait ten months, when you can have it all and move right in, with customization this home offers that the builder cannot duplicate. Mint, move in condition and waiting for you to call it home! Located just one minute from Tyler State Park & 5 minutes from Newtown Boro & Richboro
Location
State PA
County Bucks
Area Northampton Twp (10131)
Zoning R1
Direction North
Rooms
Other Rooms Living Room, Dining Room, Primary Bedroom, Bedroom 2, Kitchen, Family Room, Basement, Bedroom 1, Exercise Room, Laundry, Loft, Other, Office, Attic
Basement Full, Outside Entrance, Fully Finished
Interior
Interior Features Primary Bath(s), Butlers Pantry, Ceiling Fan(s), WhirlPool/HotTub, Wet/Dry Bar, Dining Area
Hot Water Natural Gas
Heating Forced Air
Cooling Central A/C
Flooring Wood, Fully Carpeted, Tile/Brick
Fireplaces Number 1
Fireplaces Type Marble
Equipment Oven - Wall, Oven - Double, Oven - Self Cleaning, Dishwasher, Refrigerator, Disposal, Energy Efficient Appliances, Built-In Microwave
Fireplace Y
Window Features Energy Efficient,Replacement
Appliance Oven - Wall, Oven - Double, Oven - Self Cleaning, Dishwasher, Refrigerator, Disposal, Energy Efficient Appliances, Built-In Microwave
Heat Source Natural Gas
Laundry Main Floor
Exterior
Exterior Feature Deck(s)
Parking Features Inside Access, Garage Door Opener
Garage Spaces 4.0
Utilities Available Cable TV
Amenities Available Swimming Pool, Club House
Roof Type Shingle
Accessibility None
Porch Deck(s)
Attached Garage 2
Total Parking Spaces 4
Garage Y
Building
Lot Description Level, Front Yard, Rear Yard
Story 2
Foundation Concrete Perimeter
Sewer Public Sewer
Water Public
Architectural Style Colonial
Level or Stories 2
Additional Building Above Grade
Structure Type 9'+ Ceilings
New Construction N
Schools
High Schools Council Rock High School South
School District Council Rock
Others
HOA Fee Include Pool(s),Common Area Maintenance,Lawn Maintenance,Snow Removal,Trash,Insurance,Health Club
Senior Community Yes
Tax ID 31-079-537
Ownership Fee Simple
Security Features Security System
Acceptable Financing Conventional
Listing Terms Conventional
Financing Conventional
Read Less Info
Want to know what your home might be worth? Contact us for a FREE valuation!

Our team is ready to help you sell your home for the highest possible price ASAP

Bought with Kathy L O'Donnell • RE/MAX Properties - Newtown
Making real estate simple, fun and easy for you!






