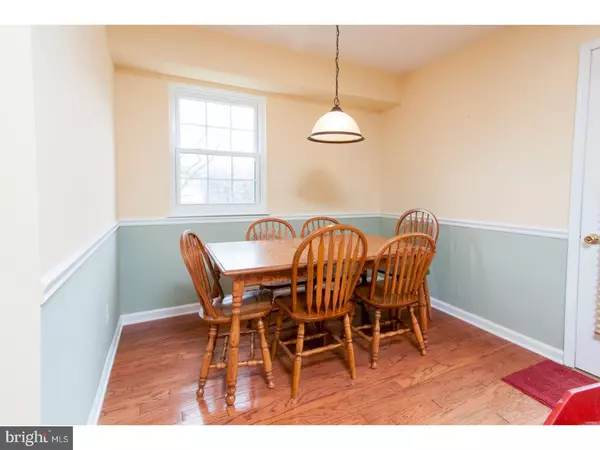$264,000
$269,900
2.2%For more information regarding the value of a property, please contact us for a free consultation.
3 Beds
3 Baths
1,580 SqFt
SOLD DATE : 04/10/2017
Key Details
Sold Price $264,000
Property Type Townhouse
Sub Type End of Row/Townhouse
Listing Status Sold
Purchase Type For Sale
Square Footage 1,580 sqft
Price per Sqft $167
Subdivision Coventry Village
MLS Listing ID 1003193301
Sold Date 04/10/17
Style Colonial
Bedrooms 3
Full Baths 2
Half Baths 1
HOA Fees $80/qua
HOA Y/N Y
Abv Grd Liv Area 1,580
Originating Board TREND
Year Built 1980
Annual Tax Amount $2,849
Tax Year 2017
Lot Size 6,327 Sqft
Acres 0.15
Lot Dimensions IRREG
Property Description
END UNIT!!This charming Town Home in Coventry Village and is ready for you to view. Enter through the private side entrance to entry foyer with hardwood. To the left is a spacious eat-in kitchen with island, hardwood flooring, newer electric flat top oven, microwave and chair rail in breakfast area. There is an outside exit from kitchen to your deck overlooking a beautiful view in the back. To the right of the entrance foyer is a generous sized living room/great room with hardwood laminate and crown molding. The two story staircase with hanging chandelier welcomes you to the second floor. The master bedroom takes up half of the second level with walk-in closet and master bath. There are two additional bedrooms, hall bath and hall linen closet. But don't stop there! This home has a finished basement with true walk-out, bonus room and oversized laundry room. Recent improvements include new roof, new windows on first floor, new hot water heater and new siding. This home also comes with a One Year Home Warranty including Premium Upgrade Package. Also, minutes from main roadways and charming West Chester Borough, this property is in a prime location for your convenience and enjoyment.
Location
State PA
County Chester
Area Westtown Twp (10367)
Zoning MU
Rooms
Other Rooms Living Room, Primary Bedroom, Bedroom 2, Kitchen, Family Room, Bedroom 1, Other, Attic
Basement Full, Outside Entrance, Fully Finished
Interior
Interior Features Primary Bath(s), Kitchen - Island, Butlers Pantry, Ceiling Fan(s), Wet/Dry Bar, Stall Shower, Kitchen - Eat-In
Hot Water Electric
Heating Electric, Forced Air
Cooling Central A/C
Flooring Wood
Equipment Cooktop, Built-In Range, Oven - Self Cleaning, Dishwasher, Disposal, Built-In Microwave
Fireplace N
Window Features Replacement
Appliance Cooktop, Built-In Range, Oven - Self Cleaning, Dishwasher, Disposal, Built-In Microwave
Heat Source Electric
Laundry Lower Floor
Exterior
Exterior Feature Deck(s)
Utilities Available Cable TV
Water Access N
Roof Type Pitched,Shingle
Accessibility None
Porch Deck(s)
Garage N
Building
Lot Description Corner, Front Yard, Rear Yard, SideYard(s)
Story 2
Foundation Concrete Perimeter
Sewer Public Sewer
Water Public
Architectural Style Colonial
Level or Stories 2
Additional Building Above Grade
New Construction N
Schools
Elementary Schools Sarah W. Starkweather
Middle Schools Stetson
High Schools B. Reed Henderson
School District West Chester Area
Others
HOA Fee Include Common Area Maintenance
Senior Community No
Tax ID 67-04C-0138
Ownership Fee Simple
Acceptable Financing Conventional, VA, FHA 203(b)
Listing Terms Conventional, VA, FHA 203(b)
Financing Conventional,VA,FHA 203(b)
Read Less Info
Want to know what your home might be worth? Contact us for a FREE valuation!

Our team is ready to help you sell your home for the highest possible price ASAP

Bought with Sigal D Waters • RE/MAX Professional Realty
Making real estate simple, fun and easy for you!






