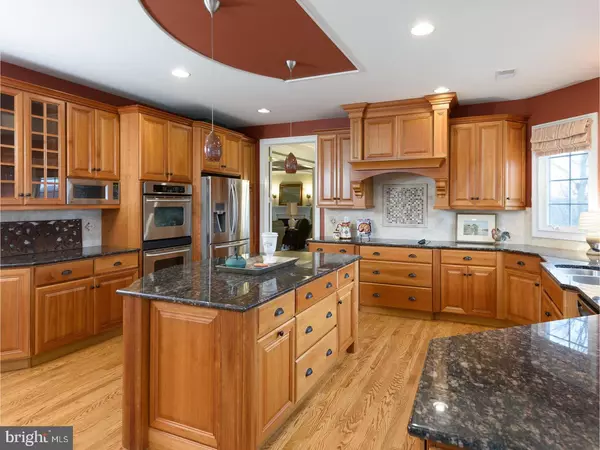$950,000
$1,100,000
13.6%For more information regarding the value of a property, please contact us for a free consultation.
5 Beds
7 Baths
6,470 SqFt
SOLD DATE : 05/22/2017
Key Details
Sold Price $950,000
Property Type Single Family Home
Sub Type Detached
Listing Status Sold
Purchase Type For Sale
Square Footage 6,470 sqft
Price per Sqft $146
Subdivision Millstone
MLS Listing ID 1003195409
Sold Date 05/22/17
Style Traditional
Bedrooms 5
Full Baths 5
Half Baths 2
HOA Y/N N
Abv Grd Liv Area 6,470
Originating Board TREND
Year Built 2006
Annual Tax Amount $19,225
Tax Year 2017
Lot Size 3.550 Acres
Acres 3.55
Lot Dimensions 0X0
Property Description
Luxurious yet comfortable this inviting, one-of-a-kind property is the ultimate for family living & entertaining! Enter via front door into a two-story foyer w/beautiful light filled living room, sitting room/library & dining room featuring views of the grounds. The heart of the home is in the gourmet eat-in kitchen w/custom cabinetry, granite counters, breakfast bar island, stainless appliances & breakfast room w/French doors to deck. Relax in the great room off kitchen with new custom installed maple wood beams & ceiling, stone fireplace, French doors to deck, Palladian windows with view of yard & pool! Two powder rooms, main floor laundry & attached 3 car garage complete this level. Upper level features a large master suite with sitting room, full bath with dual vanities, garden tub, tiled shower, walk-in closet w/organizers. 2nd BR with en-suite bath, 3rd BR with/sitting room & double set of built-in bunk beds shares a large hall bath with 4th BR. Back stairs to side entrance with built-in cubbies & benches! Enormous lower level with hardwood floors, stone accent wall, full wet bar, office with wood coffered ceiling, paneled walls with built-ins and cast iron stove. Media room with built-ins & cast-iron stove and guest suite with full bedroom and bath. Completing this floor is a custom designed built-in playhouse with unique front porch-siding windows & large play area. Property includes a detached garage with 3 additional bays, 2nd floor multi-purpose space appropriate for guest suite w/full bath, game room, office or other unique use. All 6 garage bays feature built-in cabinets, grid-lock floors & thoughtful storage for all types of recreation & plenty of workspace. The exterior of the home is stunning w/professional landscaping, hardscaped walls & paths, playset, unique treehouse built from a CA redwood. Recreation centers around in-ground saltwater pool w/PebbleTec & tile accents, sundeck, and spa which waterfalls into the pool. The multi-tiered complex & patio features a fireplace & built-in grilling area. The options for outdoor entertaining are unlimimited. Pool house has kitchen, laundry, sauna & full bath. Finishes throughout all areas of the house & outbuildings include designer paint & window treatments, custom built-ins & millwork, high end lighting, multi-zone hvac systems & a whole home generator just in case. Private, tucked on a cul-de-sac with an easy commute, only 7 minutes from PA tpk! Walk through your next home today!
Location
State PA
County Chester
Area Warwick Twp (10319)
Zoning RA
Rooms
Other Rooms Living Room, Dining Room, Primary Bedroom, Bedroom 2, Bedroom 3, Kitchen, Family Room, Bedroom 1, Laundry, Other
Basement Full, Outside Entrance, Fully Finished
Interior
Interior Features Primary Bath(s), Kitchen - Island, Butlers Pantry, Ceiling Fan(s), Sauna, 2nd Kitchen, Wet/Dry Bar, Stall Shower, Kitchen - Eat-In
Hot Water Propane
Heating Propane, Forced Air
Cooling Central A/C
Flooring Wood, Fully Carpeted, Tile/Brick
Fireplaces Number 2
Fireplaces Type Stone, Gas/Propane
Equipment Cooktop, Built-In Range, Oven - Double
Fireplace Y
Window Features Energy Efficient
Appliance Cooktop, Built-In Range, Oven - Double
Heat Source Bottled Gas/Propane
Laundry Main Floor
Exterior
Exterior Feature Deck(s), Patio(s), Porch(es), Breezeway
Parking Features Inside Access, Garage Door Opener, Oversized
Garage Spaces 7.0
Fence Other
Pool In Ground
Utilities Available Cable TV
Water Access N
Accessibility None
Porch Deck(s), Patio(s), Porch(es), Breezeway
Total Parking Spaces 7
Garage Y
Building
Lot Description Cul-de-sac, Flag, Level, Open, Front Yard, Rear Yard, SideYard(s)
Story 2
Sewer On Site Septic
Water Well
Architectural Style Traditional
Level or Stories 2
Additional Building Above Grade, 2nd Garage
Structure Type Cathedral Ceilings,9'+ Ceilings,High
New Construction N
Schools
Elementary Schools French Creek
Middle Schools Owen J Roberts
High Schools Owen J Roberts
School District Owen J Roberts
Others
Senior Community No
Tax ID 19-06 -0156
Ownership Fee Simple
Read Less Info
Want to know what your home might be worth? Contact us for a FREE valuation!

Our team is ready to help you sell your home for the highest possible price ASAP

Bought with Patricia A Johnson • Long & Foster Real Estate, Inc.
Making real estate simple, fun and easy for you!






