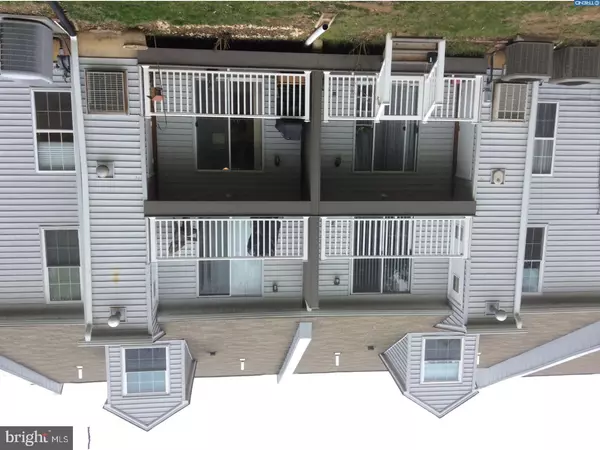$205,000
$210,000
2.4%For more information regarding the value of a property, please contact us for a free consultation.
2 Beds
2 Baths
1,054 SqFt
SOLD DATE : 05/31/2017
Key Details
Sold Price $205,000
Property Type Townhouse
Sub Type Interior Row/Townhouse
Listing Status Sold
Purchase Type For Sale
Square Footage 1,054 sqft
Price per Sqft $194
Subdivision Exton Station
MLS Listing ID 1003198505
Sold Date 05/31/17
Style Colonial
Bedrooms 2
Full Baths 2
HOA Fees $262/mo
HOA Y/N N
Abv Grd Liv Area 1,054
Originating Board TREND
Year Built 1989
Annual Tax Amount $2,542
Tax Year 2017
Lot Size 1,054 Sqft
Acres 0.02
Lot Dimensions IRREG
Property Description
Possibly the best deal in Exton Station! This pristine 1st flat has been lovingly maintained by it's current owner for 20 years! This is condo living at it's finest! Spacious main level layout provides a large living room open to the dining area, modern oak kitchen with all appliances remaining, 2 BRS & 2 full baths with each BR having it's own private access to the bathrooms. The master bathroom houses the laundry facilities. The Master BR also has sliders to it's own private covered deck. Gorgeous gleaming oak hardwood floors throughout the main level except for the baths which has ceramic tile. The lower level doubles the living space and is fully finished with a family room, rec space, workshop plus a den/office/weight room or simply additional storage. Some key recent updates include a new high efficiency gas furnace with new central air in September 2016 complete with transferable warranty. New deck in 2014. The decor is tasteful and well done with very little redecorating required. The association provides exterior maintenance & repair, snow & trash removal lawn care & landscaping. Exton Station is a wonderful community with walking trails, multiple playgrounds, a community pool, basketball, tennis courts and is centrally located near major routes, shopping, restaurants and AMTRAK/SEPTA. There is 1 assigned parking spaces for unit 716. This beauty will not last! Showings to begin on Saturday April 15th, 2017.
Location
State PA
County Chester
Area West Whiteland Twp (10341)
Zoning R3
Rooms
Other Rooms Living Room, Dining Room, Primary Bedroom, Kitchen, Family Room, Bedroom 1, Other
Basement Full
Interior
Interior Features Primary Bath(s), Ceiling Fan(s), Kitchen - Eat-In
Hot Water Electric
Heating Gas, Forced Air
Cooling Central A/C
Flooring Wood, Fully Carpeted, Tile/Brick
Equipment Dishwasher, Disposal, Built-In Microwave
Fireplace N
Window Features Energy Efficient,Replacement
Appliance Dishwasher, Disposal, Built-In Microwave
Heat Source Natural Gas
Laundry Main Floor
Exterior
Exterior Feature Deck(s)
Utilities Available Cable TV
Amenities Available Swimming Pool, Tennis Courts, Club House, Tot Lots/Playground
Water Access N
Roof Type Pitched,Shingle
Accessibility None
Porch Deck(s)
Garage N
Building
Lot Description Level, Rear Yard
Story 1
Foundation Brick/Mortar
Sewer Public Sewer
Water Public
Architectural Style Colonial
Level or Stories 1
Additional Building Above Grade
New Construction N
Schools
School District West Chester Area
Others
HOA Fee Include Pool(s),Common Area Maintenance,Ext Bldg Maint,Lawn Maintenance,Snow Removal,Trash,Parking Fee
Senior Community No
Tax ID 41-05 -0773
Ownership Condominium
Acceptable Financing Conventional, FHA 203(b)
Listing Terms Conventional, FHA 203(b)
Financing Conventional,FHA 203(b)
Read Less Info
Want to know what your home might be worth? Contact us for a FREE valuation!

Our team is ready to help you sell your home for the highest possible price ASAP

Bought with Shawn Lowery • Keller Williams Realty Devon-Wayne
Making real estate simple, fun and easy for you!






