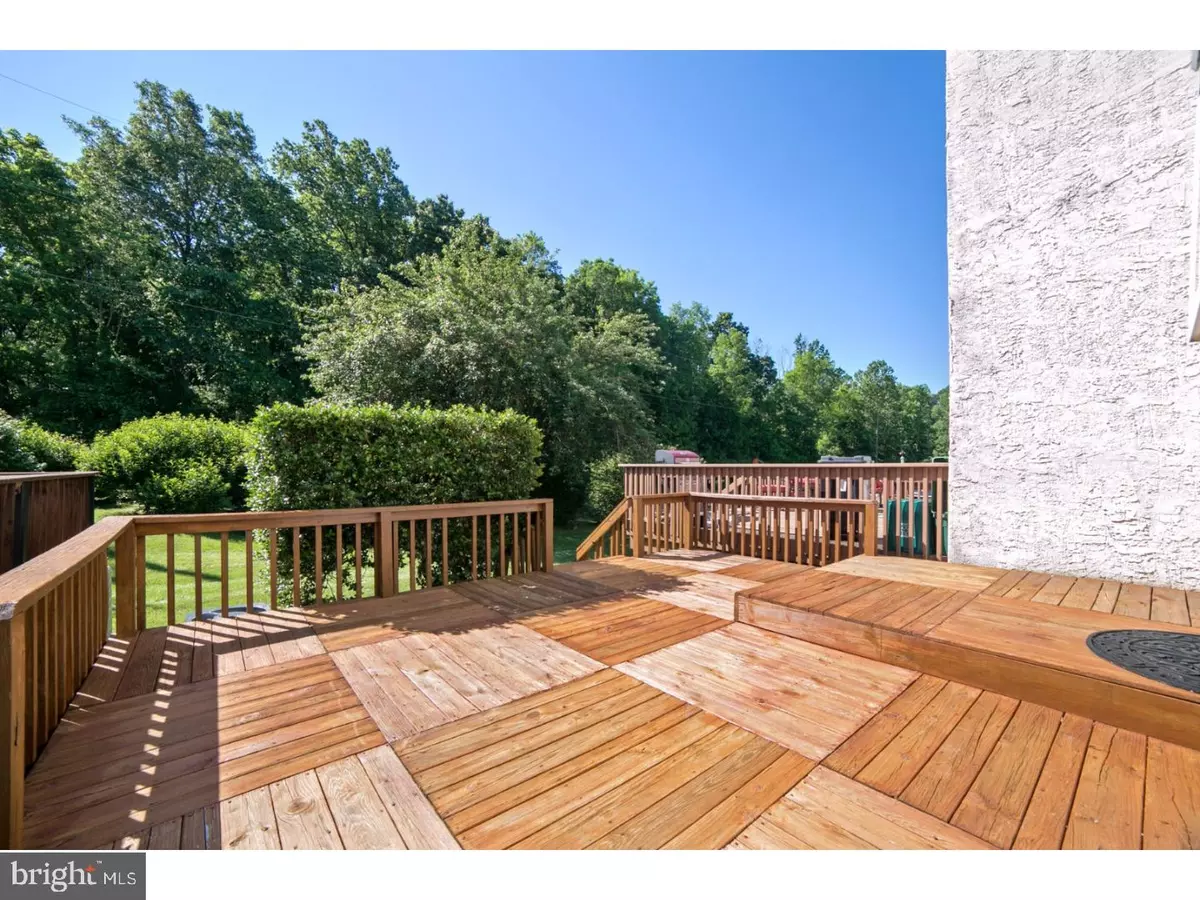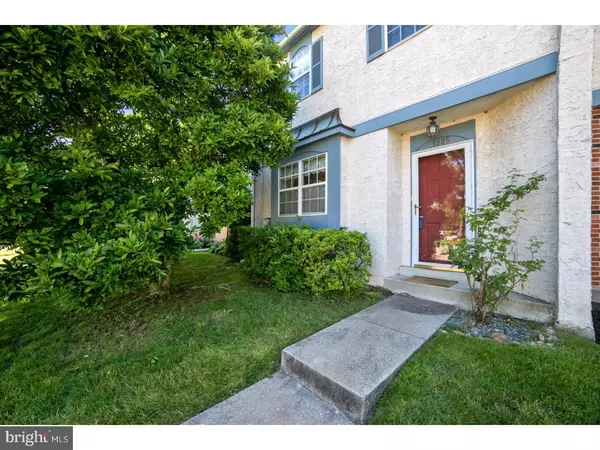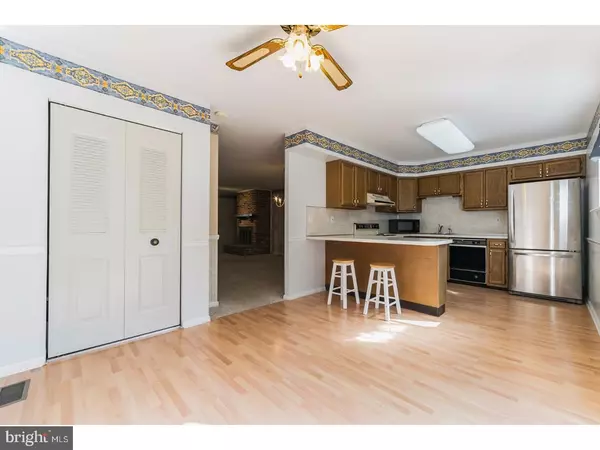$205,000
$219,900
6.8%For more information regarding the value of a property, please contact us for a free consultation.
3 Beds
2 Baths
1,668 SqFt
SOLD DATE : 08/22/2017
Key Details
Sold Price $205,000
Property Type Townhouse
Sub Type Interior Row/Townhouse
Listing Status Sold
Purchase Type For Sale
Square Footage 1,668 sqft
Price per Sqft $122
Subdivision Covered Bridge Cro
MLS Listing ID 1003203647
Sold Date 08/22/17
Style Colonial
Bedrooms 3
Full Baths 1
Half Baths 1
HOA Fees $130/mo
HOA Y/N Y
Abv Grd Liv Area 1,668
Originating Board TREND
Year Built 1985
Annual Tax Amount $3,568
Tax Year 2017
Lot Size 1,307 Sqft
Acres 0.03
Lot Dimensions .06
Property Description
This lovely townhome in Covered Bridge Crossing is a must see. The floor plan is very open and allows a lot of possibilities. Maintained with love and pride of ownership! The prime lot backs to woods! You will enter into a foyer area with handy coat closet and proceed into the living room which boasts a wood burning, floor to ceiling brick fireplace. Proceed to the dining room, Then you enter a cheerful, homey kitchen with peninsula breakfast bar, pantry closet, greenhouse window, stainless steel refrigerator and an adjoining breakfast room with sliders to the rear parquet deck. A powder room with pedestal sink completes the first floor. The second floor houses a very spacious master bedroom with two double closets, and a private owners bath. From Master Bedroom, enter the changing room with vanity/sink then into the bathroom with vaulted ceiling and skylight. Two additional bedrooms are are serviced by the hall bath. The unfinished basement awaits your imagination for extra living space or lots of storage space. Updates include: kitchen appliances, roof and HVAC system, hot water heater. Pack your bags and move right in! Seller is offering a 1 year home warranty. See "inclusions" in documents for Amenities and HOA.
Location
State PA
County Chester
Area East Pikeland Twp (10326)
Zoning R3
Direction Southwest
Rooms
Other Rooms Living Room, Dining Room, Primary Bedroom, Bedroom 2, Kitchen, Family Room, Bedroom 1
Basement Full, Unfinished
Interior
Interior Features Skylight(s), Ceiling Fan(s), Kitchen - Eat-In
Hot Water Natural Gas
Heating Gas, Forced Air
Cooling Central A/C
Flooring Fully Carpeted, Tile/Brick
Fireplaces Number 1
Fireplaces Type Brick
Equipment Dishwasher
Fireplace Y
Appliance Dishwasher
Heat Source Natural Gas
Laundry Basement
Exterior
Exterior Feature Deck(s)
Garage Spaces 1.0
Utilities Available Cable TV
Water Access N
Roof Type Pitched,Shingle
Accessibility None
Porch Deck(s)
Total Parking Spaces 1
Garage N
Building
Story 2
Foundation Concrete Perimeter
Sewer Public Sewer
Water Public
Architectural Style Colonial
Level or Stories 2
Additional Building Above Grade
New Construction N
Schools
High Schools Phoenixville Area
School District Phoenixville Area
Others
Senior Community No
Tax ID 26-03J-0060
Ownership Fee Simple
Acceptable Financing Conventional, VA, FHA 203(b)
Listing Terms Conventional, VA, FHA 203(b)
Financing Conventional,VA,FHA 203(b)
Read Less Info
Want to know what your home might be worth? Contact us for a FREE valuation!

Our team is ready to help you sell your home for the highest possible price ASAP

Bought with Juliet Marie Cordeiro • Keller Williams Main Line
Making real estate simple, fun and easy for you!






