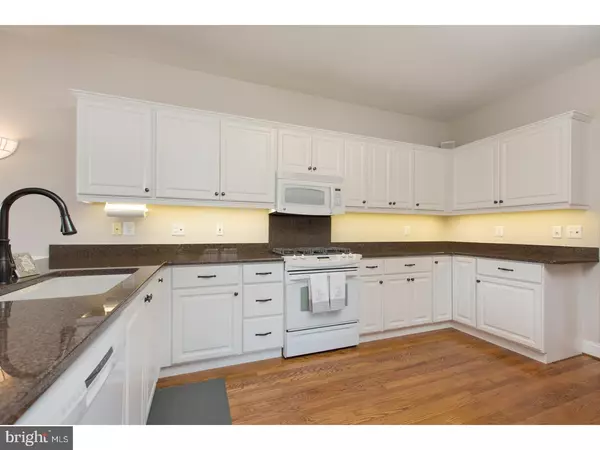$432,000
$429,900
0.5%For more information regarding the value of a property, please contact us for a free consultation.
3 Beds
4 Baths
2,544 SqFt
SOLD DATE : 05/26/2017
Key Details
Sold Price $432,000
Property Type Townhouse
Sub Type End of Row/Townhouse
Listing Status Sold
Purchase Type For Sale
Square Footage 2,544 sqft
Price per Sqft $169
Subdivision Knolls Of Birmingh
MLS Listing ID 1003195119
Sold Date 05/26/17
Style Other
Bedrooms 3
Full Baths 2
Half Baths 2
HOA Fees $395/mo
HOA Y/N Y
Abv Grd Liv Area 2,544
Originating Board TREND
Year Built 1994
Annual Tax Amount $8,261
Tax Year 2017
Lot Size 1,933 Sqft
Acres 0.04
Lot Dimensions 0X0
Property Description
A well-maintained Luxury Townhome in the Knolls of Birmingham. Beautiful End Unit On A Premium Lot (View Of Pond And Restored Farmhouse) Hardwood Floors throughout the first Floor, Library W/Custom Cherry Built-Ins, Gleaming recently updated Kitchen, including granite counter tops. Three Fireplaces's!! Sumptuous updated Master Suite. Finished Lower Level, Daylight Walkout W/Custom Built Ins & Wet Bar Great Spacious Home W/Maintained Free Lifestyle- Enjoy the Association's upgrades newer roof (2013), all new exterior Hardie Plank Siding (2015),and fresh landscaping. The Knolls of Birmingham community offers a pool, tennis courts, and walking trail and is within walking distance of Sandy Hollow Park. The appealing location is convenient access to Routes 202 & 1, West Chester, Malvern, Wilmington and Philadelphia Airport. Interior photos coming Saturday. Open house 3/5 1-3pm
Location
State PA
County Chester
Area Birmingham Twp (10365)
Zoning R2
Direction Southwest
Rooms
Other Rooms Living Room, Dining Room, Primary Bedroom, Bedroom 2, Kitchen, Family Room, Bedroom 1, Laundry
Basement Full, Outside Entrance, Fully Finished
Interior
Interior Features Primary Bath(s), Kitchen - Island, Skylight(s), WhirlPool/HotTub, Wet/Dry Bar, Dining Area
Hot Water Natural Gas
Heating Gas, Forced Air
Cooling Central A/C
Flooring Wood, Fully Carpeted
Fireplaces Type Gas/Propane
Equipment Dishwasher
Fireplace N
Window Features Bay/Bow,Energy Efficient,Replacement
Appliance Dishwasher
Heat Source Natural Gas
Laundry Upper Floor
Exterior
Exterior Feature Deck(s)
Garage Spaces 4.0
Amenities Available Swimming Pool, Tennis Courts, Club House, Tot Lots/Playground
Roof Type Shingle
Accessibility None
Porch Deck(s)
Attached Garage 2
Total Parking Spaces 4
Garage Y
Building
Lot Description Corner
Story 2
Foundation Concrete Perimeter
Sewer Public Sewer
Water Public
Architectural Style Other
Level or Stories 2
Additional Building Above Grade, Barn/Farm Building
Structure Type 9'+ Ceilings
New Construction N
Schools
Elementary Schools Chadds Ford
Middle Schools Charles F. Patton
High Schools Unionville
School District Unionville-Chadds Ford
Others
Pets Allowed Y
HOA Fee Include Pool(s),Common Area Maintenance,Ext Bldg Maint,Lawn Maintenance,Snow Removal,Trash
Senior Community No
Tax ID 65-04 -0203
Ownership Fee Simple
Security Features Security System
Acceptable Financing Conventional
Listing Terms Conventional
Financing Conventional
Pets Allowed Case by Case Basis
Read Less Info
Want to know what your home might be worth? Contact us for a FREE valuation!

Our team is ready to help you sell your home for the highest possible price ASAP

Bought with Patricia J Exley • BHHS Fox & Roach-Malvern
Making real estate simple, fun and easy for you!






