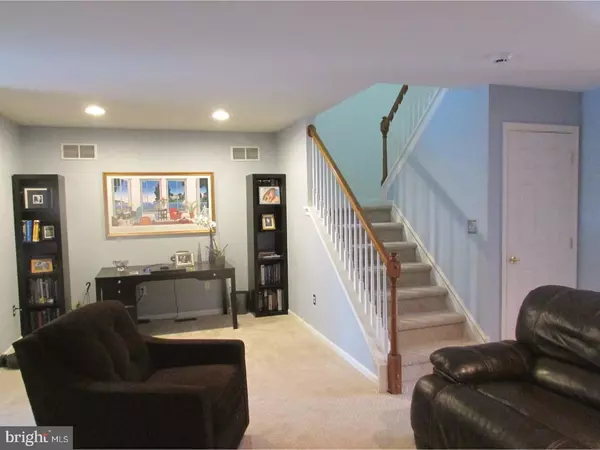$228,000
$232,000
1.7%For more information regarding the value of a property, please contact us for a free consultation.
3 Beds
3 Baths
1,903 SqFt
SOLD DATE : 09/29/2017
Key Details
Sold Price $228,000
Property Type Townhouse
Sub Type Interior Row/Townhouse
Listing Status Sold
Purchase Type For Sale
Square Footage 1,903 sqft
Price per Sqft $119
Subdivision Spring Creek Estates
MLS Listing ID 1000466831
Sold Date 09/29/17
Style Colonial
Bedrooms 3
Full Baths 2
Half Baths 1
HOA Y/N N
Abv Grd Liv Area 1,903
Originating Board TREND
Year Built 2005
Annual Tax Amount $4,212
Tax Year 2017
Lot Size 3,600 Sqft
Acres 0.08
Lot Dimensions 24X150
Property Description
Don't miss out on this one. It will not last. This 3 bedroom 2.5 bath, well maintained town home is now available in the friendly Spring Creek Estates. Enter the home by passing the relaxing front covered porch. There is a freshly painted powder room adjoining the tiled foyer. Large living room has new carpets. The open floor plan leads into dining room and kitchen room with wood floors and Corian counter tops. A spacious deck leads off the kitchen with retractable awning and relaxing mountain view. The sun filled master suite has cathedral ceilings, 2 walk-in closets, and adjoining tiled bath. The hall bath is also well sized with dual vanity. There is a very convenient upstairs laundry room. Two additional spacious bedrooms complete the upstairs. Full walk-out unfinished basement. One block from lovely community park with playground, basketball courts, and new dog park. There is no community association, so no added expenses. Close to main travel arteries like 78, 22, 309 and Turnpike. Very convenient to shopping district and grocery stores. Schedule an appointment today.
Location
State PA
County Lehigh
Area Lower Macungie Twp (12311)
Zoning U
Rooms
Other Rooms Living Room, Dining Room, Primary Bedroom, Bedroom 2, Kitchen, Family Room, Bedroom 1, Laundry
Basement Full
Interior
Interior Features Kitchen - Eat-In
Hot Water Natural Gas
Cooling Central A/C
Flooring Wood, Fully Carpeted
Fireplace N
Heat Source Natural Gas
Laundry Upper Floor
Exterior
Garage Spaces 3.0
Waterfront N
Water Access N
Roof Type Shingle
Accessibility None
Parking Type Attached Garage
Attached Garage 1
Total Parking Spaces 3
Garage Y
Building
Story 2
Sewer Public Sewer
Water Public
Architectural Style Colonial
Level or Stories 2
Additional Building Above Grade
New Construction N
Schools
School District East Penn
Others
Senior Community No
Tax ID 546499959625-00001
Ownership Fee Simple
Acceptable Financing Conventional, VA, FHA 203(b)
Listing Terms Conventional, VA, FHA 203(b)
Financing Conventional,VA,FHA 203(b)
Read Less Info
Want to know what your home might be worth? Contact us for a FREE valuation!

Our team is ready to help you sell your home for the highest possible price ASAP

Bought with Desiree R Carroll • Keller Williams Real Estate - Allentown

Making real estate simple, fun and easy for you!






