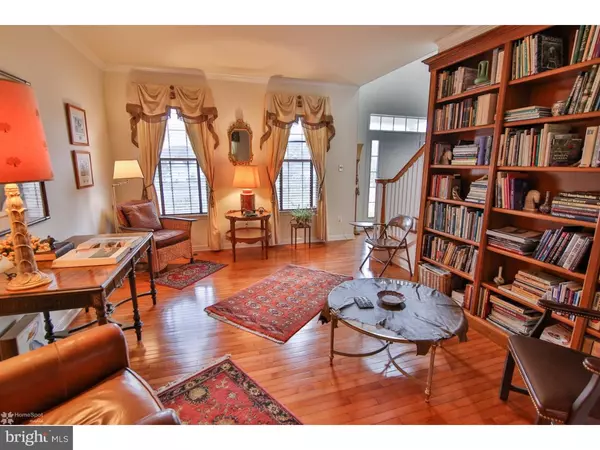$405,600
$399,900
1.4%For more information regarding the value of a property, please contact us for a free consultation.
4 Beds
3 Baths
2,906 SqFt
SOLD DATE : 05/25/2017
Key Details
Sold Price $405,600
Property Type Single Family Home
Sub Type Detached
Listing Status Sold
Purchase Type For Sale
Square Footage 2,906 sqft
Price per Sqft $139
Subdivision Penns Meadow
MLS Listing ID 1003325059
Sold Date 05/25/17
Style Colonial
Bedrooms 4
Full Baths 2
Half Baths 1
HOA Y/N N
Abv Grd Liv Area 2,906
Originating Board TREND
Year Built 2002
Annual Tax Amount $6,566
Tax Year 2017
Lot Size 0.335 Acres
Acres 0.34
Lot Dimensions 55X130
Property Description
Sophisticated elegance loaded with upgrades this 4 Bedroom Two Story house is sure to please even the most discriminate purchaser! The first floor features a Library Living room w/ built in bookcases, first floor office, fabulous kitchen w/ 42" Hickory cabinets, SS appliances, DCS Gas 5 burner Gas Stove & warming shelf, sleek corian counter tops & granite island. Off the Large Eat In Kitchen is a bright and cheerful sunroom plus a perfect rec room w/ vaulted ceilings and gas fireplace, The 2nd floor includes 4 generous bedrooms w/ 2 Baths. The master bath is delightful w/ vaulted ceilings a Jacuzzi tub and glass enclosed stall shower. Situated on a quiet Cul de sac you will love the professionally planned landscaping and beautiful gardens surrounded by trees in your backyard.
Location
State PA
County Lehigh
Area Lower Macungie Twp (12311)
Zoning SR
Rooms
Other Rooms Living Room, Dining Room, Primary Bedroom, Bedroom 2, Bedroom 3, Kitchen, Family Room, Bedroom 1, Laundry, Other
Basement Full
Interior
Interior Features Primary Bath(s), Kitchen - Eat-In
Hot Water Natural Gas
Heating Gas
Cooling Central A/C
Flooring Wood, Fully Carpeted, Tile/Brick
Fireplaces Number 1
Fireplaces Type Gas/Propane
Equipment Built-In Range, Refrigerator, Disposal
Fireplace Y
Appliance Built-In Range, Refrigerator, Disposal
Heat Source Natural Gas
Laundry Main Floor
Exterior
Exterior Feature Patio(s)
Garage Spaces 4.0
Fence Other
Utilities Available Cable TV
Waterfront N
Water Access N
Accessibility None
Porch Patio(s)
Parking Type Attached Garage
Attached Garage 2
Total Parking Spaces 4
Garage Y
Building
Story 2
Sewer Public Sewer
Water Public
Architectural Style Colonial
Level or Stories 2
Additional Building Above Grade
Structure Type Cathedral Ceilings
New Construction N
Schools
School District East Penn
Others
Senior Community No
Tax ID 547467422907-00001
Ownership Fee Simple
Security Features Security System
Acceptable Financing Conventional, VA, FHA 203(k), FHA 203(b)
Listing Terms Conventional, VA, FHA 203(k), FHA 203(b)
Financing Conventional,VA,FHA 203(k),FHA 203(b)
Read Less Info
Want to know what your home might be worth? Contact us for a FREE valuation!

Our team is ready to help you sell your home for the highest possible price ASAP

Bought with Non Subscribing Member • Non Member Office

Making real estate simple, fun and easy for you!






